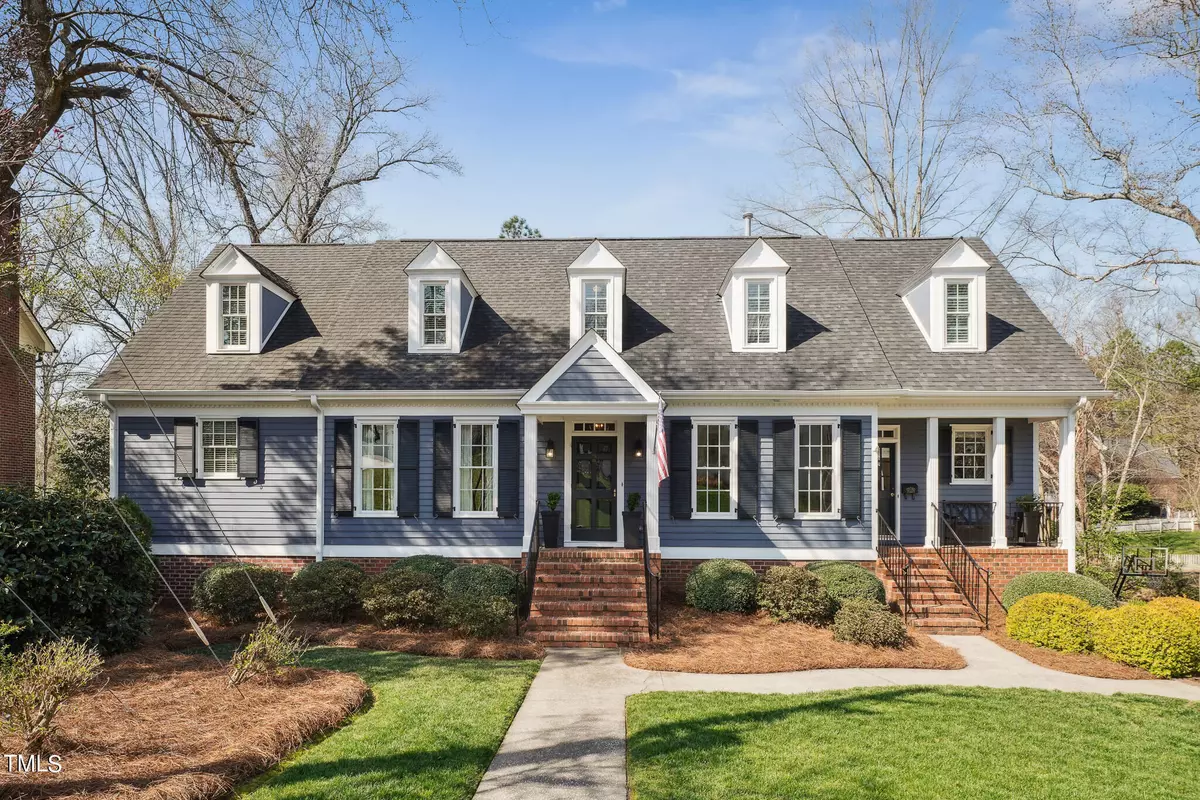Bought with Hodge & Kittrell Sotheby's Int
$1,100,000
$975,000
12.8%For more information regarding the value of a property, please contact us for a free consultation.
3123 Belvin Drive Raleigh, NC 27609
4 Beds
5 Baths
3,285 SqFt
Key Details
Sold Price $1,100,000
Property Type Single Family Home
Sub Type Single Family Residence
Listing Status Sold
Purchase Type For Sale
Square Footage 3,285 sqft
Price per Sqft $334
Subdivision Crabtree Heights
MLS Listing ID 10020494
Sold Date 06/03/24
Style House
Bedrooms 4
Full Baths 5
HOA Y/N No
Abv Grd Liv Area 3,285
Originating Board Triangle MLS
Year Built 1990
Annual Tax Amount $6,643
Lot Size 0.430 Acres
Acres 0.43
Property Description
Your ''ITB'' Dream Home Awaits! Nestled on a quiet street, in the quaint neighborhood of Crabtree Heights, this gorgeous residence exudes charm and character at every turn. As you enter, you'll be greeted by the formal Living and Dining Rooms adorned with custom molding and trim work that add a touch of elegance to the space. The gleaming hardwood floors enhance the home's inviting ambiance. You'll love the grass cloth wallpaper and brick surround wood burning fireplace in the Family Room. Relish cooking in this Kitchen with double convection wall ovens, gas cooktop, Granite counters, wine fridge, and center island with bar seating. Surrounded by a gorgeous wall of windows, the Breakfast Nook offers scenic views of the spectacular fenced backyard and access to the Screened Porch with a wood-burning fireplace, perfect for relaxing or entertaining. The 1st floor Primary Suite boasts an elegant Sitting Room, WIC, and a beautiful en-suite bath. Upstairs, a 2nd Primary Suite awaits, featuring a massive WIC, soaking tub, and separate shower. Two generously sized secondary bedrooms offer private baths and walk-in closets. Endless storage opportunities, spacious Garage, fresh interior/exterior paint, spectacular location, and much more!
Location
State NC
County Wake
Direction From Six Forks Road, turn onto Plantation Road. Turn left onto Belvin Road.
Rooms
Basement Concrete, Unfinished
Interior
Interior Features Bathtub/Shower Combination, Ceiling Fan(s), Crown Molding, Eat-in Kitchen, Entrance Foyer, Granite Counters, High Ceilings, Kitchen Island, Master Downstairs, Recessed Lighting, Second Primary Bedroom, Smooth Ceilings, Walk-In Closet(s), Walk-In Shower
Heating Central, Forced Air, Natural Gas, Zoned
Cooling Ceiling Fan(s), Central Air, Multi Units, Zoned
Flooring Carpet, Hardwood, Marble, Tile
Fireplaces Number 2
Fireplaces Type Family Room, Masonry, Outside, Wood Burning
Fireplace Yes
Window Features Blinds,Plantation Shutters,Screens,Shutters,Skylight(s)
Appliance Built-In Electric Oven, Convection Oven, Dishwasher, Disposal, Double Oven, Down Draft, Dryer, Electric Oven, Gas Cooktop, Gas Water Heater, Microwave, Refrigerator, Self Cleaning Oven, Stainless Steel Appliance(s), Tankless Water Heater, Washer, Washer/Dryer, Water Heater, Wine Refrigerator
Laundry Electric Dryer Hookup, Laundry Room, Upper Level, Washer Hookup
Exterior
Exterior Feature Fenced Yard, Smart Camera(s)/Recording
Garage Spaces 2.0
Fence Back Yard, Fenced
Utilities Available Cable Connected, Electricity Connected, Natural Gas Connected, Sewer Connected, Water Connected
View Y/N Yes
Roof Type Shingle
Street Surface Paved
Porch Deck, Porch, Screened
Garage Yes
Private Pool No
Building
Faces From Six Forks Road, turn onto Plantation Road. Turn left onto Belvin Road.
Foundation Block
Sewer Public Sewer
Water Public
Architectural Style Cape Cod
Structure Type Attic/Crawl Hatchway(s) Insulated,Block,Brick Veneer,HardiPlank Type,Masonite,Spray Foam Insulation
New Construction No
Schools
Elementary Schools Wake County Schools
Middle Schools Wake County Schools
High Schools Wake County Schools
Others
Senior Community false
Tax ID 1705949978
Special Listing Condition Seller Licensed Real Estate Professional
Read Less
Want to know what your home might be worth? Contact us for a FREE valuation!

Our team is ready to help you sell your home for the highest possible price ASAP



