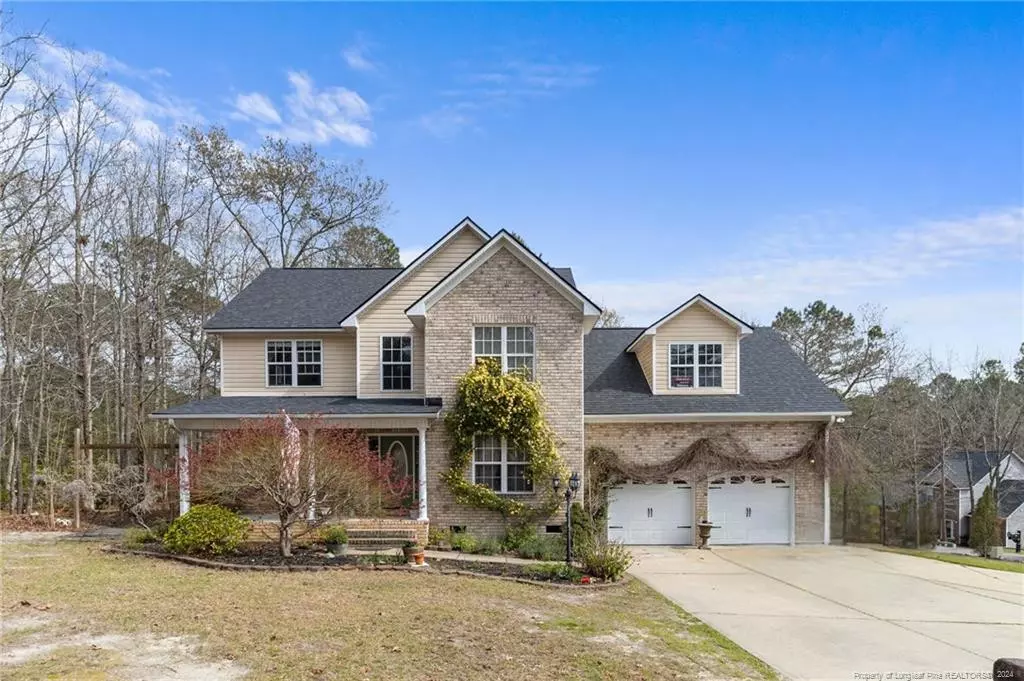$385,000
$385,000
For more information regarding the value of a property, please contact us for a free consultation.
114 Carolina Way Sanford, NC 27332
3 Beds
3 Baths
2,646 SqFt
Key Details
Sold Price $385,000
Property Type Single Family Home
Sub Type Single Family Residence
Listing Status Sold
Purchase Type For Sale
Square Footage 2,646 sqft
Price per Sqft $145
Subdivision Carolina Lakes
MLS Listing ID LP719999
Sold Date 05/28/24
Bedrooms 3
Full Baths 2
Half Baths 1
HOA Fees $75/ann
HOA Y/N Yes
Abv Grd Liv Area 2,646
Originating Board Triangle MLS
Year Built 2005
Lot Size 0.580 Acres
Acres 0.58
Property Description
Back on market at no fault of Seller: Painting almost complete, new carpet going in, hardwood floors being repaired and then refinished. Still time to choose flooring color. Exquisite home located near the gate, on a corner lot complemented by a charming horseshoe driveway. The exterior is adorned with flourishing vegetation, poised to blossom, enhancing the property's allure. The interior boasts an open floorplan, featuring a separate DR and study on the 1st floor, adorned w/ hardwood floors extending seamlessly into the living room and sunroom. The Kitchen showcases tiled flooring and abundant counter space, ideal for both baking & entertaining. The upstairs owner's suite offers a private retreat, complete with separate bath featuring dual sinks, jetted tub, separate shower, w/ WIC. 2 more bdrms and a spacious bonus room provide ample living space. The home has a two-car garage. Noteworthy updates include a new roof installed in February 2024.
Location
State NC
County Harnett
Community Clubhouse, Pool
Rooms
Basement Crawl Space
Interior
Interior Features Ceiling Fan(s), Double Vanity, Eat-in Kitchen, Granite Counters, Separate Shower, Walk-In Closet(s), Whirlpool Tub
Heating Heat Pump
Cooling Central Air, Electric
Flooring Carpet, Hardwood, Tile, Vinyl
Fireplaces Number 1
Fireplaces Type Prefabricated
Fireplace Yes
Appliance Dishwasher, Disposal, Gas Range
Laundry Upper Level
Exterior
Exterior Feature Playground, Tennis Court(s)
Garage Spaces 2.0
Fence Partial
Pool Community
Community Features Clubhouse, Pool
Utilities Available Propane
View Y/N Yes
Porch Covered, Deck, Front Porch
Garage Yes
Private Pool No
Building
Lot Description Cleared, Level
Structure Type Brick Veneer
New Construction No
Others
Tax ID 9585376747.000
Special Listing Condition Standard
Read Less
Want to know what your home might be worth? Contact us for a FREE valuation!

Our team is ready to help you sell your home for the highest possible price ASAP


