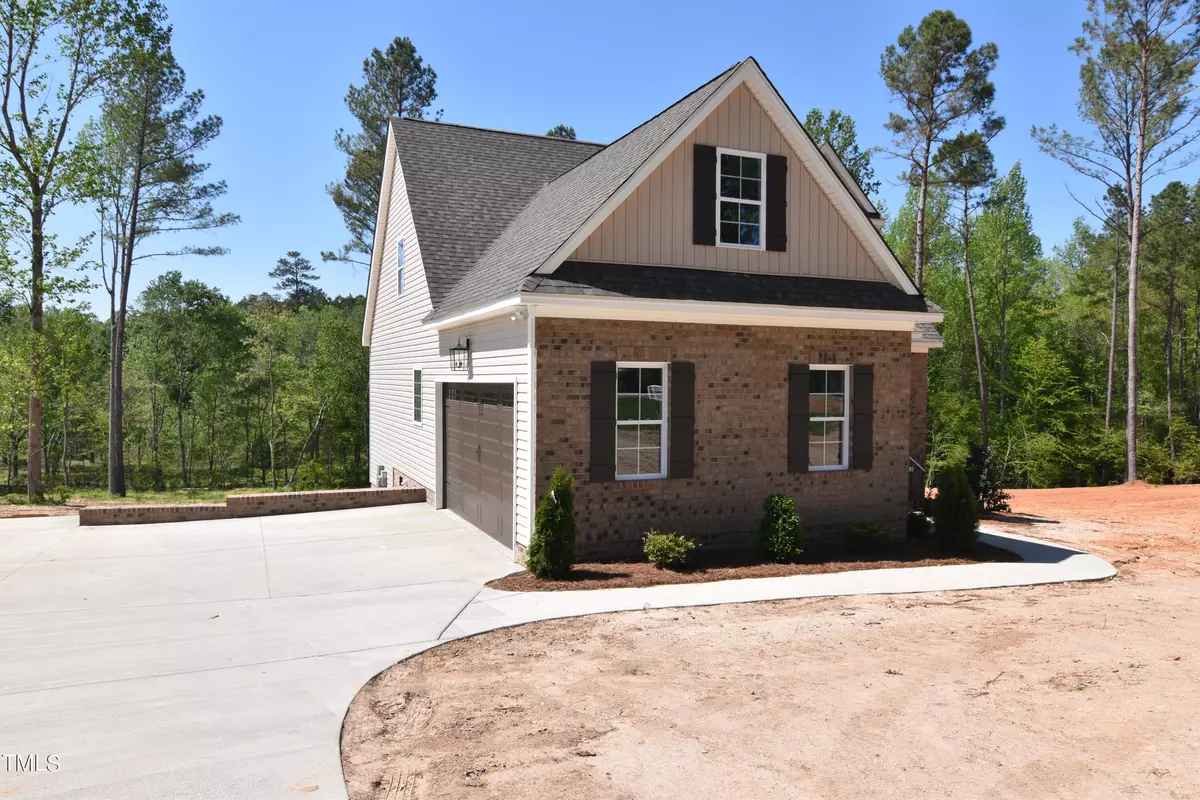Bought with Moorefield Real Estate LLC
$369,900
$369,900
For more information regarding the value of a property, please contact us for a free consultation.
11580 Nc-43 Nashville, NC 27856
3 Beds
3 Baths
2,190 SqFt
Key Details
Sold Price $369,900
Property Type Single Family Home
Sub Type Single Family Residence
Listing Status Sold
Purchase Type For Sale
Square Footage 2,190 sqft
Price per Sqft $168
Subdivision To Be Added
MLS Listing ID 10006720
Sold Date 06/04/24
Bedrooms 3
Full Baths 2
Half Baths 1
HOA Y/N Yes
Abv Grd Liv Area 2,190
Originating Board Triangle MLS
Year Built 2024
Lot Size 1.780 Acres
Acres 1.78
Property Description
Well appointed brand new home located just North of Red Oak on a county lot. Home features include LVP flooring in primary living areas, vaulted great room, custom trim and wainscoting in foyer & dining. Granite counters, large kitchen island, upgraded appliances, LED lighting. Master suite on 1st floor includes tile bath with walk-in tile shower, garden tub, double vanities, & walk-in closet. Flexible living on 2nd floor with 2 spacious bedrooms, full bath & finished bonus room with a closet. Mud room/ laundry room with mud bench. 2 car garage & back deck. Restrictive Covenants to be filed. HOA at $0 with no amenities at this time.
Location
State NC
County Nash
Direction Head North on NC-43. Go past Red Oak. House will be on left just past the intersection of Red Road.
Rooms
Main Level Bedrooms 1
Interior
Interior Features Bathtub/Shower Combination, Chandelier, Crown Molding, Double Vanity, Eat-in Kitchen, Entrance Foyer, Granite Counters, High Ceilings, High Speed Internet, Kitchen Island, Kitchen/Dining Room Combination, Open Floorplan, Master Downstairs, Recessed Lighting, Room Over Garage, Separate Shower, Smooth Ceilings, Soaking Tub, Vaulted Ceiling(s), Walk-In Closet(s), Walk-In Shower
Heating Heat Pump
Cooling Ceiling Fan(s), Central Air, Electric, Multi Units
Flooring Carpet, Ceramic Tile, Vinyl
Window Features Insulated Windows,Shutters
Appliance Dishwasher, Electric Oven, Electric Water Heater, Exhaust Fan, Microwave, Range Hood, Stainless Steel Appliance(s), Vented Exhaust Fan
Laundry Electric Dryer Hookup, Inside, Laundry Room, Main Level, Washer Hookup
Exterior
Garage Spaces 2.0
Utilities Available Electricity Connected, Septic Connected, Water Connected
View Y/N Yes
Roof Type Shingle
Porch Deck, Porch
Garage Yes
Private Pool No
Building
Lot Description Back Yard
Faces Head North on NC-43. Go past Red Oak. House will be on left just past the intersection of Red Road.
Foundation Brick/Mortar
Sewer Septic Tank
Water Public
Architectural Style Traditional
Structure Type See Remarks
New Construction Yes
Schools
Elementary Schools Nash - Red Oak
Middle Schools Nash - Red Oak
High Schools Nash - Northern Nash
Others
HOA Fee Include None
Tax ID 350482
Special Listing Condition Seller Licensed Real Estate Professional
Read Less
Want to know what your home might be worth? Contact us for a FREE valuation!

Our team is ready to help you sell your home for the highest possible price ASAP



