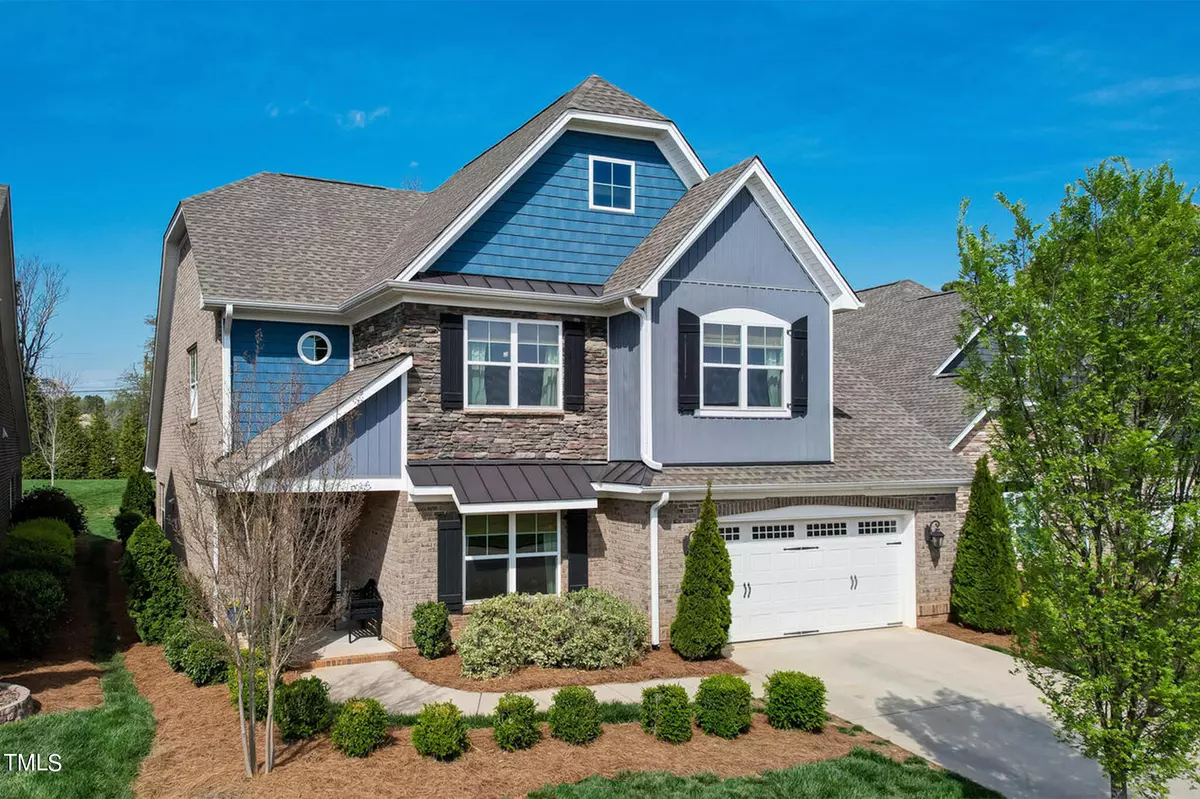Bought with Love That Home Realty
$570,000
$600,000
5.0%For more information regarding the value of a property, please contact us for a free consultation.
178 Macallan Drive Burlington, NC 27215
4 Beds
4 Baths
3,013 SqFt
Key Details
Sold Price $570,000
Property Type Single Family Home
Sub Type Single Family Residence
Listing Status Sold
Purchase Type For Sale
Square Footage 3,013 sqft
Price per Sqft $189
Subdivision The Townes At Weybridge
MLS Listing ID 10021106
Sold Date 06/10/24
Style House,Site Built
Bedrooms 4
Full Baths 3
Half Baths 1
HOA Fees $65/mo
HOA Y/N Yes
Abv Grd Liv Area 3,013
Originating Board Triangle MLS
Year Built 2018
Annual Tax Amount $4,526
Lot Size 10,890 Sqft
Acres 0.25
Property Description
Featured in a Better Homes and Gardens magazine, you could own this amazing home with interior designer touches throughout! The designer took this open floor plan with high ceilings & created ''traditional with a twist.'' Combining premium light fixtures with pops of accent color & heavy moldings, a spacious as well as elegant look is created. With board-and-batten wainscoting, rich colors & surprise decorator closets, this home never disappoints. A huge island, brass-finish cabinet hardware and faucet, herringbone backsplash & quartz counters elevate this kitchen. Gather in the family room with the custom mantle & enjoy the fireplace. The designer-worthy primary suite on the main floor features a trey ceiling, large walk-in closet with great shelving and en-suite bath. This wonderful 4 bedroom home has it all, including a flex room on the main floor, perfect for an office or study. Neighborhood amenities include yard maintenance, a community pool, event house & exercise room within a three minute walk. Convenient to Elon University, shopping & Interstate.
Location
State NC
County Alamance
Community Clubhouse, Fitness Center, Pool, Sidewalks, Street Lights
Zoning Residential
Direction From Burlington, go west on HWY 70, go left on Cappoquin Way, take the first left onto Macallan Drive. The home is on the left.
Interior
Interior Features Bathtub/Shower Combination, Bookcases, Crown Molding, Entrance Foyer, Granite Counters, High Ceilings, Kitchen Island, Open Floorplan, Pantry, Master Downstairs, Quartz Counters, Recessed Lighting, Separate Shower, Smooth Ceilings, Tray Ceiling(s), Walk-In Closet(s), Walk-In Shower, Water Closet
Heating Central, Forced Air, Natural Gas
Cooling Central Air, Electric, Zoned
Flooring Carpet, Ceramic Tile, Wood
Fireplaces Number 1
Fireplaces Type Gas, Great Room
Fireplace Yes
Appliance Dishwasher, Disposal, Dryer, Exhaust Fan, Gas Cooktop, Microwave, Range Hood, Refrigerator, Stainless Steel Appliance(s), Oven, Washer, Water Heater
Laundry Electric Dryer Hookup, Laundry Room, Main Level
Exterior
Garage Spaces 2.0
Fence None
Pool Association
Community Features Clubhouse, Fitness Center, Pool, Sidewalks, Street Lights
Utilities Available Natural Gas Connected, Sewer Connected, Water Connected
View Y/N Yes
Roof Type Shingle
Street Surface Paved
Porch Patio
Garage Yes
Private Pool No
Building
Lot Description Back Yard, Close to Clubhouse, Cul-De-Sac, Landscaped
Faces From Burlington, go west on HWY 70, go left on Cappoquin Way, take the first left onto Macallan Drive. The home is on the left.
Foundation Slab
Sewer Public Sewer
Water Public
Architectural Style Transitional
Structure Type Brick,Shake Siding,Stone Veneer,Vertical Siding
New Construction No
Schools
Elementary Schools Alamance - Highland
Middle Schools Alamance - Turrentine
High Schools Alamance - Walter Williams
Others
HOA Fee Include Maintenance Grounds
Tax ID 174040
Special Listing Condition Standard
Read Less
Want to know what your home might be worth? Contact us for a FREE valuation!

Our team is ready to help you sell your home for the highest possible price ASAP


