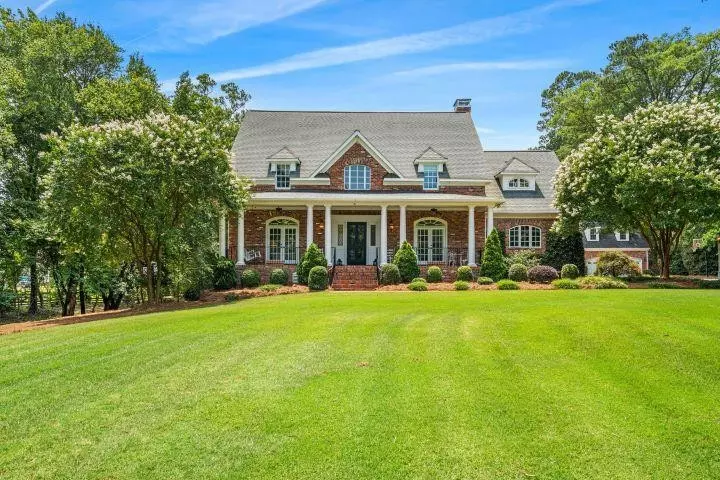Bought with Clark Properties of Raleigh, L
$999,900
$999,900
For more information regarding the value of a property, please contact us for a free consultation.
2705 N Deerfield Lane Wilson, NC 27896
4 Beds
4 Baths
5,260 SqFt
Key Details
Sold Price $999,900
Property Type Single Family Home
Sub Type Single Family Residence
Listing Status Sold
Purchase Type For Sale
Square Footage 5,260 sqft
Price per Sqft $190
Subdivision Deerfield
MLS Listing ID 2517177
Sold Date 06/14/24
Style Site Built
Bedrooms 4
Full Baths 3
Half Baths 1
HOA Y/N No
Abv Grd Liv Area 5,260
Originating Board Triangle MLS
Year Built 2002
Annual Tax Amount $8,599
Lot Size 2.190 Acres
Acres 2.19
Property Description
Located in the prestigious Deerfield neighborhood, sitting on 2.19 acres you will find a custom built, one owner, generously spacious, private setting brick home. Every detail was carefully selected and quality crafted with heart pine floors throughout the downstairs, heavy moldings, solid pine wood doors throughout (painted), reclaimed Silas Lucas bricks, and much more. Inside 2705 Deerfield Ln you will find a gourmet kitchen with granite countertops and top of the line stainless steel appliances, an eating area and large walk in pantry flowing into a formal dining room. The grand family room features a wood burning fireplace with natural gas starter and leads to a huge screened porch overlooking an enormous brick patio and beautifully landscaped back yard with dedicated well for irrigation. the grand master suite downstairs has its own private bath with heated ceramic tile floors and large walk in closet. Upstairs you will find 3 bedrooms with 2 full baths, sitting area & grand hallway leading to a huge bonus room. Beautiful garage apartment and too many extras to list!
Location
State NC
County Wilson
Direction Hwy 264E toward Wilson, take Exit 16B onto 264E toward Wilson, go 4.4 miles turn left on Airport Blvd, go 3.4 miles turn right on Tilghman Rd, go 1.5 miles turn right on Deerfield Ln, house will be on left in 450ft
Rooms
Other Rooms Workshop
Basement Crawl Space
Interior
Interior Features Bathtub/Shower Combination, Bookcases, Ceiling Fan(s), Double Vanity, Eat-in Kitchen, Entrance Foyer, Granite Counters, High Speed Internet, Pantry, Master Downstairs, Smooth Ceilings, Soaking Tub, Tile Counters, Walk-In Closet(s), Walk-In Shower, Water Closet
Heating Electric, Forced Air, Gas Pack, Heat Pump, Natural Gas
Cooling Central Air, Electric, Gas, Heat Pump
Flooring Carpet, Tile, Wood
Fireplaces Number 1
Fireplaces Type Family Room, Gas Starter, Wood Burning
Fireplace Yes
Window Features Insulated Windows
Appliance Dishwasher, Double Oven, Gas Range, Gas Water Heater, Refrigerator, Tankless Water Heater
Laundry Laundry Room, Main Level
Exterior
Garage Spaces 5.0
Utilities Available Cable Available
View Y/N Yes
Porch Covered, Patio, Porch
Garage No
Private Pool No
Building
Lot Description Landscaped
Faces Hwy 264E toward Wilson, take Exit 16B onto 264E toward Wilson, go 4.4 miles turn left on Airport Blvd, go 3.4 miles turn right on Tilghman Rd, go 1.5 miles turn right on Deerfield Ln, house will be on left in 450ft
Sewer Public Sewer
Water Public, Well
Architectural Style Traditional
Structure Type Brick
New Construction No
Schools
Elementary Schools Wilson - Wells
Middle Schools Wilson - Toisnot
High Schools Wilson - Fike
Others
HOA Fee Include Unknown
Read Less
Want to know what your home might be worth? Contact us for a FREE valuation!

Our team is ready to help you sell your home for the highest possible price ASAP



