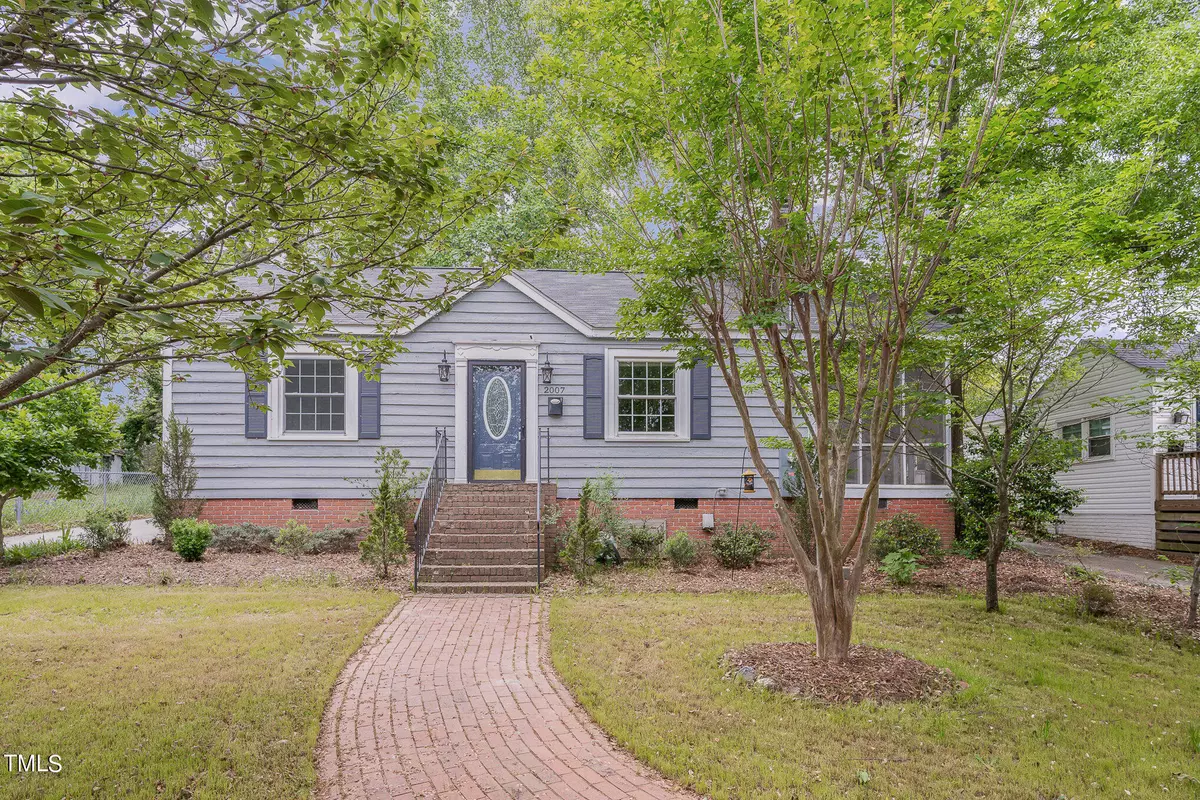Bought with EXIT REALTY PREFERRED-FAYETTEVILLE
$258,000
$265,000
2.6%For more information regarding the value of a property, please contact us for a free consultation.
2007 Harlee Street Fayetteville, NC 28303
3 Beds
1 Bath
1,333 SqFt
Key Details
Sold Price $258,000
Property Type Single Family Home
Sub Type Single Family Residence
Listing Status Sold
Purchase Type For Sale
Square Footage 1,333 sqft
Price per Sqft $193
Subdivision Haymount
MLS Listing ID 10024241
Sold Date 06/21/24
Bedrooms 3
Full Baths 1
HOA Y/N No
Abv Grd Liv Area 1,333
Originating Board Triangle MLS
Year Built 1941
Annual Tax Amount $2,309
Lot Size 9,147 Sqft
Acres 0.21
Property Description
Nestled in vibrant Haymount, this charming bungalow embodies a perfect blend of character and modern comfort! Step inside to discover a warm ambiance created by the rich hardwood flooring, elegant geometric arches, and abundant natural light. The living room beckons with a cozy wood-burning fireplace, ideal for chilly evenings, and provides seamless access to a tranquil screened-in patio. The updated kitchen boasts granite countertops, new cabinets, stainless steel appliances, and a stylish tile backsplash, catering to both functionality and aesthetics. Three generously sized bedrooms provide plenty of comfortable living spaces! Outside, the property dazzles with a covered porch, expansive deck, stone patio, and a picturesque pond with a soothing waterfall. Completing the outdoor oasis is an 8x10 greenhouse, perfect for gardening enthusiasts, all within the privacy and security of a fenced-in yard. This bungalow offers a unique lifestyle opportunity in a desirable location, ideal for those seeking character and tranquility in their home! Roof, HVAC, and water heater are all less than 5 years old! Fridge, washer and dryer convey!
Location
State NC
County Cumberland
Direction Head west on Hay St toward Maxwell St 0.2 mi Continue straight to stay on Hay St 0.9 mi Continue onto Fort Bragg Rd 0.9 mi Turn right onto Glenville Ave 0.1 mi Turn left onto Harlee St Destination will be on the left
Rooms
Other Rooms Greenhouse
Interior
Interior Features Bathtub/Shower Combination, Ceiling Fan(s), Granite Counters, Kitchen Island, Smooth Ceilings
Heating Electric, Forced Air, Heat Pump
Cooling Ceiling Fan(s), Central Air, Heat Pump
Flooring Carpet, Hardwood, Tile
Fireplaces Number 1
Fireplaces Type Fireplace Screen, Living Room, Wood Burning
Fireplace Yes
Window Features Insulated Windows
Appliance Dishwasher, Disposal, Dryer, Electric Range, Electric Water Heater, Microwave, Plumbed For Ice Maker, Refrigerator, Self Cleaning Oven, Stainless Steel Appliance(s), Washer
Exterior
Exterior Feature Fenced Yard
Garage Spaces 1.0
Fence Back Yard
View Y/N Yes
Roof Type Shingle
Porch Covered, Deck, Patio, Porch, Screened
Garage Yes
Private Pool No
Building
Faces Head west on Hay St toward Maxwell St 0.2 mi Continue straight to stay on Hay St 0.9 mi Continue onto Fort Bragg Rd 0.9 mi Turn right onto Glenville Ave 0.1 mi Turn left onto Harlee St Destination will be on the left
Foundation Other
Sewer Public Sewer
Water Public
Architectural Style Bungalow
Structure Type Wood Siding
New Construction No
Schools
Elementary Schools Cumberland - Alma O Easom
Middle Schools Cumberland - R Max Abbott
High Schools Cumberland - Terry Sanford
Others
Tax ID 0427680888
Special Listing Condition Standard
Read Less
Want to know what your home might be worth? Contact us for a FREE valuation!

Our team is ready to help you sell your home for the highest possible price ASAP



