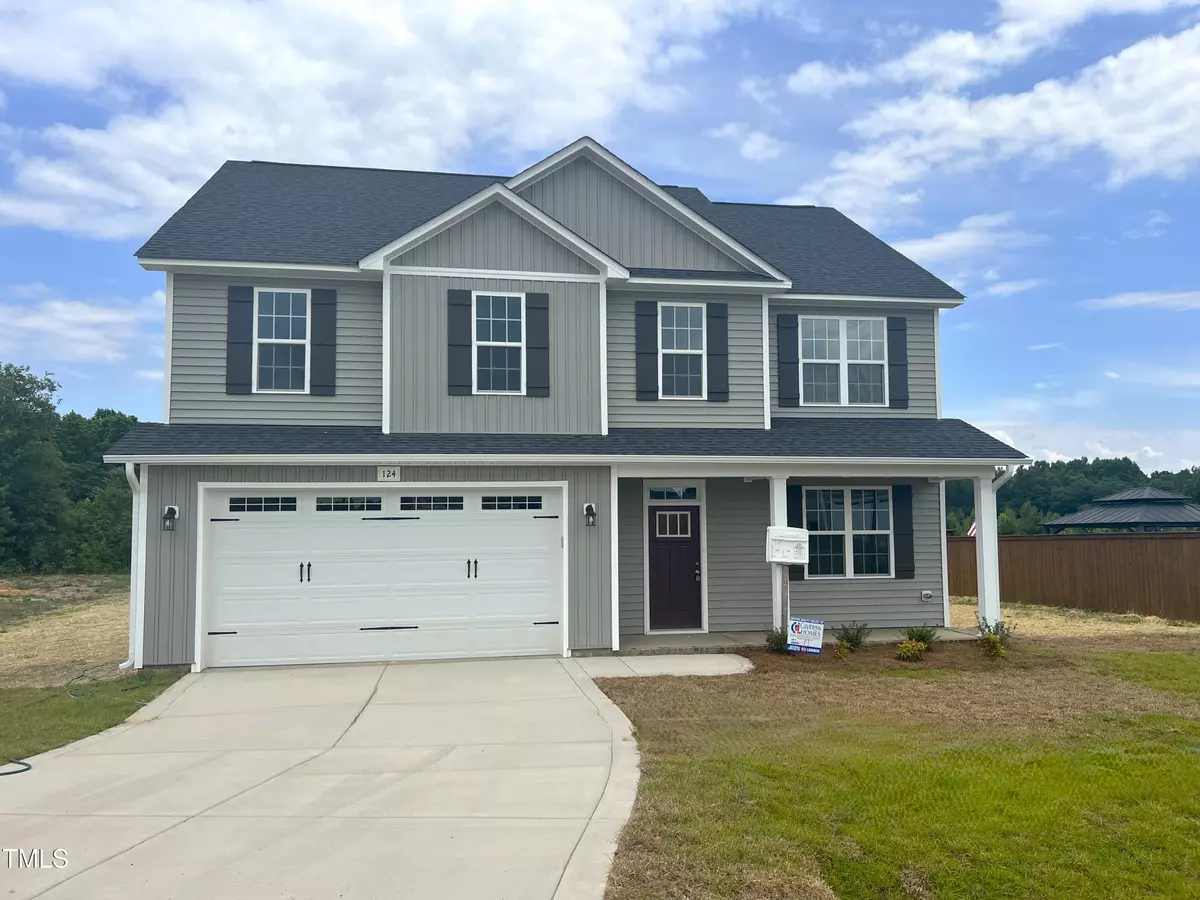Bought with KW Realty Platinum
$381,099
$381,099
For more information regarding the value of a property, please contact us for a free consultation.
124 Fireside Drive Benson, NC 27504
4 Beds
3 Baths
2,325 SqFt
Key Details
Sold Price $381,099
Property Type Single Family Home
Sub Type Single Family Residence
Listing Status Sold
Purchase Type For Sale
Square Footage 2,325 sqft
Price per Sqft $163
Subdivision Brickstone
MLS Listing ID 10016835
Sold Date 06/25/24
Bedrooms 4
Full Baths 2
Half Baths 1
HOA Fees $25/ann
HOA Y/N Yes
Abv Grd Liv Area 2,325
Originating Board Triangle MLS
Year Built 2024
Lot Size 0.480 Acres
Acres 0.48
Property Description
Welcome to the CL2325 Plan in Brickstone! Caviness Land Development is building this beautiful 4 Bedrooms, 2.5 Bathrooms, 2,325 Sf home! Covered porch leads into foyer with formal dining room to your side, past hallway closet and 1/2 bathroom into Great Room with electric fireplace. Breakfast Nook and Kitchen with access to back deck, center island, granite countertops, and corner walk-in pantry. All bedrooms upstairs! Owners Suite with sitting area, walk-in shower and walk-in closet. 3 other large bedrooms, full guest bathroom, laundry closet and a huge loft space complete the upstairs area!
Location
State NC
County Johnston
Zoning RAG
Direction From Tar Heel Rd, turn onto Fireside Drive and the house is on the right towards the cul-de-sac
Interior
Interior Features Eat-in Kitchen, Granite Counters, Pantry, Tray Ceiling(s), Walk-In Closet(s), Walk-In Shower
Heating Electric, Heat Pump
Cooling Central Air, Electric
Flooring Carpet, Vinyl
Fireplaces Number 1
Fireplaces Type Electric
Fireplace Yes
Appliance Dishwasher, Microwave, Range
Laundry Laundry Closet, Upper Level
Exterior
Garage Spaces 2.0
Fence None
View Y/N Yes
Roof Type Shingle
Garage Yes
Private Pool No
Building
Faces From Tar Heel Rd, turn onto Fireside Drive and the house is on the right towards the cul-de-sac
Story 2
Foundation Raised, Slab
Sewer Septic Tank
Water Public
Architectural Style Traditional
Level or Stories 2
Structure Type Vinyl Siding
New Construction Yes
Schools
Elementary Schools Johnston - Benson
Middle Schools Johnston - Benson
High Schools Johnston - S Johnston
Others
HOA Fee Include Maintenance Grounds
Tax ID 01E08019X
Special Listing Condition Standard
Read Less
Want to know what your home might be worth? Contact us for a FREE valuation!

Our team is ready to help you sell your home for the highest possible price ASAP


