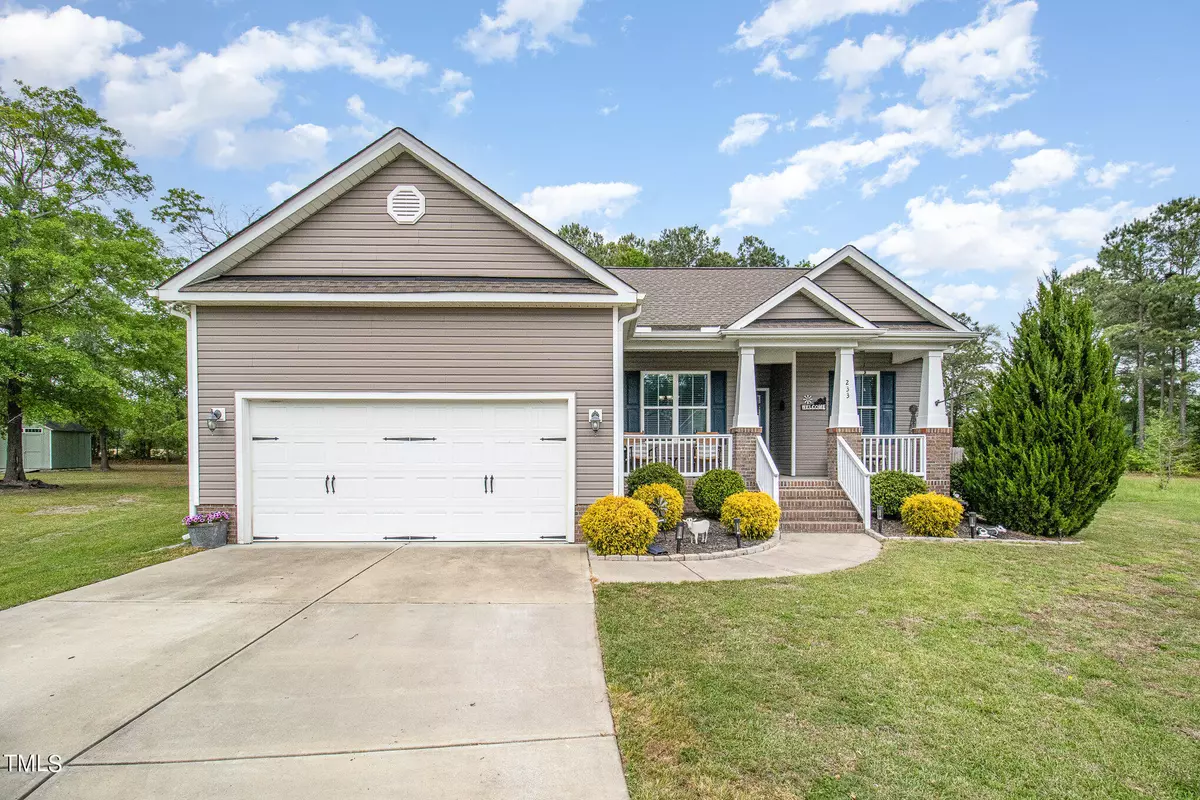Bought with Century 21 Triangle Group
$300,000
$320,000
6.3%For more information regarding the value of a property, please contact us for a free consultation.
233 Beasley Estates Drive Benson, NC 27504
3 Beds
2 Baths
1,430 SqFt
Key Details
Sold Price $300,000
Property Type Single Family Home
Sub Type Single Family Residence
Listing Status Sold
Purchase Type For Sale
Square Footage 1,430 sqft
Price per Sqft $209
Subdivision Beasley Estates
MLS Listing ID 10024560
Sold Date 07/08/24
Bedrooms 3
Full Baths 2
HOA Y/N No
Abv Grd Liv Area 1,430
Originating Board Triangle MLS
Year Built 2016
Annual Tax Amount $1,394
Lot Size 1.000 Acres
Acres 1.0
Property Description
You''ll LOVE this 2016 Cozy & Clean Ranch home w/a Rocking Chair Front Porch, NO HOA and sitting in a Cul-De-Sac nestled on 1 Acre!!! Open Concept layout, Family Room with Vaulted Ceiling, Fireplace, Kitchen with Countertop Bar, Separate Dining Room, Split Floor-plan, Primary Bedroom with Tray Ceiling, Bathroom with two Walk-in Closets, stand alone Shower, Separate Soaking Tub & Double Vanity Sinks. Large Patio for grilling, Storage shed with built-in shelving, Fenced in Yard and a 2 Car garage.
Agent is related to Seller.
Location
State NC
County Johnston
Direction Take 1-95 South, Exit 79, right onto Nc-242, right on S. Walton Ave, left onto Surles Rd, right onto Beasley Estates Dr. & home is located in the Cul-De-Sac.
Rooms
Other Rooms Shed(s)
Interior
Interior Features Bathtub/Shower Combination, Dual Closets, Laminate Counters, Soaking Tub, Tray Ceiling(s), Vaulted Ceiling(s), Walk-In Shower
Heating Central, Electric, Fireplace(s), Forced Air, Heat Pump
Cooling Central Air, Electric
Flooring Carpet, Vinyl
Appliance Dishwasher, Electric Oven, Electric Range, Electric Water Heater, Microwave, Oven, Stainless Steel Appliance(s), Water Heater
Laundry Electric Dryer Hookup, Laundry Room, Main Level
Exterior
Exterior Feature Fenced Yard, Fire Pit
Garage Spaces 2.0
View Y/N Yes
Roof Type Shingle
Porch Covered, Front Porch
Garage Yes
Private Pool No
Building
Lot Description Cul-De-Sac
Faces Take 1-95 South, Exit 79, right onto Nc-242, right on S. Walton Ave, left onto Surles Rd, right onto Beasley Estates Dr. & home is located in the Cul-De-Sac.
Foundation Permanent
Sewer Septic Tank
Water Public
Architectural Style Ranch
Structure Type Vinyl Siding
New Construction No
Schools
Elementary Schools Johnston - Benson
Middle Schools Johnston - Benson
High Schools Johnston - S Johnston
Others
Tax ID 01F11072N
Special Listing Condition Standard
Read Less
Want to know what your home might be worth? Contact us for a FREE valuation!

Our team is ready to help you sell your home for the highest possible price ASAP


