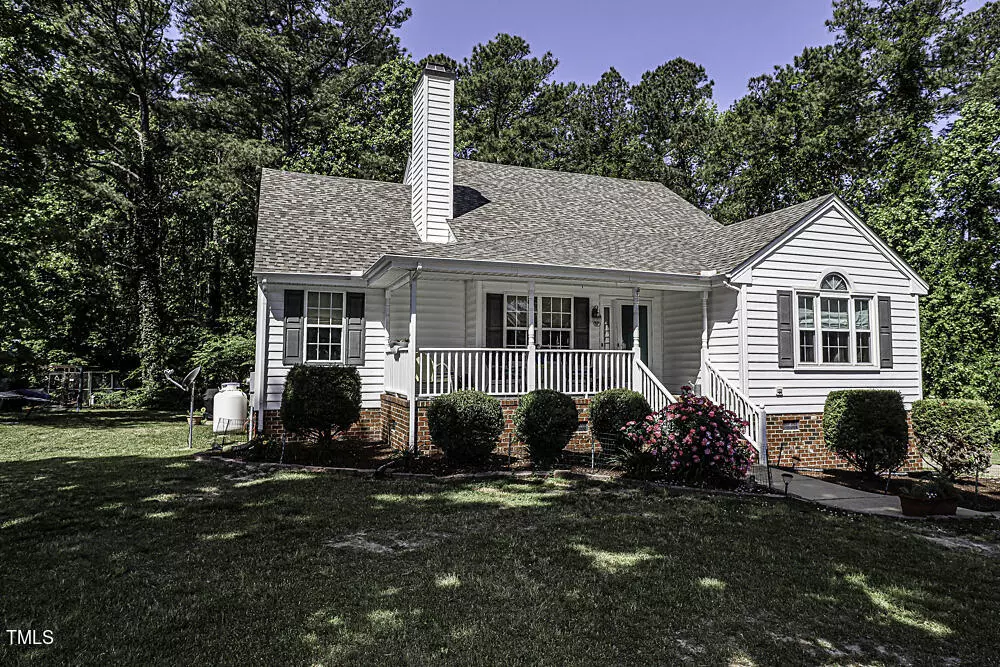Bought with 1st Class Real Estate Triangle
$320,000
$324,000
1.2%For more information regarding the value of a property, please contact us for a free consultation.
5808 Leon Road Nashville, NC 27856
4 Beds
2 Baths
1,846 SqFt
Key Details
Sold Price $320,000
Property Type Single Family Home
Sub Type Single Family Residence
Listing Status Sold
Purchase Type For Sale
Square Footage 1,846 sqft
Price per Sqft $173
Subdivision Mosleywood
MLS Listing ID 10027461
Sold Date 07/18/24
Bedrooms 4
Full Baths 2
HOA Y/N No
Abv Grd Liv Area 1,846
Originating Board Triangle MLS
Year Built 2001
Annual Tax Amount $1,341
Lot Size 0.920 Acres
Acres 0.92
Property Description
Discover the perfect blend of comfort and convenience in this stunning home with picturesque water views of the Tar River Reservoir! This home boasts 4 bedrooms or 3 bedrooms with a flexible room, ideal for an office and/or additional living space and over 1800 square feet of of living space. Conveniently located near
I-95 so you can enjoy easy access to major thoroughfares while still relishing the tranquility of a serene environment.
This one story home features an inviting eat in kitchen with a charming breakfast nook, as well as a screened in back porch, where you can enjoy your morning coffee. The roof, hvac and water heater are both relatively new (2023&2024). The great room features gas logs for cooler evenings. Moisture barrier and dehumidifier are relatively new(2023)
Situated on just under an acre, there's ample space for outdoor activities and relaxation. A short walk down the street will bring you to the community dock, where you can sit and enjoy the breathtaking Tar River Reservoir up close. This property offers a peaceful retreat to call home!
Location
State NC
County Nash
Community Park
Direction From I 95 N, take exit 132. Turn right onto West Mount Drive. Turn right onto Sapony Creek Drive. Turn right onto Leon Rd. Home is .4mi on right.
Rooms
Basement Crawl Space, Walk-Out Access
Interior
Heating Heat Pump
Cooling Central Air, Heat Pump
Flooring Carpet, Hardwood
Appliance Cooktop, Dishwasher, Electric Oven
Laundry Laundry Closet
Exterior
Fence None
Pool None
Community Features Park
Utilities Available Cable Available, Electricity Connected, Water Connected
View Y/N Yes
View Water
Roof Type Shingle
Street Surface Paved
Porch Porch, Rear Porch
Garage No
Private Pool No
Building
Lot Description Views
Faces From I 95 N, take exit 132. Turn right onto West Mount Drive. Turn right onto Sapony Creek Drive. Turn right onto Leon Rd. Home is .4mi on right.
Story 1
Foundation Block, Permanent
Sewer Septic Tank
Water Public, Well
Architectural Style Cape Cod
Level or Stories 1
Structure Type Vinyl Siding
New Construction No
Schools
Elementary Schools Nash - Coopers
Middle Schools Nash - Nash Central
High Schools Nash - Nash Central
Others
Tax ID 371700996510
Special Listing Condition Standard
Read Less
Want to know what your home might be worth? Contact us for a FREE valuation!

Our team is ready to help you sell your home for the highest possible price ASAP



