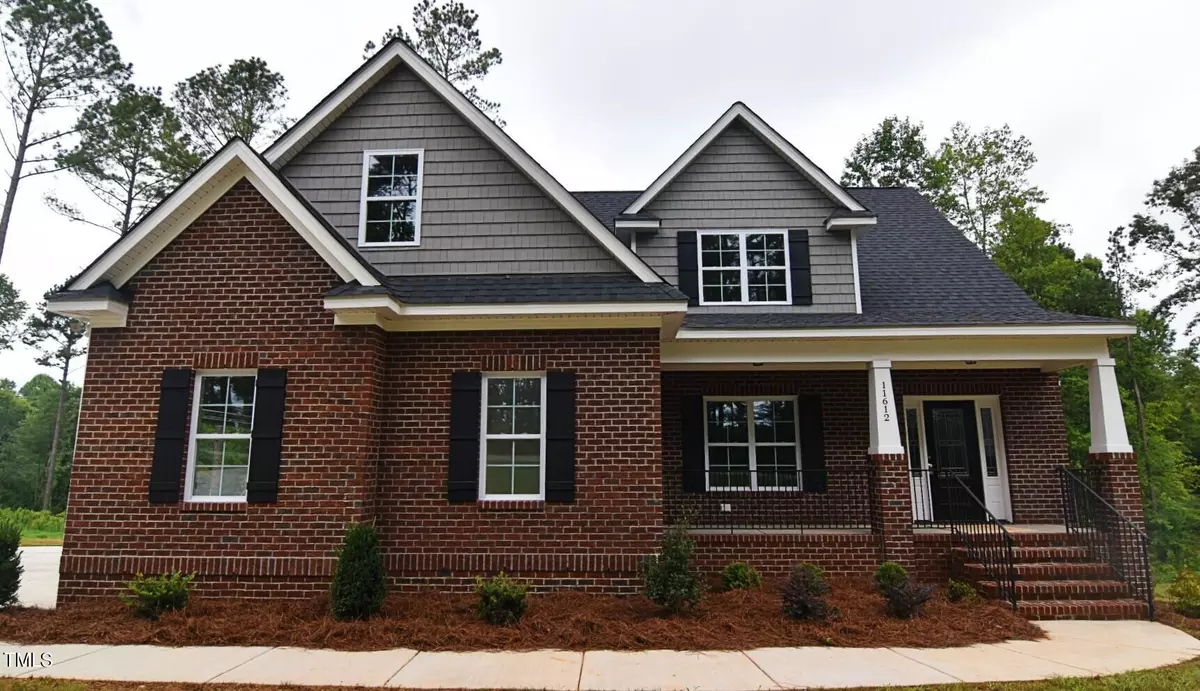Bought with Four Seasons Sales
$389,900
$389,900
For more information regarding the value of a property, please contact us for a free consultation.
11612 Nc 43 Nashville, NC 27856
4 Beds
3 Baths
2,262 SqFt
Key Details
Sold Price $389,900
Property Type Single Family Home
Sub Type Single Family Residence
Listing Status Sold
Purchase Type For Sale
Square Footage 2,262 sqft
Price per Sqft $172
Subdivision To Be Added
MLS Listing ID 10007110
Sold Date 07/24/24
Bedrooms 4
Full Baths 2
Half Baths 1
HOA Y/N Yes
Abv Grd Liv Area 2,262
Originating Board Triangle MLS
Year Built 2024
Lot Size 1.410 Acres
Acres 1.41
Property Description
Brand New Construction Home on nice size county lot just North of Red Oak! One of our favorite floor plans The Madison will include LVP flooring in primary living areas. Upgraded ss appliances, cabinetry, granite counters, large kitchen island, tile backsplash in kitchen, & pantry. Private Master Suite down including tile walk-in shower, garden tub, double vanities, & walk-in shower. Open great room and large open dining. Additional room down can be used as Home Office or Formal Dining...you decide. 3 bedrooms and full bath up. Floored walk-in attic storage, 2 car garage, & screened in back porch. Restrictive Covenants to be recorded. HOA to be formed starting at $0 with no amenities.
Location
State NC
County Nash
Direction Take NC 43 North past Red Oak. Home is on the left just past the intersection of Red Road.
Rooms
Main Level Bedrooms 1
Interior
Interior Features Bathtub/Shower Combination, Beamed Ceilings, Built-in Features, Ceiling Fan(s), Chandelier, Crown Molding, Double Vanity, Eat-in Kitchen, Entrance Foyer, Granite Counters, High Speed Internet, Kitchen Island, Kitchen/Dining Room Combination, Open Floorplan, Pantry, Master Downstairs, Recessed Lighting, Separate Shower, Smooth Ceilings, Soaking Tub, Walk-In Closet(s), Walk-In Shower, Water Closet
Heating Heat Pump
Cooling Ceiling Fan(s), Central Air, Heat Pump
Flooring Carpet, Ceramic Tile, Vinyl
Fireplaces Number 1
Fireplaces Type Gas Log, Great Room, Insert
Fireplace Yes
Window Features Double Pane Windows,Insulated Windows
Appliance Dishwasher, Electric Range, Exhaust Fan, Microwave, Range Hood, Self Cleaning Oven, Stainless Steel Appliance(s), Vented Exhaust Fan, Water Heater
Laundry Electric Dryer Hookup, Laundry Room, Main Level, Washer Hookup
Exterior
Garage Spaces 2.0
Utilities Available Cable Connected, Electricity Connected, Septic Connected, Water Connected, Propane
View Y/N Yes
Roof Type Shingle
Street Surface Paved
Porch Covered, Front Porch, Rear Porch, Screened
Garage Yes
Private Pool No
Building
Faces Take NC 43 North past Red Oak. Home is on the left just past the intersection of Red Road.
Foundation Brick/Mortar
Sewer Septic Tank
Water Public
Architectural Style Traditional
Structure Type Brick,Vinyl Siding
New Construction No
Schools
Elementary Schools Nash - Red Oak
Middle Schools Nash - Red Oak
High Schools Nash - Northern Nash
Others
HOA Fee Include None
Tax ID 350481
Special Listing Condition Seller Licensed Real Estate Professional
Read Less
Want to know what your home might be worth? Contact us for a FREE valuation!

Our team is ready to help you sell your home for the highest possible price ASAP



