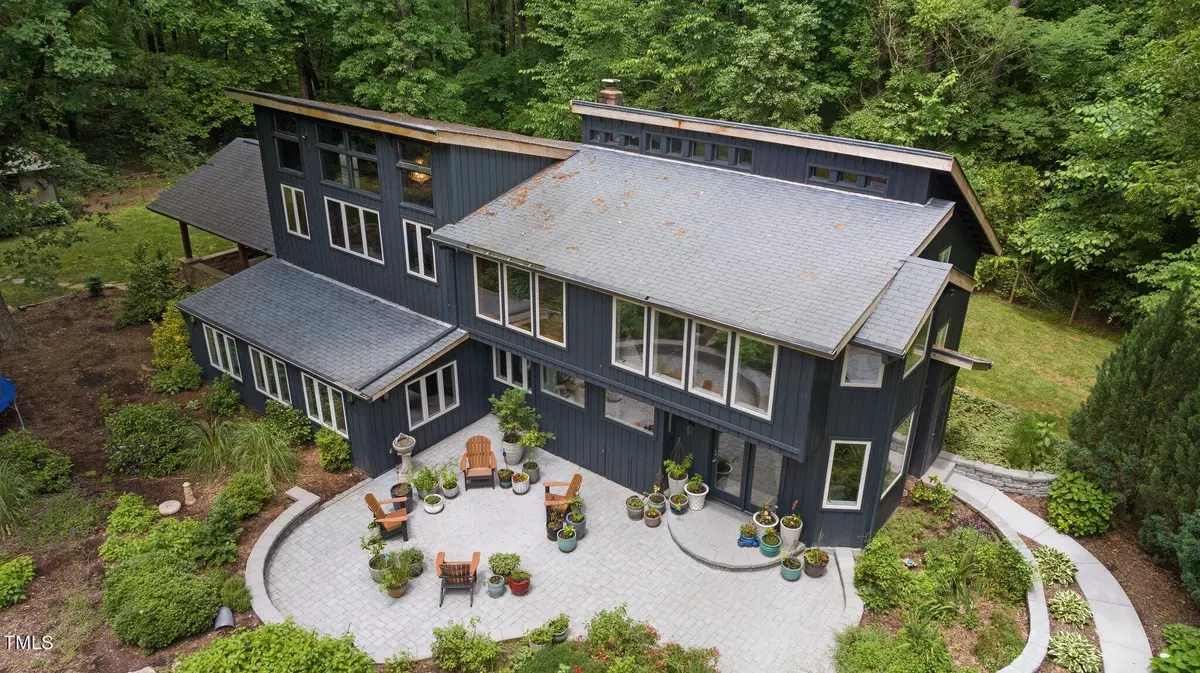Bought with MAIN STREET REALTY GROUP
$915,000
$940,000
2.7%For more information regarding the value of a property, please contact us for a free consultation.
4517 Hawkins Avenue Sanford, NC 27330
4 Beds
3 Baths
3,873 SqFt
Key Details
Sold Price $915,000
Property Type Single Family Home
Sub Type Single Family Residence
Listing Status Sold
Purchase Type For Sale
Square Footage 3,873 sqft
Price per Sqft $236
Subdivision Not In A Subdivision
MLS Listing ID 10030361
Sold Date 07/26/24
Style House
Bedrooms 4
Full Baths 2
Half Baths 1
HOA Y/N No
Abv Grd Liv Area 3,873
Originating Board Triangle MLS
Year Built 1985
Annual Tax Amount $3,236
Lot Size 7.810 Acres
Acres 7.81
Property Description
Welcome to your own private oasis! Only 40 miles from Raleigh! You won't believe the custom features on this 7.81 acre retreat. Updated kitchen features quartz counters, upgraded appliances and lots of cabinet space. Entertain guests in the immense living room with exposed beams and a wood stove. Watch your favorite movies and sporting events in the home theater room! Sip coffee and watch the world go by in the sunroom. You will spend countless evenings on the massive covered patio with a masonry fireplace. Upstairs is the owner's suite and 3 more bedrooms. The owners suite features vaulted ceilings and large picture windows to enjoy the views. The ensuite bath has a jetted tub, dual vanities, walk in shower and his/her walk in closets. Outside is a gardener's delight with lots of mature plantings and plenty of flowering shrubs. Most of the yard is fenced. Don't forget the chicken coop! The detached 2 car garage is oversized and has permanent stairs to storage above.
Location
State NC
County Lee
Direction US 1 South to Sanford. Get off at 15/501 Exit (Hawkins Avenue). Go right on Hawkins Avenue. Home is on the left just before Lazy Waters Lane.
Rooms
Other Rooms Covered Arena, Garage(s)
Interior
Interior Features Built-in Features, Cathedral Ceiling(s), Ceiling Fan(s), Double Vanity, Dual Closets, High Ceilings, Kitchen Island, Kitchen/Dining Room Combination, Open Floorplan, Quartz Counters, Room Over Garage, Separate Shower, Sound System, Vaulted Ceiling(s), Walk-In Closet(s), Walk-In Shower, Whirlpool Tub
Heating Electric, Heat Pump
Cooling Central Air, Heat Pump
Flooring Carpet, Hardwood, Vinyl, Tile
Window Features Bay Window(s),Double Pane Windows
Appliance Built-In Electric Range, Cooktop, Dishwasher, Dryer, Refrigerator, Washer
Laundry Lower Level
Exterior
Exterior Feature Covered Courtyard, Fenced Yard, Garden
Garage Spaces 2.0
Utilities Available Electricity Connected, Septic Connected
View Y/N Yes
View Garden, Trees/Woods
Roof Type Shingle
Street Surface Asphalt,Paved
Porch Covered, Patio
Garage Yes
Private Pool No
Building
Lot Description Back Yard, Garden, Hardwood Trees, Landscaped, Many Trees, Native Plants, Secluded, Wooded
Faces US 1 South to Sanford. Get off at 15/501 Exit (Hawkins Avenue). Go right on Hawkins Avenue. Home is on the left just before Lazy Waters Lane.
Story 2
Foundation Slab
Sewer Septic Tank
Water Well
Architectural Style Modernist
Level or Stories 2
Structure Type Cedar,Frame
New Construction No
Schools
Elementary Schools Lee - Deep River
Middle Schools Lee - East Lee
High Schools Lee - Lee
Others
Tax ID 9646220579
Special Listing Condition Standard
Read Less
Want to know what your home might be worth? Contact us for a FREE valuation!

Our team is ready to help you sell your home for the highest possible price ASAP


