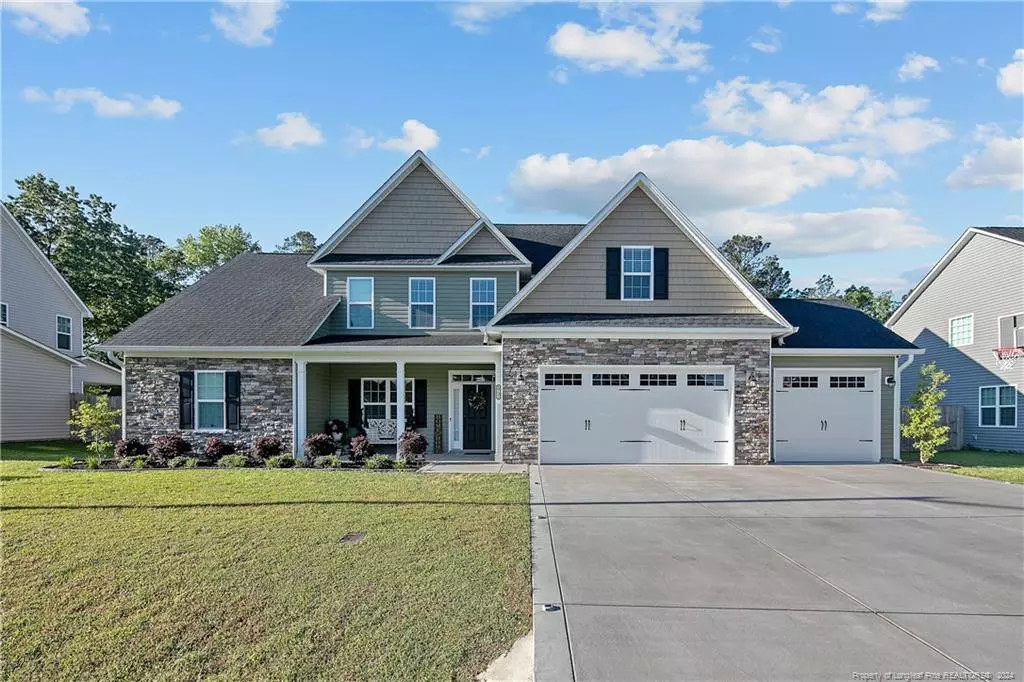Bought with Pinecrest Residential
$490,000
$490,000
For more information regarding the value of a property, please contact us for a free consultation.
5732 Pooh Avenue Stedman, NC 28391
4 Beds
4 Baths
3,366 SqFt
Key Details
Sold Price $490,000
Property Type Single Family Home
Sub Type Single Family Residence
Listing Status Sold
Purchase Type For Sale
Square Footage 3,366 sqft
Price per Sqft $145
MLS Listing ID LP723137
Sold Date 07/26/24
Bedrooms 4
Full Baths 3
Half Baths 1
HOA Y/N No
Abv Grd Liv Area 3,366
Originating Board Triangle MLS
Year Built 2022
Lot Size 0.430 Acres
Acres 0.43
Property Description
Country living and convenience at its best! Drive up to instant curb appeal, with the welcoming front porch and 3 car garage on nearly 1/2 an acre. Stepping inside, you're greeted by over 3300 square feet of thoughtfully designed living space, boasting an airy open floor plan. The heart of the home is the kitchen, featuring an island adorned with granite counters. Opening up to the family room, the study with barn doors for privacy, and the formal dining room. The primary bedroom is also downstairs. Ascending the staircase, you'll discover three well-appointed bedrooms, along with two baths to accommodate any size family. The crown jewel upstairs is the 24x15 bonus room, offering endless possibilities for recreation, hobbies, or relaxation. Relax on your screened patio, overlooking your private backyard with farm views. This remarkable home is calling you home! AGENTS-NOT member of LLP MLS? Call Showing Time, let them know you are NOT a member, but need showing access.
Location
State NC
County Cumberland
Direction Head east toward NC-24 E, Merge onto NC-24 E, Slight left toward Maxwell Rd, Continue onto Maxwell Rd, Turn left onto Wade-Stedman Rd, Turn left onto Pooh Ave. Destination will be on the left.
Interior
Interior Features Ceiling Fan(s), Double Vanity, Eat-in Kitchen, Entrance Foyer, Granite Counters, Kitchen Island, Master Downstairs, Separate Shower, Tray Ceiling(s), Walk-In Closet(s), Walk-In Shower
Heating Heat Pump
Cooling Central Air, Electric
Flooring Carpet, Hardwood, Vinyl, Tile
Fireplaces Number 1
Fireplaces Type Electric, Prefabricated
Fireplace Yes
Appliance Dishwasher, Disposal, Microwave, Range, Washer/Dryer
Laundry Upper Level
Exterior
Exterior Feature Rain Gutters, Storage
Garage Spaces 3.0
Fence Privacy
View Y/N Yes
Porch Covered, Front Porch, Patio
Garage Yes
Private Pool No
Building
Lot Description Cleared, Cul-De-Sac
Faces Head east toward NC-24 E, Merge onto NC-24 E, Slight left toward Maxwell Rd, Continue onto Maxwell Rd, Turn left onto Wade-Stedman Rd, Turn left onto Pooh Ave. Destination will be on the left.
Foundation Slab
Sewer Septic Tank
Structure Type Stone Veneer,Vinyl Siding
New Construction No
Others
Tax ID 0488808466
Special Listing Condition Standard
Read Less
Want to know what your home might be worth? Contact us for a FREE valuation!

Our team is ready to help you sell your home for the highest possible price ASAP


