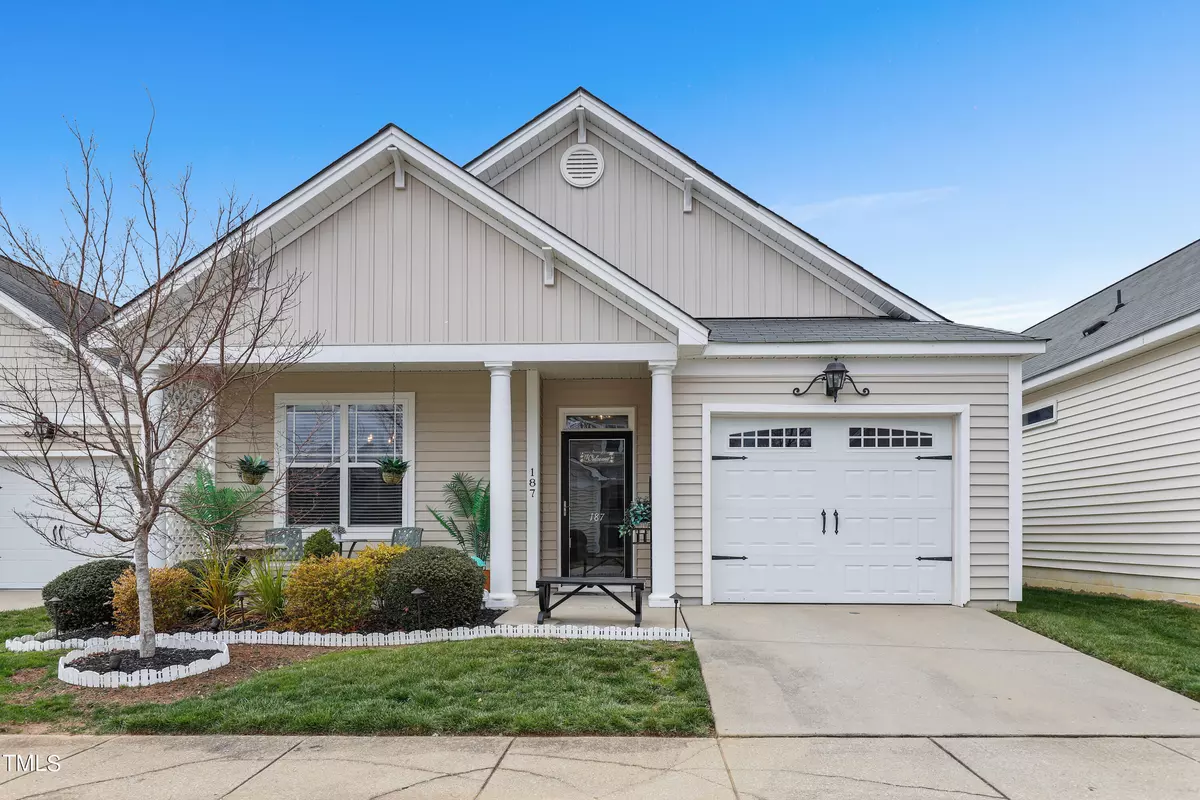Bought with Alliance Real Estate Partners
$296,000
$299,000
1.0%For more information regarding the value of a property, please contact us for a free consultation.
187 Denby Circle Clayton, NC 27527
2 Beds
2 Baths
1,522 SqFt
Key Details
Sold Price $296,000
Property Type Single Family Home
Sub Type Single Family Residence
Listing Status Sold
Purchase Type For Sale
Square Footage 1,522 sqft
Price per Sqft $194
Subdivision Flowers Plantation
MLS Listing ID 10015392
Sold Date 07/26/24
Bedrooms 2
Full Baths 2
HOA Fees $103/qua
HOA Y/N Yes
Abv Grd Liv Area 1,522
Originating Board Triangle MLS
Year Built 2007
Annual Tax Amount $1,309
Lot Size 2,613 Sqft
Acres 0.06
Property Description
Easy care maintenance! This 2-bedroom, 2-bath single family home in Flowers Plantation has been lovingly maintained by one owner. Beautiful hardwoods grace the main living areas and kitchen. It has a functional open-floorplan and screened porch, making entertaining a breeze. Vaulted ceilings and plentiful windows create a bright, airy atmosphere. Thoughtful, stylish upgrades include new lighting fixtures throughout, board and batten accent walls in both bedrooms, and a wood-paneled gas fireplace with modern mantle. The kitchen offers quality cabinetry, granite counters, and newer appliances. The screened porch has a bump-out for added space and offers plenty of privacy. You'll find an abundance of storage and a large laundry room with cabinetry. An attached garage offers even more storage. The HOA covers landscaping and exterior home maintenance so you can enjoy your weekends! Flowers Plantation offers over 20 miles of walking trails and social events. Optional membership to YMCA available. Be sure to view the interactive tour!
Location
State NC
County Johnston
Direction use gps
Interior
Interior Features Central Vacuum, Chandelier, Crown Molding, Double Vanity, Granite Counters, Kitchen Island, Open Floorplan, Pantry, Master Downstairs, Smooth Ceilings, Vaulted Ceiling(s), Walk-In Closet(s), Walk-In Shower, Water Closet
Heating Forced Air
Cooling Central Air
Flooring Hardwood, Vinyl, Tile
Fireplaces Number 1
Fireplaces Type Great Room
Fireplace Yes
Appliance Dishwasher, Electric Range, Microwave, Plumbed For Ice Maker, Refrigerator, Stainless Steel Appliance(s)
Laundry Laundry Room, Main Level
Exterior
Garage Spaces 1.0
View Y/N Yes
Roof Type Shingle
Porch Screened
Garage Yes
Private Pool No
Building
Faces use gps
Story 1
Foundation Slab
Sewer Public Sewer
Water Public
Architectural Style Cottage, Ranch
Level or Stories 1
Structure Type Vinyl Siding
New Construction No
Schools
Elementary Schools Johnston - River Dell
Middle Schools Johnston - Archer Lodge
High Schools Johnston - Corinth Holder
Others
HOA Fee Include Maintenance Grounds,Road Maintenance,Storm Water Maintenance
Senior Community false
Tax ID 16J04037E
Special Listing Condition Standard
Read Less
Want to know what your home might be worth? Contact us for a FREE valuation!

Our team is ready to help you sell your home for the highest possible price ASAP



