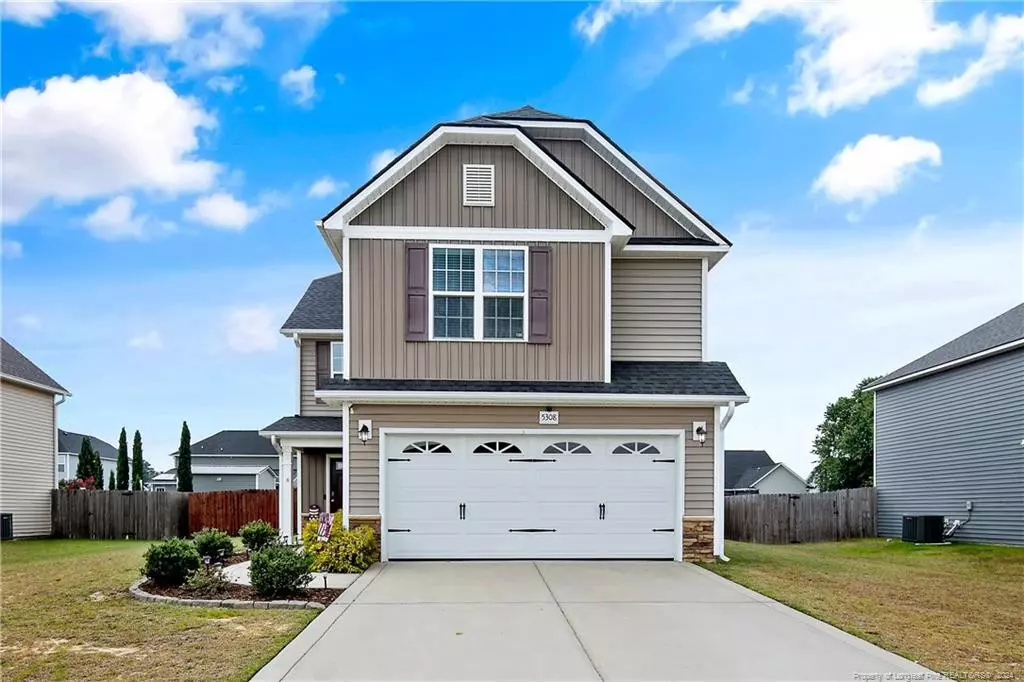Bought with Covenant Realty
$283,000
$279,000
1.4%For more information regarding the value of a property, please contact us for a free consultation.
5308 Goshawk Drive Hope Mills, NC 28348
3 Beds
3 Baths
1,747 SqFt
Key Details
Sold Price $283,000
Property Type Single Family Home
Sub Type Single Family Residence
Listing Status Sold
Purchase Type For Sale
Square Footage 1,747 sqft
Price per Sqft $161
Subdivision Asphens Creek
MLS Listing ID LP728114
Sold Date 07/31/24
Bedrooms 3
Full Baths 2
Half Baths 1
HOA Fees $10/mo
HOA Y/N Yes
Abv Grd Liv Area 1,747
Originating Board Triangle MLS
Year Built 2015
Property Description
Featuring an affordable and well-maintained 3-bedroom, 2.5 bath home with a Loft in the Asphens Creek Community and also located in the highly sought after Grays Creek School District! Step into the welcoming Great Room with a Corner Fireplace and open to the Kitchen and the Dining Area. The Powder Room, Pantry and Laundry Room complete the Main Level. Upstairs, a sizable Loft Area (185 sqft+/-) that's ideal for a home office, homework station or play area; a Full Bath, 3 spacious Bedrooms including the Primary Suite with a Vaulted Ceiling and an Ensuite Bath featuring a Double Vanity, Tile Surround Shower, Tile Surround Tub and Walk-In Closet; Additional highlights are NEW Carpet throughout, a Fenced Backyard, Covered Porch with an Extended Concrete Pad and a Fire Pit. This location offers an abundance of activities that appeal to all. Hope Mills Municipal Park (28 acres of space used for all outdoor activities), Gray's Creek Splash Pad, Cypress Lakes Golf Course and....
Location
State NC
County Cumberland
Community Street Lights
Zoning R10 - Residential Distric
Interior
Interior Features Ceiling Fan(s), Eat-in Kitchen, Entrance Foyer, Separate Shower, Walk-In Closet(s)
Heating Heat Pump
Cooling Central Air, Electric
Flooring Carpet, Hardwood, Laminate, Tile, Vinyl
Fireplaces Number 1
Fireplaces Type Electric
Fireplace No
Window Features Blinds
Appliance Dishwasher, Range, Refrigerator, Washer/Dryer
Laundry Main Level
Exterior
Garage Spaces 2.0
Fence Privacy
Community Features Street Lights
View Y/N Yes
Street Surface Paved
Porch Covered, Patio
Garage Yes
Private Pool No
Building
New Construction No
Others
Tax ID 0422995287
Special Listing Condition Standard
Read Less
Want to know what your home might be worth? Contact us for a FREE valuation!

Our team is ready to help you sell your home for the highest possible price ASAP


