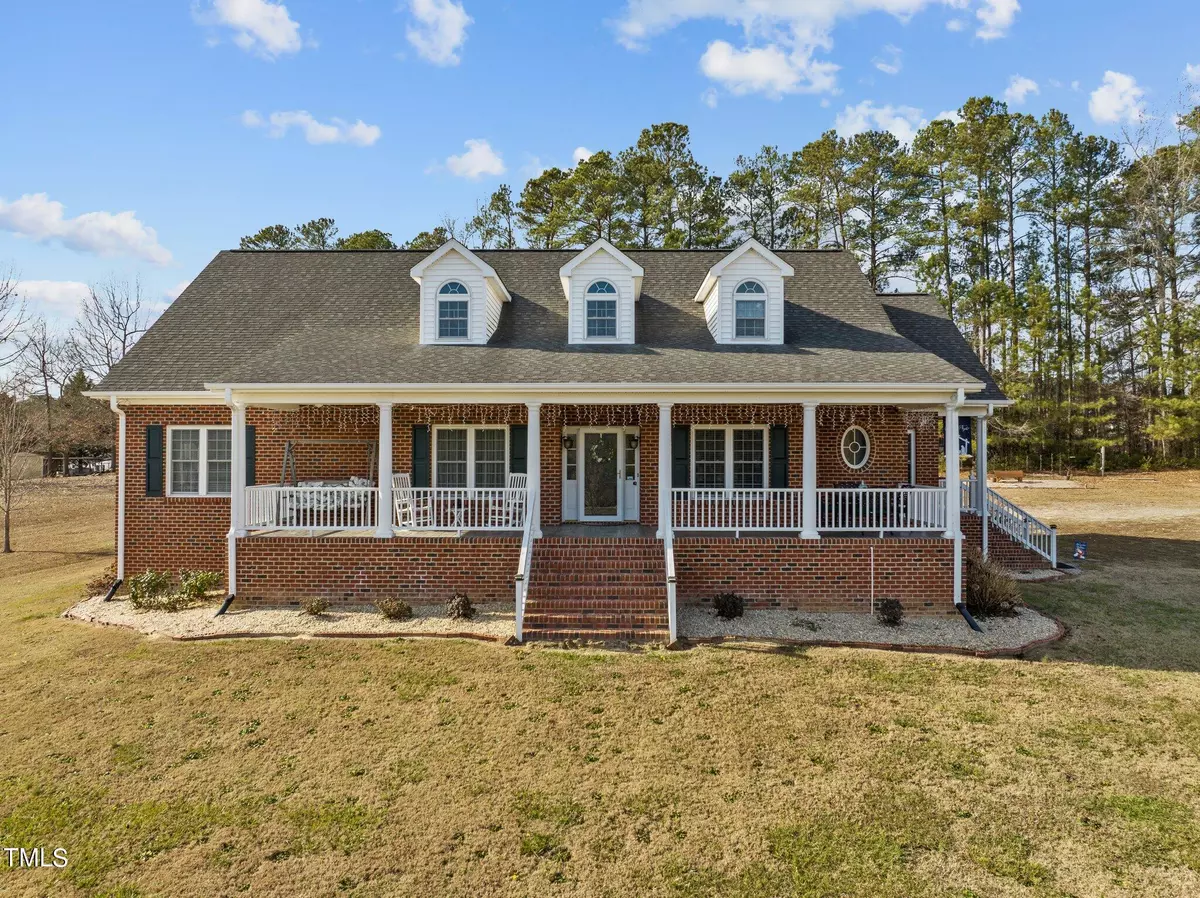Bought with eXp Realty, LLC - C
$640,000
$680,000
5.9%For more information regarding the value of a property, please contact us for a free consultation.
6592 Alvin Drive Nashville, NC 27856
3 Beds
4 Baths
3,930 SqFt
Key Details
Sold Price $640,000
Property Type Single Family Home
Sub Type Single Family Residence
Listing Status Sold
Purchase Type For Sale
Square Footage 3,930 sqft
Price per Sqft $162
Subdivision Frazier Farm
MLS Listing ID 10004892
Sold Date 08/05/24
Bedrooms 3
Full Baths 3
Half Baths 1
HOA Y/N No
Abv Grd Liv Area 3,930
Originating Board Triangle MLS
Year Built 2005
Annual Tax Amount $2,272
Lot Size 5.000 Acres
Acres 5.0
Property Description
**Seller to offer buyer $10,000 credit to use for whatever they choose...interest rate buy down, closing costs, purchase price, etc!** Hard to find and BEAUTIFUL brick home located on 5 acres in RED OAK!! Built by Terry Gilliam in 2005 this home includes a fully finished basement and HUGE 40 x 60 detached warehouse/shop on the property with 3 large overhead doors. Interior of the home has updated LVP flooring and FRESH PAINT 2022. Kitchen has a huge island and bar, white quartz countertops, and a gas stove. The Master bedroom is spacious with a trey ceiling, 2 large master walk-in closets, double vanities, private water closet, and walk-in tile shower. A sunrookm with stamped concrete is located off the back entryway, along with a laundry room complete with a sink and shower. The front exterior of the home features a GORGEOUS, wide overwsized rocking chair front porch. You MUST see this home to truly appreciate the storage, updates, and unique features it offers!!
Location
State NC
County Nash
Zoning R31
Direction From Hwy 64 E (from Raleigh), turn left on Winstead Ave, turn left on 43 N at stop light. Go straight 7.3 miles, then turn left on Alvin Dr. Home will be ahead on the right.
Rooms
Basement Finished, Heated, Walk-Out Access
Main Level Bedrooms 3
Interior
Interior Features Breakfast Bar, Double Vanity, Dual Closets, Kitchen Island, Quartz Counters, Tray Ceiling(s), Walk-In Closet(s)
Heating Electric, Gas Pack
Cooling Central Air
Flooring Carpet, Vinyl, Tile
Fireplaces Number 1
Fireplaces Type Gas
Fireplace Yes
Appliance Built-In Gas Range, Dishwasher, Microwave, Stainless Steel Appliance(s)
Laundry Laundry Room
Exterior
Fence None
Pool None
Utilities Available Electricity Connected, Septic Connected, Water Connected, Propane
View Y/N Yes
Roof Type Shingle
Street Surface Gravel
Porch Covered, Front Porch, Patio
Garage No
Private Pool No
Building
Lot Description Cleared
Faces From Hwy 64 E (from Raleigh), turn left on Winstead Ave, turn left on 43 N at stop light. Go straight 7.3 miles, then turn left on Alvin Dr. Home will be ahead on the right.
Foundation Brick/Mortar
Sewer Septic Tank
Water Well
Architectural Style Cape Cod
Structure Type Brick
New Construction No
Schools
Elementary Schools Nash - Red Oak
Middle Schools Nash - Red Oak
High Schools Nash - Northern Nash
Others
Tax ID 381400622707
Special Listing Condition Standard
Read Less
Want to know what your home might be worth? Contact us for a FREE valuation!

Our team is ready to help you sell your home for the highest possible price ASAP



