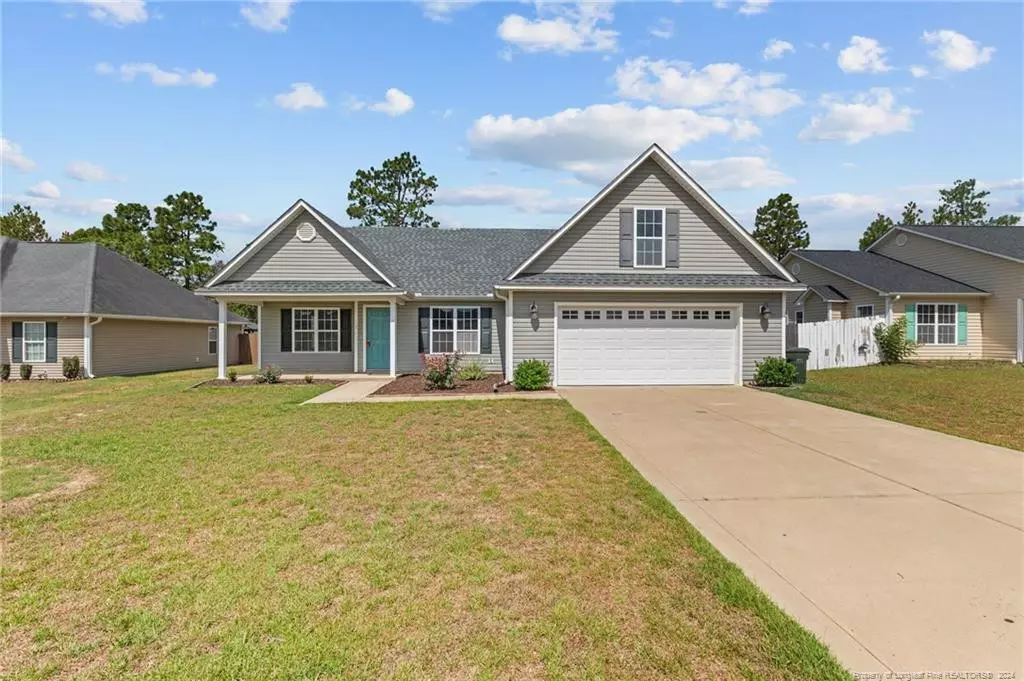$260,000
$255,000
2.0%For more information regarding the value of a property, please contact us for a free consultation.
4012 Princess Amelia Lane Hope Mills, NC 28348
4 Beds
2 Baths
1,650 SqFt
Key Details
Sold Price $260,000
Property Type Single Family Home
Sub Type Single Family Residence
Listing Status Sold
Purchase Type For Sale
Square Footage 1,650 sqft
Price per Sqft $157
Subdivision West Hampton
MLS Listing ID LP728777
Sold Date 08/07/24
Bedrooms 4
Full Baths 2
HOA Fees $11/ann
HOA Y/N Yes
Abv Grd Liv Area 1,650
Originating Board Triangle MLS
Year Built 2010
Lot Size 10,454 Sqft
Acres 0.24
Property Description
Don't miss out on this 4 bedroom 2 bath home in West Hampton. Exterior of home features a front porch, covered rear patio, an additional patio for grilling, roof replaced in 2019 and a spacious backyard. Interior of home was freshly painted throughout (2024) and featuring hardwood floors in living room with an electric fireplace, spacious kitchen with breakfast bar and eat-in-kitchen, primary bedroom with trey ceiling and walk-in closet, and upstairs bonus room (4th bedroom). Primary bathroom features a separate tub and shower. Other upgrades include: primary shower and shower door replaced in 2020, refrigerator and microwave replaced in 2020, HVAC unit replaced in 2022.
Location
State NC
County Cumberland
Community Sidewalks
Zoning R10 - Residential Distric
Direction Please use GPS
Interior
Interior Features Ceiling Fan(s), Double Vanity, Eat-in Kitchen, Entrance Foyer, Separate Shower, Walk-In Closet(s)
Heating Heat Pump
Cooling Central Air, Electric
Flooring Carpet, Hardwood, Tile, Vinyl
Fireplaces Number 1
Fireplaces Type Electric
Fireplace Yes
Appliance Dishwasher, Microwave, Range, Refrigerator, Washer/Dryer
Laundry Inside, Main Level
Exterior
Exterior Feature Rain Gutters
Garage Spaces 2.0
Fence Partial, Privacy
Community Features Sidewalks
View Y/N Yes
Street Surface Paved
Porch Covered, Front Porch, Patio
Garage Yes
Private Pool No
Building
Faces Please use GPS
Foundation Slab
Architectural Style Ranch
New Construction No
Others
Tax ID 0404324983.000
Special Listing Condition Standard
Read Less
Want to know what your home might be worth? Contact us for a FREE valuation!

Our team is ready to help you sell your home for the highest possible price ASAP


