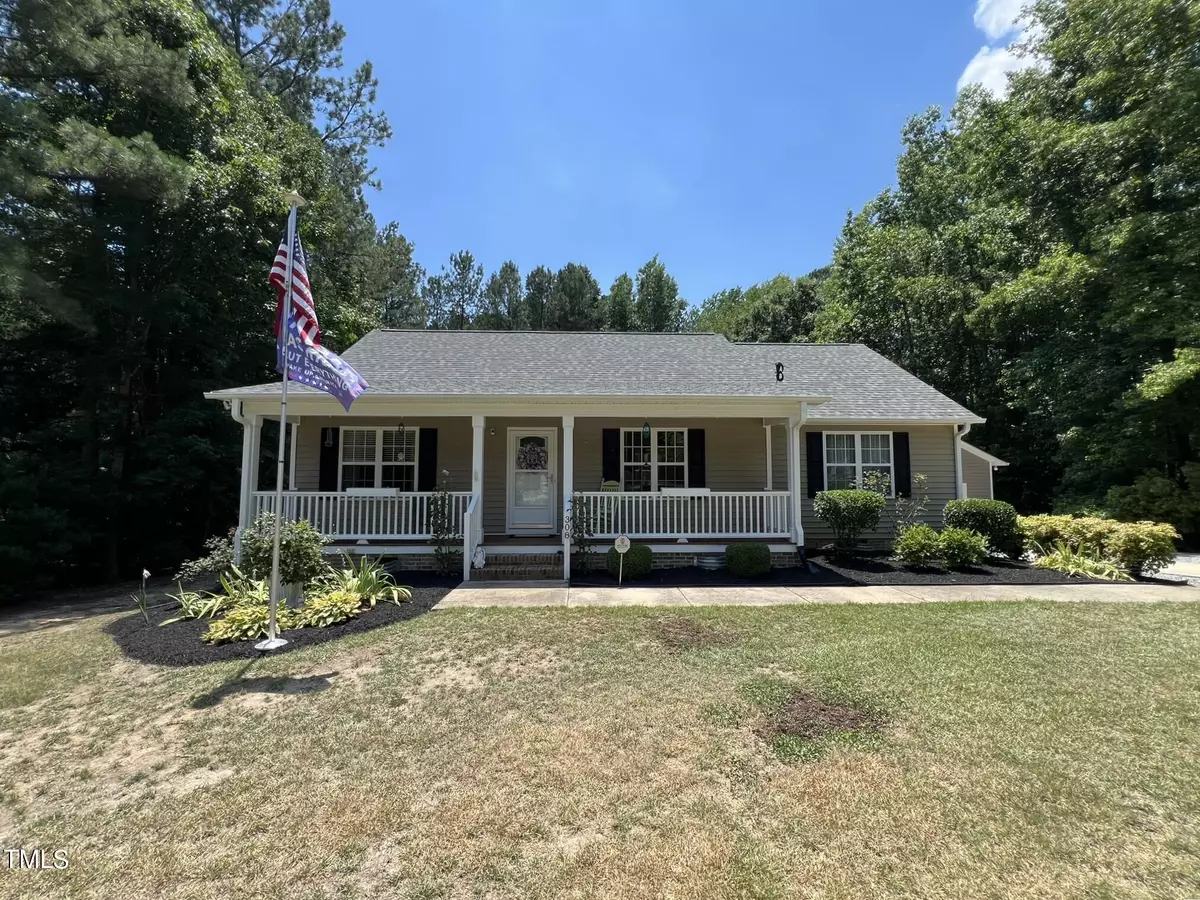Bought with Elevate Real Estate Partners
$340,000
$345,000
1.4%For more information regarding the value of a property, please contact us for a free consultation.
308 Gordon Farm Drive Benson, NC 27504
3 Beds
2 Baths
1,412 SqFt
Key Details
Sold Price $340,000
Property Type Single Family Home
Sub Type Single Family Residence
Listing Status Sold
Purchase Type For Sale
Square Footage 1,412 sqft
Price per Sqft $240
Subdivision Gordon Farm
MLS Listing ID 10038179
Sold Date 08/12/24
Bedrooms 3
Full Baths 2
HOA Fees $10/ann
HOA Y/N Yes
Abv Grd Liv Area 1,412
Originating Board Triangle MLS
Year Built 2001
Annual Tax Amount $1,304
Lot Size 1.010 Acres
Acres 1.01
Property Description
Welcome to your dream home! This immaculate 3-bedroom, 2-bathroom ranch-style residence is nestled in a tranquil cul-de-sac, offering the perfect blend of comfort and luxury. With a one-car detached garage and additional storage shed, this property meets all your storage needs.
Step inside to discover beautiful hardwood floors throughout. The spacious family room and owner's suite boast vaulted ceilings, creating an airy and open atmosphere. Cozy up by the gas log fireplace on chilly evenings.
The owner's suite is a true retreat, featuring a double vanity, a separate tiled shower, a walk-in bathtub, and a generous walk-in closet.
Enjoy the serene views from the wonderful screened-in porch, overlooking an expansive acre of land that backs up to picturesque woods. This outdoor space is perfect for morning coffee or evening gatherings.
This home is equipped with modern amenities to ensure your comfort and peace of mind, including a whole house generator, sealed encapsulated crawl space, whole house water filter system, and an air purification system installed on the HVAC system.
This exceptional home will not be on the market for long. Don't miss the opportunity to make it yours and experience the charm and elegance of this beautiful property.
Location
State NC
County Johnston
Direction Hwy 50 South to left on Sanders to right on W Watson left on Gordon Farm Drive home on right at end of cul-de-sac
Rooms
Other Rooms Garage(s), Outbuilding
Interior
Interior Features Bathtub/Shower Combination, Eat-in Kitchen, Separate Shower, Vaulted Ceiling(s), Walk-In Closet(s)
Heating Forced Air
Cooling Heat Pump
Flooring Hardwood, Laminate, Vinyl
Appliance Range, Water Heater
Laundry Laundry Room, Main Level
Exterior
Garage Spaces 2616.0
View Y/N Yes
View Trees/Woods
Roof Type Shingle
Porch Porch, Screened
Garage Yes
Private Pool No
Building
Lot Description Cul-De-Sac, Landscaped, Views
Faces Hwy 50 South to left on Sanders to right on W Watson left on Gordon Farm Drive home on right at end of cul-de-sac
Foundation Other
Sewer Septic Tank
Water Public
Architectural Style Ranch
Structure Type Vinyl Siding
New Construction No
Schools
Elementary Schools Johnston - Mcgees Crossroads
Middle Schools Johnston - Mcgees Crossroads
High Schools Johnston - W Johnston
Others
HOA Fee Include Unknown
Tax ID 13E04044S
Special Listing Condition Standard
Read Less
Want to know what your home might be worth? Contact us for a FREE valuation!

Our team is ready to help you sell your home for the highest possible price ASAP


