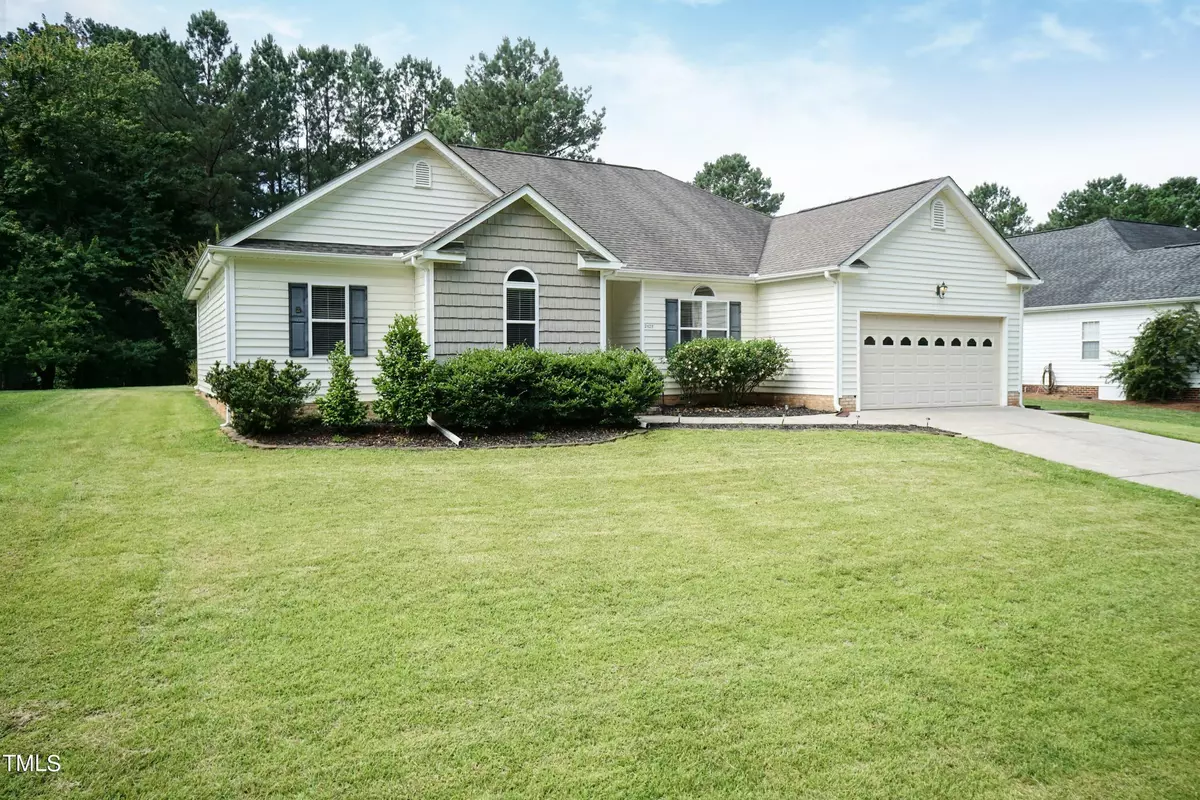Bought with RE/MAX United
$340,000
$350,000
2.9%For more information regarding the value of a property, please contact us for a free consultation.
2523 Buckingham Drive Sanford, NC 27330
3 Beds
3 Baths
2,250 SqFt
Key Details
Sold Price $340,000
Property Type Single Family Home
Sub Type Single Family Residence
Listing Status Sold
Purchase Type For Sale
Square Footage 2,250 sqft
Price per Sqft $151
Subdivision Westlake Downs
MLS Listing ID 10035225
Sold Date 08/20/24
Style House
Bedrooms 3
Full Baths 2
Half Baths 1
HOA Fees $18/ann
HOA Y/N Yes
Abv Grd Liv Area 2,250
Originating Board Triangle MLS
Year Built 2004
Annual Tax Amount $3,512
Lot Size 0.380 Acres
Acres 0.38
Property Description
This is the ranch home that you have been looking for! Wonderful Westlake Downs 3 bedroom, 2.5 bath home with attached 2 car garage and additional office space. Enjoy staying in and watching TV in the family room with gas fireplace open to the well appointed kitchen and breakfast area. Gorgeous primary bedroom suite with giant walk in closet and en-suite with separate shower and jetted tub. Secondary bedrooms are large and storage is plentiful. Enjoy your large, flat backyard with patio with gas stove connection. Yard has irrigation system to keep your grass healthy throughout the year. All this in an established neighborhood, convenient to US1 with easy access to Raleigh, Fayetteville and downtown Sanford with shopping and dining close by. There is so much more to see here so schedule your showing today!
Location
State NC
County Lee
Direction 540 E, At Exit 56B, head right on the ramp for US-1 South toward Sanford, Turn right onto Spring Ln, Right onto Cool Springs Rd, Left Petty Rd, Right onto Downing St, then immediately turn left onto Buckingham Dr.
Interior
Interior Features Bathtub/Shower Combination, Ceiling Fan(s), Dining L, Eat-in Kitchen, Entrance Foyer, Laminate Counters, Master Downstairs, Separate Shower, Whirlpool Tub
Heating Central, Fireplace(s), Forced Air, Natural Gas
Cooling Central Air, Gas
Flooring Hardwood, Vinyl, Wood
Fireplaces Number 1
Fireplaces Type Family Room
Fireplace Yes
Appliance Free-Standing Range, Range Hood, Tankless Water Heater
Laundry Laundry Room, Main Level
Exterior
Garage Spaces 2.0
View Y/N Yes
Roof Type Shingle
Porch Patio
Garage Yes
Private Pool No
Building
Lot Description Back Yard, Front Yard, Sprinklers In Front, Sprinklers In Rear
Faces 540 E, At Exit 56B, head right on the ramp for US-1 South toward Sanford, Turn right onto Spring Ln, Right onto Cool Springs Rd, Left Petty Rd, Right onto Downing St, then immediately turn left onto Buckingham Dr.
Story 1
Foundation Other
Sewer Public Sewer
Water Public
Architectural Style Ranch
Level or Stories 1
Structure Type Vinyl Siding
New Construction No
Schools
Elementary Schools Lee - B T Bullock
Middle Schools Lee - West Lee
High Schools Lee - Lee
Others
HOA Fee Include Unknown
Tax ID 963313236300
Special Listing Condition Standard
Read Less
Want to know what your home might be worth? Contact us for a FREE valuation!

Our team is ready to help you sell your home for the highest possible price ASAP


