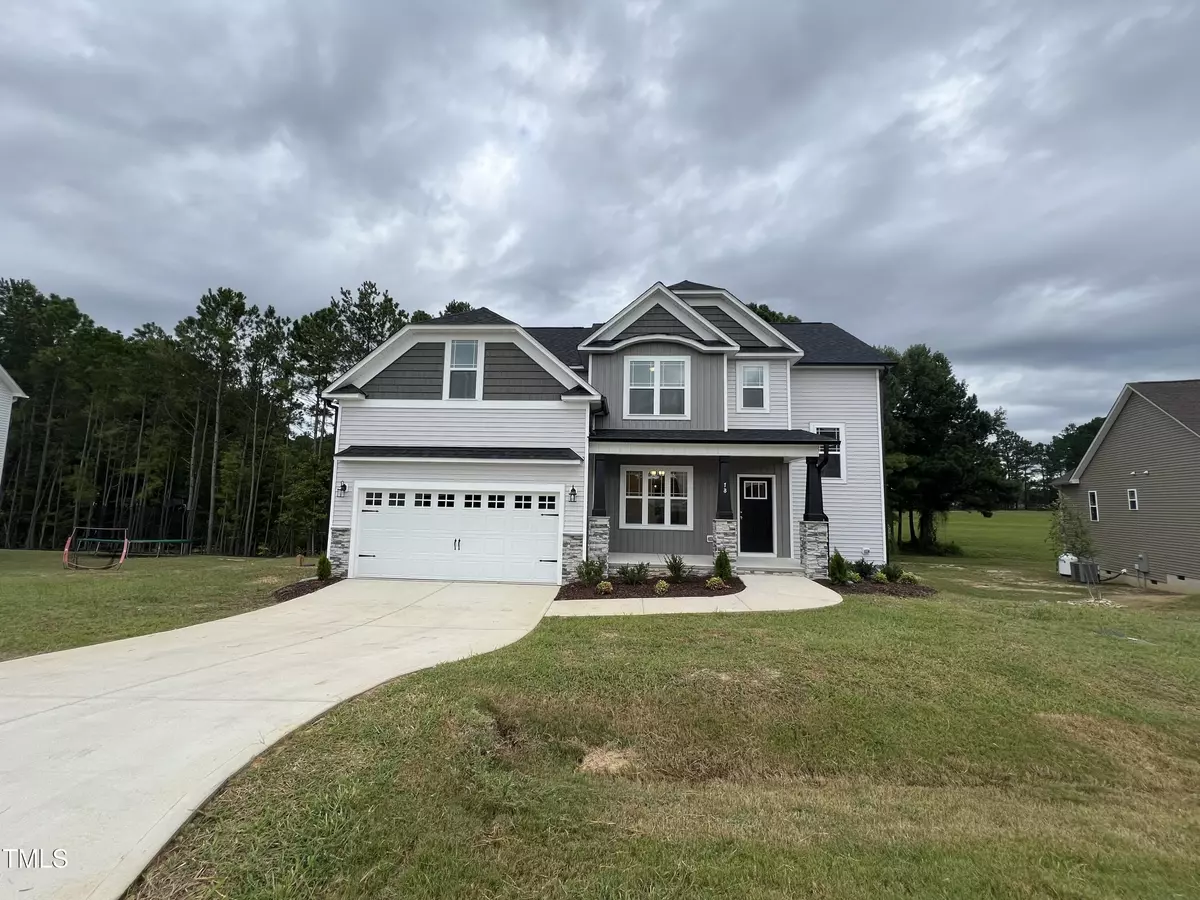Bought with THE DREAM HOME CREW, LLC
$406,900
$406,900
For more information regarding the value of a property, please contact us for a free consultation.
78 Red Rocks Circle Benson, NC 27504
3 Beds
3 Baths
2,170 SqFt
Key Details
Sold Price $406,900
Property Type Single Family Home
Sub Type Single Family Residence
Listing Status Sold
Purchase Type For Sale
Square Footage 2,170 sqft
Price per Sqft $187
Subdivision Lowery Meadows
MLS Listing ID 10026953
Sold Date 08/20/24
Style Site Built
Bedrooms 3
Full Baths 2
Half Baths 1
HOA Fees $15/ann
HOA Y/N Yes
Abv Grd Liv Area 2,170
Originating Board Triangle MLS
Year Built 2024
Lot Size 1.580 Acres
Acres 1.58
Property Description
Gorgeous entry leads to separate dining room adorned with exquisite trim and into a beautiful, GOURMET kitchen with built-in, smart wall oven, cooktop, soft-close shaker cabinets, tile backsplash and pendant & recessed lighting. Plenty of storage in the walk-in pantry and drop zone in the large mud room. Retreat to your bedroom suite with a dramatic, double-tray ceiling & sitting room -- perfect for a designated office space. Spa-like bath features a soaking tub, double vanities and separate shower with custom, clear-glass door. Spacious walk-in closet showcases custom-built wood shelves. Sit on the screened-in back deck & overlook the POND. Highspeed, FIBER internet. Small, local builder -- Feel the difference.
Location
State NC
County Johnston
Direction From Raleigh: I -40 to Exit 319. Turn Left onto NC -210 E. Turn Right onto Raleigh Rd. Turn Right onto Stephenson Road. Turn Right onto Red Rocks Circle. Your new home is lot 45 on the Right!
Interior
Interior Features Breakfast Bar, Ceiling Fan(s), Crown Molding, Double Vanity, Granite Counters, High Ceilings, Open Floorplan, Pantry, Separate Shower, Smooth Ceilings, Soaking Tub, Tray Ceiling(s), Walk-In Closet(s), Walk-In Shower, Water Closet
Heating Electric, Fireplace(s), Forced Air, Heat Pump
Cooling Ceiling Fan(s), Central Air, Electric, Heat Pump
Flooring Carpet, Laminate, Tile
Fireplaces Number 1
Fireplaces Type Gas Log, Living Room, Propane
Fireplace Yes
Appliance Cooktop, Dishwasher, Electric Cooktop, Electric Water Heater, Exhaust Fan, Smart Appliance(s), Stainless Steel Appliance(s), Oven
Laundry Laundry Room, Upper Level
Exterior
Garage Spaces 2.0
Fence None
View Y/N Yes
View Pond, Trees/Woods
Roof Type Shingle
Porch Covered, Deck, Front Porch, Screened
Garage Yes
Private Pool No
Building
Lot Description Landscaped, Pond on Lot
Faces From Raleigh: I -40 to Exit 319. Turn Left onto NC -210 E. Turn Right onto Raleigh Rd. Turn Right onto Stephenson Road. Turn Right onto Red Rocks Circle. Your new home is lot 45 on the Right!
Story 2
Foundation Block
Sewer Septic Tank
Water Public
Architectural Style Craftsman, Traditional
Level or Stories 2
Structure Type Stone Veneer,Vinyl Siding
New Construction Yes
Schools
Elementary Schools Johnston - Mcgees Crossroads
Middle Schools Johnston - Mcgees Crossroads
High Schools Johnston - W Johnston
Others
HOA Fee Include None
Senior Community false
Tax ID 163300656067
Special Listing Condition Standard
Read Less
Want to know what your home might be worth? Contact us for a FREE valuation!

Our team is ready to help you sell your home for the highest possible price ASAP


