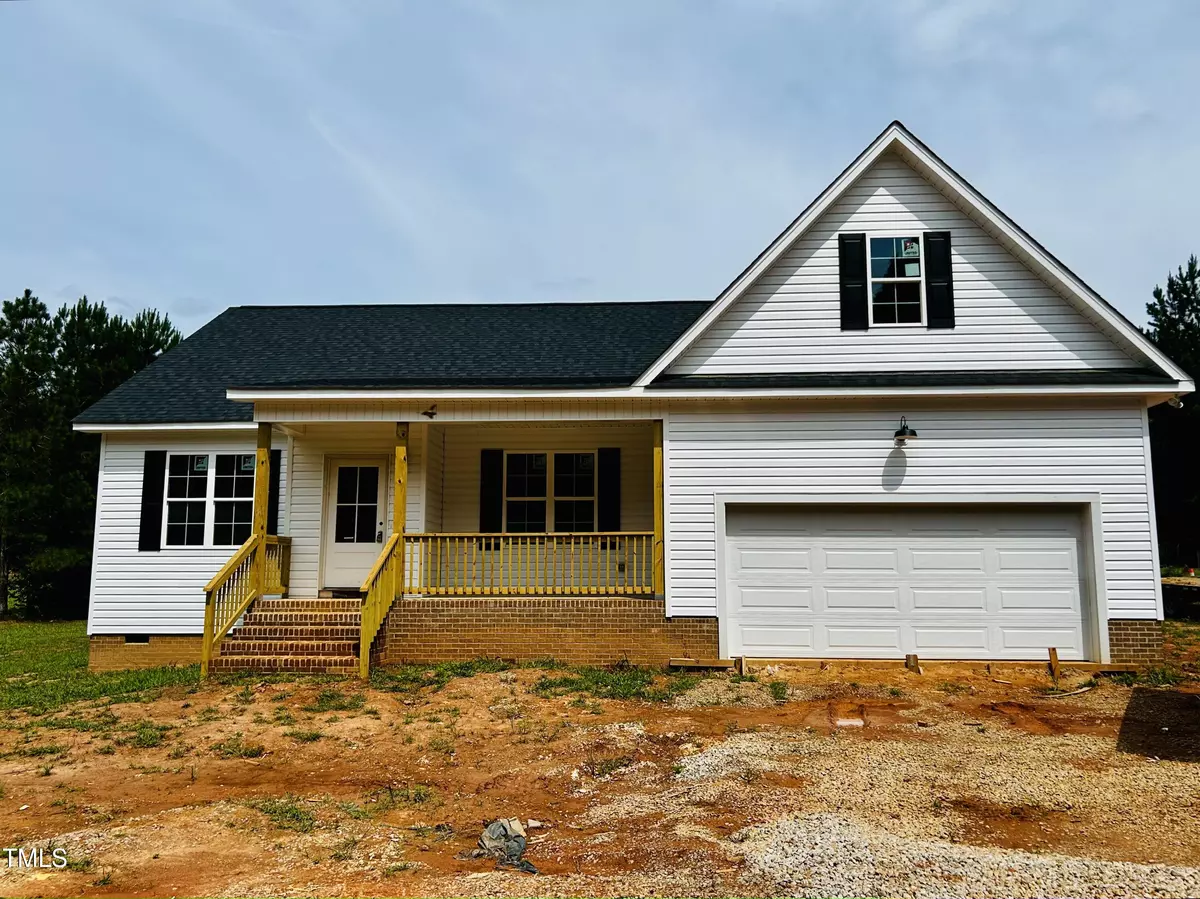Bought with Northside Realty Inc.
$325,000
$329,000
1.2%For more information regarding the value of a property, please contact us for a free consultation.
9558 New Sandy Hill Church Road Middlesex, NC 27557
3 Beds
2 Baths
1,645 SqFt
Key Details
Sold Price $325,000
Property Type Single Family Home
Sub Type Single Family Residence
Listing Status Sold
Purchase Type For Sale
Square Footage 1,645 sqft
Price per Sqft $197
Subdivision Not In A Subdivision
MLS Listing ID 10040647
Sold Date 08/19/24
Style Site Built
Bedrooms 3
Full Baths 2
HOA Y/N No
Abv Grd Liv Area 1,645
Originating Board Triangle MLS
Year Built 2024
Annual Tax Amount $22,800
Lot Size 1.000 Acres
Acres 1.0
Property Description
New construction 3BR / 2BA open concept living on a 1 acre lot. NO RESTRICTIONS. NO HOA. This 1,645 SF floor plan features a main floor primary bedroom, gas log fireplace, screened back porch and 2-car garage. Luxury vinyl flooring in common areas and carpeted bedrooms. Kitchen features custom cabinets, granite countertops, tile backsplash, large island, pantry, and stainless steel appliances. Enjoy your spacious walk-in closet in the primary bedroom with painted wood shelving. The primary bath features a walk-in ceramic tile shower, tub, and granite double-sink vanity. Laundry room convienently located just off the primary bedroom. Unfinished bonus room above the garage to make your own. Schools in desirable Wilson county school district. Estimated completion end of July. Seller will pay $2K toward's Buyer's closing costs if settlement is completed with preferred attorney.
Location
State NC
County Wilson
Direction From Wilson: take 264 W to Exit 7 Middlesex. Turn left onto 231 for 4.8 miles to Bissette Rd. Turn left on Bissette Rd. for 0.9 miles. Left on New Sandy Hill Church Rd. for 0.2 miles. Property on left.
Rooms
Basement Crawl Space
Interior
Interior Features Bathtub/Shower Combination, Ceiling Fan(s), Granite Counters, High Ceilings, Kitchen Island, Kitchen/Dining Room Combination, Living/Dining Room Combination, Open Floorplan, Pantry, Room Over Garage, Smooth Ceilings, Vaulted Ceiling(s), Walk-In Closet(s), Walk-In Shower
Heating Fireplace(s), Heat Pump, Hot Water
Cooling Heat Pump
Flooring Carpet, Vinyl
Appliance Dishwasher, Electric Range, ENERGY STAR Qualified Appliances, Microwave
Laundry Common Area, Electric Dryer Hookup, In Hall, Laundry Closet, Washer Hookup
Exterior
Garage Spaces 2.0
Utilities Available Electricity Connected, Septic Connected, Water Available, Water Connected
View Y/N Yes
Roof Type Shingle
Street Surface Asphalt
Porch Covered, Patio, Rear Porch
Garage Yes
Private Pool No
Building
Lot Description Cleared, Landscaped
Faces From Wilson: take 264 W to Exit 7 Middlesex. Turn left onto 231 for 4.8 miles to Bissette Rd. Turn left on Bissette Rd. for 0.9 miles. Left on New Sandy Hill Church Rd. for 0.2 miles. Property on left.
Foundation Brick/Mortar, Raised
Sewer Septic Tank
Water Well
Architectural Style Traditional, Transitional
Structure Type Frame,Vinyl Siding
New Construction Yes
Schools
Elementary Schools Wilson - Rock Ridge
Middle Schools Wilson - Springfield
High Schools Wilson - James Hunt
Others
Tax ID 2742231935.000
Special Listing Condition Standard
Read Less
Want to know what your home might be worth? Contact us for a FREE valuation!

Our team is ready to help you sell your home for the highest possible price ASAP



