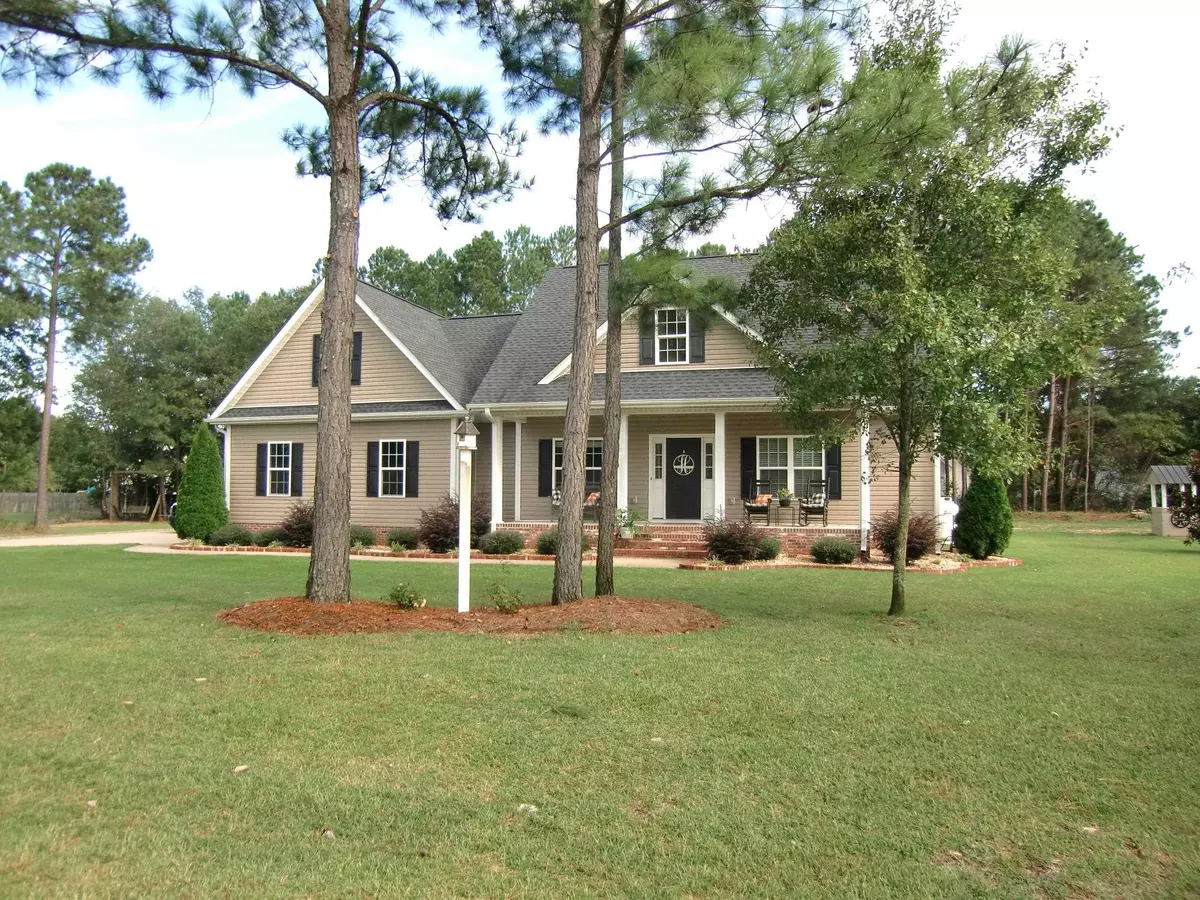Bought with Coldwell Banker Advantage
$380,500
$381,900
0.4%For more information regarding the value of a property, please contact us for a free consultation.
224 Woods Edge Drive Dunn, NC 28334
3 Beds
4 Baths
2,300 SqFt
Key Details
Sold Price $380,500
Property Type Single Family Home
Sub Type Single Family Residence
Listing Status Sold
Purchase Type For Sale
Square Footage 2,300 sqft
Price per Sqft $165
Subdivision Pinecroft
MLS Listing ID 2534973
Sold Date 08/22/24
Style Site Built
Bedrooms 3
Full Baths 3
Half Baths 1
HOA Fees $10/ann
HOA Y/N Yes
Abv Grd Liv Area 2,300
Originating Board Triangle MLS
Year Built 2016
Annual Tax Amount $2,923
Lot Size 1.030 Acres
Acres 1.03
Property Description
BACK on MARKET at NO FAULT of SELLER! PINECROFT S/D in Midway School District! HAVE a BOAT or RV, WANT a POOL?...THIS HOME HAS SPACE FOR ALL OF THAT! So Much Natural Light and a FRESHLY PAINTED INTERIOR with CHIC NEUTRAL COLORS completed on 4/6/2024! Beautiful Landscape, RECENTLY INSTALLED IRRIGATION (on Private Well), Private Patio with Firepit, UPDATED KITCHEN APPLIANCES, New Refrigerator 9/2023, Tile Backsplash & QUARTZ CNTR TOPS! 1ST Floor Owner's Suite with LARGE WALK-IN CLOSET, Double Vanity & 5FT Shower! 2ND Floor has 2 BONUS RMS, FULL BATH and Flex Space with 2 Separate Mini-Split Heat Pumps for Full Climate Control! Engineered Hardwood Flooring - NO CARPET IN THIS HOME! Extra LARGE 2-CAR GARAGE with STORAGE ROOM! Home has a SEALED CRAWLSPACE, Extra County Water Tap, Septic Pumped on 9/2023. All of the Seller Improvements makes this home a Great Choice! ! Move-In Ready & Priced to Sell!
Location
State NC
County Sampson
Community Street Lights
Zoning R
Direction I-95 Exit 73, HWY 421 (E Cumberland St) towards Plainview for 11 Miles, turn LEFT onto Pinecroft Dr into the Pinecroft S/D, turn LEFT onto Woods Edge Dr, Home is on the RIGHT as you enter the cul-de-sac.
Rooms
Main Level Bedrooms 3
Interior
Interior Features Bathtub Only, Ceiling Fan(s), Crown Molding, Double Vanity, Entrance Foyer, High Ceilings, Kitchen Island, Open Floorplan, Pantry, Master Downstairs, Quartz Counters, Shower Only, Smooth Ceilings, Storage, Walk-In Closet(s), Walk-In Shower
Heating Electric, Forced Air, Heat Pump
Cooling Central Air, Electric, Heat Pump
Flooring Hardwood, Vinyl
Fireplaces Number 1
Fireplaces Type Blower Fan, Gas Log, Living Room, Prefabricated, Propane
Fireplace Yes
Window Features Insulated Windows
Appliance Dishwasher, Electric Range, Electric Water Heater, Microwave, Plumbed For Ice Maker, Refrigerator
Laundry Electric Dryer Hookup, Laundry Room, Main Level, Sink, Washer Hookup
Exterior
Exterior Feature Fire Pit, Rain Gutters
Garage Spaces 2.0
Fence Privacy
Community Features Street Lights
Utilities Available Septic Connected, Water Connected
View Y/N Yes
Roof Type Composition,Shingle
Street Surface Asphalt,Paved
Porch Covered, Front Porch, Patio, Rear Porch, Screened
Garage Yes
Private Pool No
Building
Lot Description Back Yard, Corners Marked, Cul-De-Sac, Few Trees, Front Yard, Garden, Landscaped, Level, Partially Cleared, Sprinklers In Front, Sprinklers In Rear
Faces I-95 Exit 73, HWY 421 (E Cumberland St) towards Plainview for 11 Miles, turn LEFT onto Pinecroft Dr into the Pinecroft S/D, turn LEFT onto Woods Edge Dr, Home is on the RIGHT as you enter the cul-de-sac.
Foundation Brick/Mortar, Raised
Sewer Septic Tank
Water Public
Architectural Style Traditional
Structure Type Vinyl Siding
New Construction No
Schools
Elementary Schools Sampson - Midway
Middle Schools Sampson - Midway
High Schools Sampson - Midway
Others
HOA Fee Include None
Senior Community false
Tax ID 14018389433
Special Listing Condition Standard
Read Less
Want to know what your home might be worth? Contact us for a FREE valuation!

Our team is ready to help you sell your home for the highest possible price ASAP


