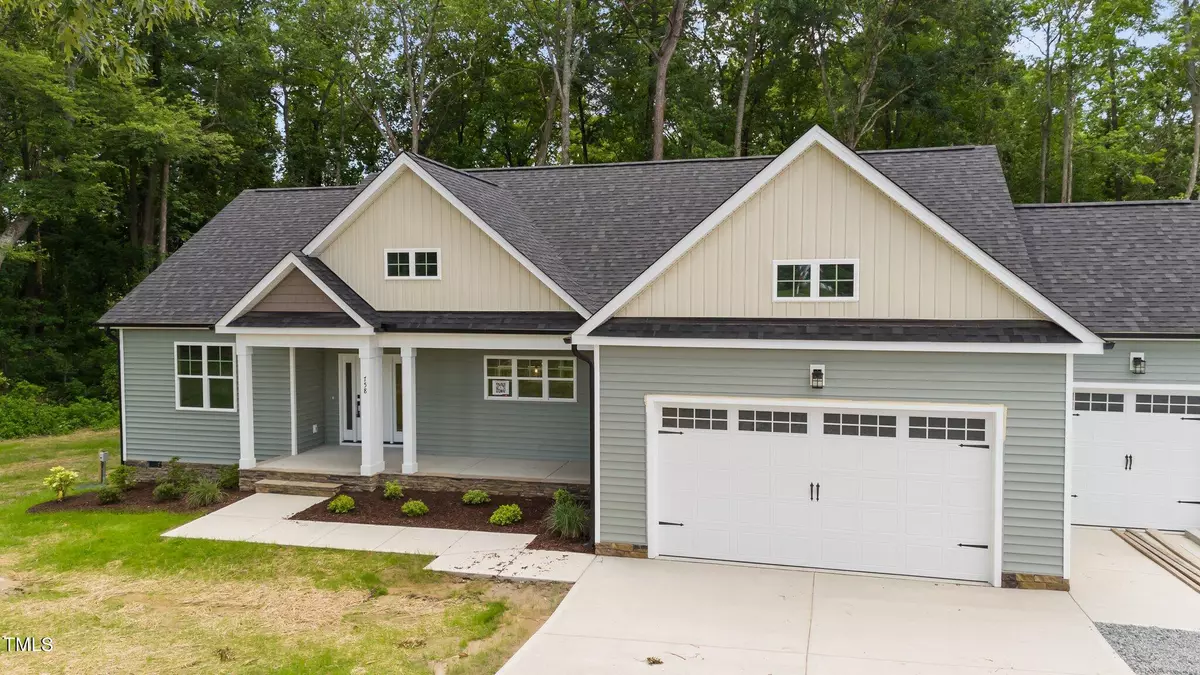Bought with Real Broker, LLC
$418,400
$429,900
2.7%For more information regarding the value of a property, please contact us for a free consultation.
758 B H Parrish Road #Lot 2 Benson, NC 27504
3 Beds
2 Baths
2,005 SqFt
Key Details
Sold Price $418,400
Property Type Single Family Home
Sub Type Single Family Residence
Listing Status Sold
Purchase Type For Sale
Square Footage 2,005 sqft
Price per Sqft $208
Subdivision Not In A Subdivision
MLS Listing ID 10012824
Sold Date 08/26/24
Style House,Site Built
Bedrooms 3
Full Baths 2
HOA Y/N No
Abv Grd Liv Area 2,005
Originating Board Triangle MLS
Year Built 2024
Lot Size 0.940 Acres
Acres 0.94
Property Description
Terri Capps with North State Bank will pay up to 1% of the Buyer's CC. Enjoy the freedom to personalize and appreciate this residence due to no restrictive covenants or HOA! Discover the epitome of living crafted by Fleming Homes! Displaying not one, but two garages, this property caters to those with a desire for space and convenience, providing ample room for vehicles, storage, or even a workshop. The generous master bedroom and closet redefine extravagance, providing a calm oasis to escape the busyness of daily routine. An extra storage room off the primary offers an opportunity for more space with your wardrobe or however you'd like to use it. Prepare to be fascinated by the beauty of the home, the open kitchen and family room, seamlessly integrated to create the ideal place for everyday living and entertainment. With sufficient room for gatherings of any size, this area exudes warmth and hospitality, inviting friends and family to come together and create lasting memories. Adjacent to the kitchen, the dining room sets the stage for traditional meals and intimate gatherings. The covered porch offers the perfect place to unwind. Adjoining the porch is a deck providing a great spot to grill or hang out.
Location
State NC
County Johnston
Direction From Raleigh... Take Hwy 40 E to exit 312. Right onto Hwy 42. Left onto Hwy 50. Left onto Church Road. Left onto B H Parrish Road. Homes will be on your right.
Interior
Interior Features Ceiling Fan(s), Double Vanity, Entrance Foyer, Granite Counters, Kitchen Island, Open Floorplan, Pantry, Tray Ceiling(s), Walk-In Closet(s), Walk-In Shower
Heating Electric, Heat Pump
Cooling Electric, Heat Pump
Flooring Carpet, Vinyl
Fireplaces Number 1
Fireplaces Type Electric, Family Room
Fireplace Yes
Window Features Screens
Appliance Dishwasher, Electric Range, Microwave
Laundry Laundry Room, Main Level
Exterior
Garage Spaces 3.0
Utilities Available Electricity Connected, Septic Connected, Water Connected
View Y/N Yes
Roof Type Shingle
Street Surface Asphalt
Porch Covered, Deck, Front Porch, Rear Porch
Garage Yes
Private Pool No
Building
Lot Description Landscaped
Faces From Raleigh... Take Hwy 40 E to exit 312. Right onto Hwy 42. Left onto Hwy 50. Left onto Church Road. Left onto B H Parrish Road. Homes will be on your right.
Story 1
Foundation Block, Concrete Perimeter
Sewer Septic Tank
Water Public
Architectural Style Ranch
Level or Stories 1
Structure Type Batts Insulation,Blown-In Insulation,Vinyl Siding
New Construction Yes
Schools
Elementary Schools Johnston - Mcgees Crossroads
Middle Schools Johnston - Mcgees Crossroads
High Schools Johnston - W Johnston
Others
Tax ID 13M99013L
Special Listing Condition Standard
Read Less
Want to know what your home might be worth? Contact us for a FREE valuation!

Our team is ready to help you sell your home for the highest possible price ASAP


