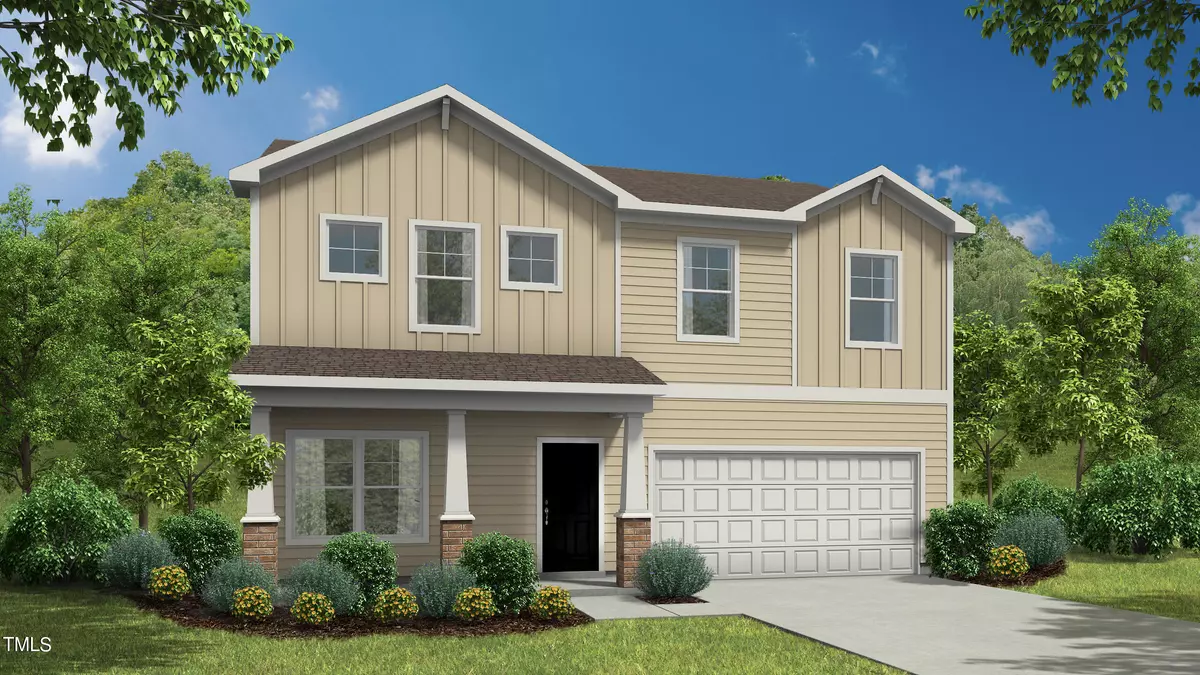Bought with Non Member Office
$350,000
$350,000
For more information regarding the value of a property, please contact us for a free consultation.
110 Sutherland Road Sanford, NC 27330
3 Beds
3 Baths
2,185 SqFt
Key Details
Sold Price $350,000
Property Type Single Family Home
Sub Type Single Family Residence
Listing Status Sold
Purchase Type For Sale
Square Footage 2,185 sqft
Price per Sqft $160
Subdivision Iron Pines
MLS Listing ID 10000358
Sold Date 08/27/24
Style Site Built
Bedrooms 3
Full Baths 2
Half Baths 1
HOA Y/N No
Abv Grd Liv Area 2,185
Originating Board Triangle MLS
Year Built 2023
Annual Tax Amount $2,090
Lot Size 7,405 Sqft
Acres 0.17
Property Description
READY EARLY FALL 2024! Home will be under construction soon. Welcome to the Edison designer home. A private flex space with french doors greets you as you enter through the foyer. This room would make a great home office, formal dining room or den. Continuing on, you'll find the family room, dining area and kitchen. The kitchen has a great center island, pantry space and granite counters. A patio space is just off the dining area. The Primary Suite is on the second floor and has a large WIC and private bath with walk-in shower and double vanity. A flexible loft space, two additional bedrooms, full bath with double vanity and laundry room completes the tour. We are excited to bring brand new SmartLiving single-family homes to Lee County! Build your brand-new home just 30 minutes to the Raleigh suburbs of Cary and Apex. HOME IS UNDER CONSTRUCTION - Photos are from builder's library and shown as an example only (colors, features and options will vary).
Location
State NC
County Lee
Direction Get on US-1 towards Sanford Follow US-1 to Hawkins Ave in Sanford. Take exit 71 from US-1 Continue on Hawkins Ave. Drive to Golf Course Rd
Interior
Interior Features Bathtub/Shower Combination, Double Vanity, Entrance Foyer, Granite Counters, High Ceilings, Kitchen Island, Kitchen/Dining Room Combination, Pantry, Master Downstairs, Walk-In Closet(s), Walk-In Shower
Heating Electric, Forced Air
Cooling Central Air
Flooring Carpet, Laminate, Tile, Vinyl
Fireplace No
Appliance Dishwasher, Electric Range, Electric Water Heater, Microwave
Laundry Laundry Room, Main Level
Exterior
Garage Spaces 2.0
Roof Type Shingle
Porch Patio
Garage Yes
Private Pool No
Building
Faces Get on US-1 towards Sanford Follow US-1 to Hawkins Ave in Sanford. Take exit 71 from US-1 Continue on Hawkins Ave. Drive to Golf Course Rd
Story 2
Foundation Slab
Sewer Public Sewer
Water Public
Architectural Style Craftsman
Level or Stories 2
Structure Type Vinyl Siding
New Construction Yes
Schools
Elementary Schools Lee - B T Bullock
Middle Schools Lee - East Lee
High Schools Lee - Lee
Others
Tax ID Not Yet Assigned
Special Listing Condition Standard
Read Less
Want to know what your home might be worth? Contact us for a FREE valuation!

Our team is ready to help you sell your home for the highest possible price ASAP


