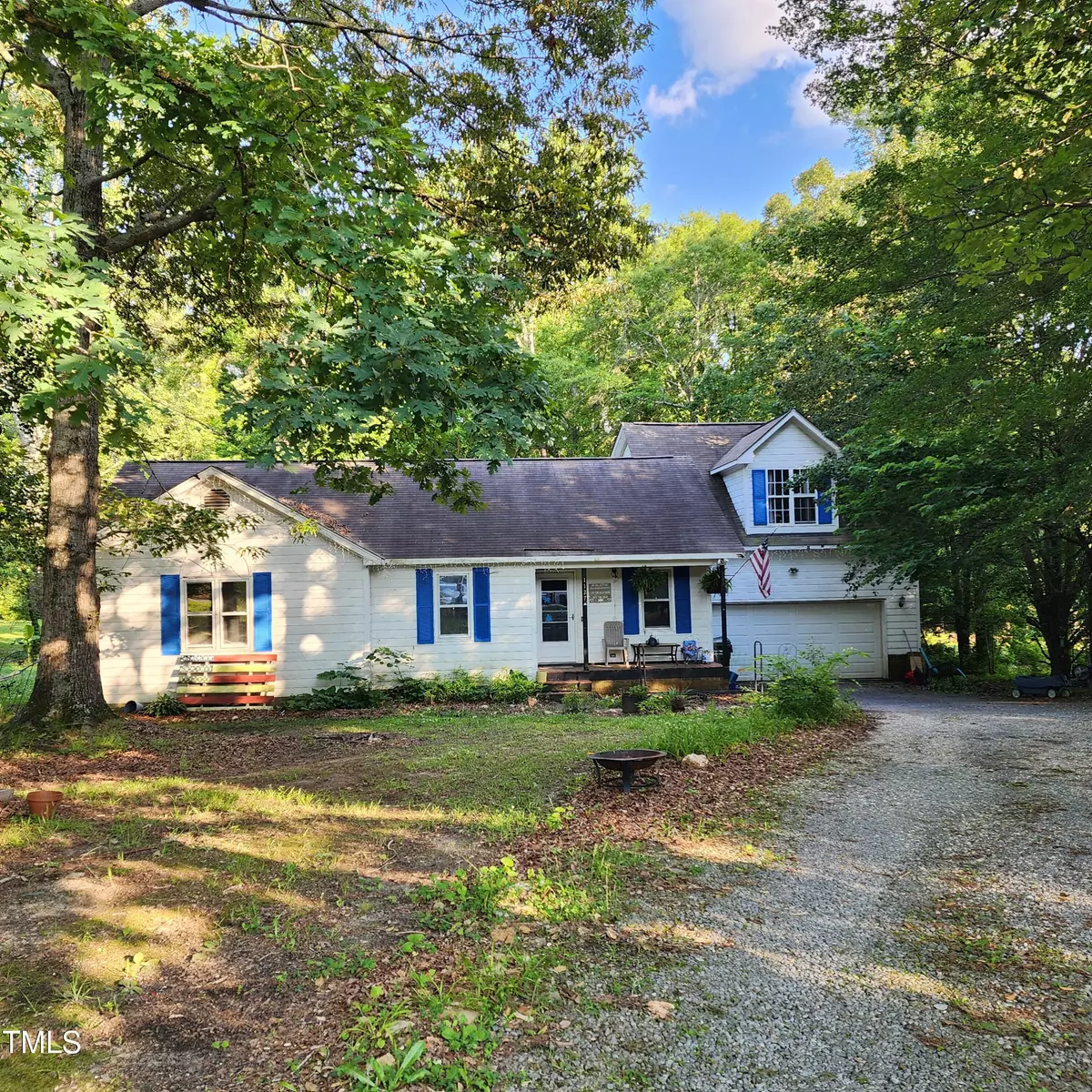Bought with Costello Real Estate & Investm
$250,000
$295,000
15.3%For more information regarding the value of a property, please contact us for a free consultation.
1127 Deep Canyon Drive Clayton, NC 27520
3 Beds
3 Baths
1,232 SqFt
Key Details
Sold Price $250,000
Property Type Single Family Home
Sub Type Single Family Residence
Listing Status Sold
Purchase Type For Sale
Square Footage 1,232 sqft
Price per Sqft $202
Subdivision Meadow Creek
MLS Listing ID 10030788
Sold Date 08/28/24
Style House
Bedrooms 3
Full Baths 3
HOA Y/N No
Abv Grd Liv Area 1,232
Originating Board Triangle MLS
Year Built 1993
Annual Tax Amount $1,462
Lot Size 3.520 Acres
Acres 3.52
Property Description
Over 3 acres and a creek at the end of the street. Ranch style home with 3 bedrooms and 2 full baths on the main floor has a sunken living room floor and steps up to a dining bay and kitchen with a walk in pantry that could be changed back to a laundry room. Washer & dryer were moved into garage by previous owner. Bonus room(app. 582 SqFt) over garage has a full bath and window air units. Finished by licensed plumber. Fenced yard for little ones and pets. Outside storage building with Power and water in the back yard makes a great retreat or large storage/workshop. New LVP flooring , NEW HVAC July 2024. Great neighbors. Septic tank and D Box replaced in 2015. Septic on the left side of house.
Fridge, washer & dryer do not convey.
Location
State NC
County Johnston
Zoning RAG
Direction From Hwy 70 In Clayton: West on Hwy 42 W, L on Barbour Mill Rd, L on Norris Rd, R on Meadow Creek, L on Deep Creek, R on Deep Canyon to end of Cul-de-sac on left. No sign.
Rooms
Other Rooms Workshop
Interior
Interior Features Bathtub/Shower Combination, Cathedral Ceiling(s), Ceiling Fan(s), Kitchen/Dining Room Combination, Master Downstairs, Room Over Garage, Smart Camera(s)/Recording, Walk-In Closet(s)
Heating Forced Air, Heat Pump
Cooling Ceiling Fan(s), Central Air, Electric, Heat Pump, Window Unit(s)
Flooring Vinyl
Fireplaces Number 1
Fireplaces Type Living Room, Wood Burning
Fireplace Yes
Window Features Bay Window(s)
Appliance Built-In Electric Range, Dishwasher, Electric Water Heater, Plumbed For Ice Maker
Laundry Electric Dryer Hookup, In Garage, Washer Hookup
Exterior
Exterior Feature Fenced Yard, Smart Camera(s)/Recording, Smart Lock(s), Storage
Garage Spaces 2.0
Fence Back Yard, Chain Link, Fenced, Gate
Utilities Available Electricity Available, Septic Connected, Water Available
View Y/N Yes
Roof Type Shingle
Street Surface Asphalt
Porch Deck, Porch
Garage Yes
Private Pool No
Building
Lot Description Back Yard, Cul-De-Sac, Front Yard, Hardwood Trees, Wooded
Faces From Hwy 70 In Clayton: West on Hwy 42 W, L on Barbour Mill Rd, L on Norris Rd, R on Meadow Creek, L on Deep Creek, R on Deep Canyon to end of Cul-de-sac on left. No sign.
Story 1
Foundation Permanent
Sewer Septic Tank
Water Well
Architectural Style Ranch
Level or Stories 1
Structure Type Masonite
New Construction No
Schools
Elementary Schools Johnston - W Clayton
Middle Schools Johnston - Swift Creek
High Schools Johnston - Clayton
Others
Tax ID 05G04025J
Special Listing Condition Standard
Read Less
Want to know what your home might be worth? Contact us for a FREE valuation!

Our team is ready to help you sell your home for the highest possible price ASAP



