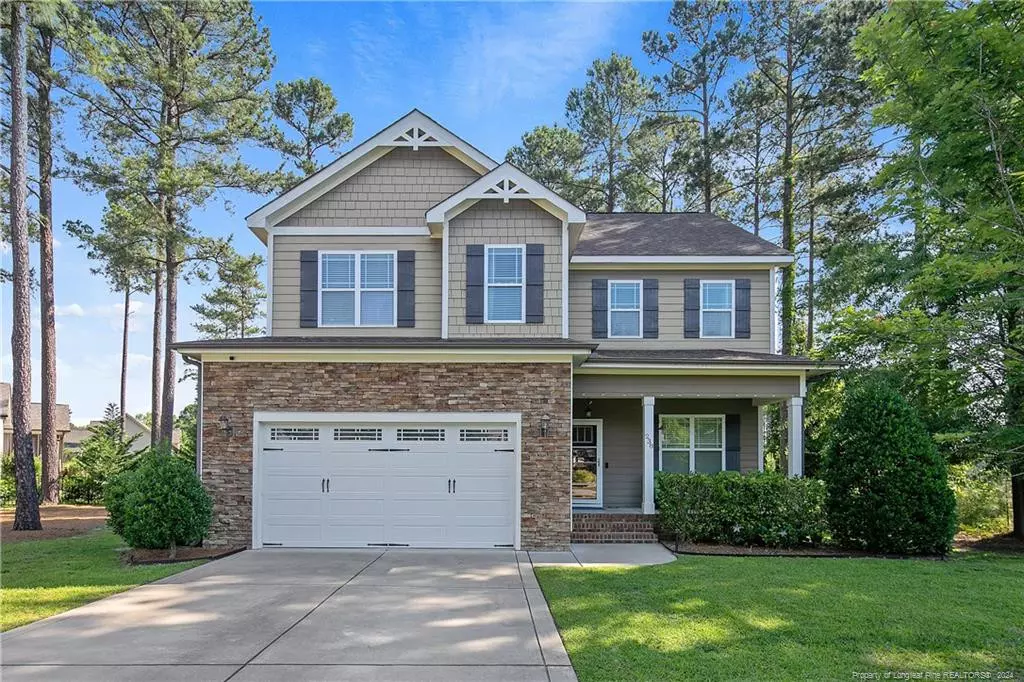$338,000
$349,900
3.4%For more information regarding the value of a property, please contact us for a free consultation.
238 Micah's Way Spring Lake, NC 28390
4 Beds
3 Baths
2,305 SqFt
Key Details
Sold Price $338,000
Property Type Single Family Home
Sub Type Single Family Residence
Listing Status Sold
Purchase Type For Sale
Square Footage 2,305 sqft
Price per Sqft $146
Subdivision Anderson Creek Club
MLS Listing ID LP726297
Sold Date 08/28/24
Bedrooms 4
Full Baths 2
Half Baths 1
HOA Fees $261/mo
HOA Y/N Yes
Abv Grd Liv Area 2,305
Originating Board Triangle MLS
Year Built 2013
Lot Size 0.330 Acres
Acres 0.33
Property Description
At no fault of Seller. Home back on market. Check out this 4 bedroom, 2.5 bathroom home on the golf course located in the highly desirable gated, golf course community of Anderson Creek Club. Hardwood floors throughout, a flex room great for an office/formal dining, open living room w/pre-wired surround sound, fireplace & opening to the spacious kitchen. The kitchen features stainless steel appliances, granite countertops, a large kitchen island & lots of storage to include a panty. The kitchen opens to the dining room area with bay windows overlooking the golf course. All bedrooms are located on the 2nd floor. The primary bedroom is oversized & offers a upgraded private bathroom, which includes dual sinks w/granite countertops, separate walk-in shower, jetted tub, water closet and large walk-in closet. 2nd floor laundry room plus an additional bathroom to complete. Enjoy the outdoors on your screened back porch overlooking the large backyard and golf course view. Schedule today
Location
State NC
County Harnett
Community Curbs, Golf, Pool
Zoning PND - Planned Neighborhoo
Rooms
Basement Crawl Space
Interior
Interior Features Cathedral Ceiling(s), Ceiling Fan(s), Double Vanity, Entrance Foyer, Granite Counters, Kitchen Island, Open Floorplan, Separate Shower, Walk-In Closet(s), Walk-In Shower, Water Closet, Whirlpool Tub
Heating Forced Air, Heat Pump, Zoned
Cooling Central Air, Electric
Flooring Carpet, Hardwood, Tile, Vinyl
Fireplaces Number 1
Fireplaces Type Gas, Gas Log, Ventless
Fireplace Yes
Window Features Blinds
Appliance Dishwasher, Disposal, Microwave, Range, Refrigerator, Washer/Dryer
Laundry Upper Level
Exterior
Garage Spaces 2.0
Pool Community
Community Features Curbs, Golf, Pool
Utilities Available Propane
View Y/N Yes
Porch Covered, Deck, Front Porch, Porch, Rear Porch, Screened
Garage Yes
Private Pool No
Building
Lot Description Cleared
Structure Type Fiber Cement
New Construction No
Others
Tax ID 0506519108000
Special Listing Condition Standard
Read Less
Want to know what your home might be worth? Contact us for a FREE valuation!

Our team is ready to help you sell your home for the highest possible price ASAP



