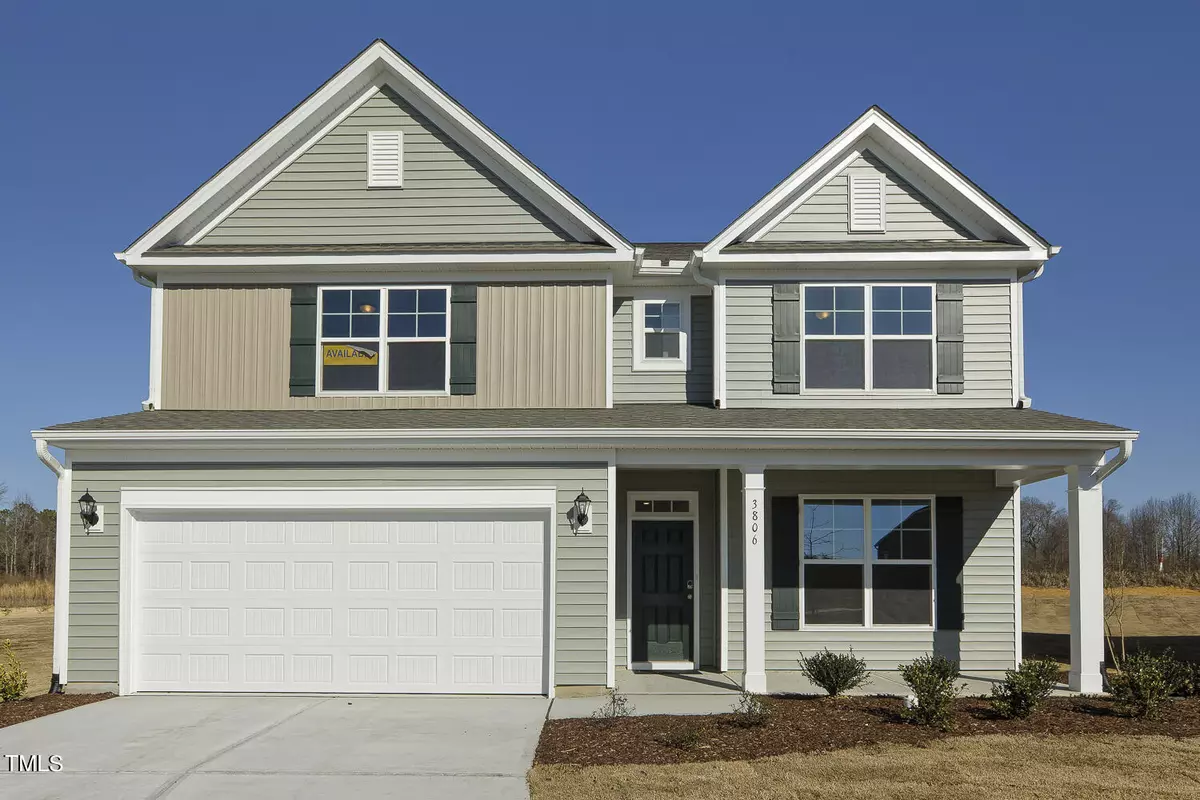Bought with eXp Realty, LLC - C
$484,900
$484,900
For more information regarding the value of a property, please contact us for a free consultation.
3806 Cessna Way Wilson, NC 27896
5 Beds
3 Baths
3,009 SqFt
Key Details
Sold Price $484,900
Property Type Single Family Home
Sub Type Single Family Residence
Listing Status Sold
Purchase Type For Sale
Square Footage 3,009 sqft
Price per Sqft $161
Subdivision 1158 Place
MLS Listing ID 10009850
Sold Date 08/30/24
Style House
Bedrooms 5
Full Baths 3
HOA Fees $50/mo
HOA Y/N Yes
Abv Grd Liv Area 3,009
Originating Board Triangle MLS
Year Built 2024
Annual Tax Amount $1
Lot Size 0.290 Acres
Acres 0.29
Property Description
Eastwood Homes' Award Winning Davidson Plan with over 3000 sq ft of living space that offers a 1st floor guest suite! Open Concept main floor living featuring a family room with fireplace, dedicated office space, formal dining room, mudroom area, EVP flooring, gas range, granite countertops throughout and large kitchen island. The second floor of this home offers 3 spacious secondary beds, double vanity bath, large laundry room, huge loft, luxurious primary suite with tray ceiling, massive tiled walk in shower, separate vanities and walk in closet! AND a screened in porch with grilling patio off the back of the home, All Eastwood Homes have Smart Home Technology. YOU DON'T WANT TO MISS THIS ONE!! Seller is offering $15,000 in closing cost with use of preferred lender!
Location
State NC
County Wilson
Community Street Lights
Direction From Raleigh Road in Wilson, turn onto Airport Blvd NW , subdivision is on the right, turn right onto Evolve Drive, Turn left onto Baron Way, Turn right onto Cessna Way, Home is 2nd from left.
Rooms
Other Rooms None
Interior
Interior Features Ceiling Fan(s), Crown Molding, Double Vanity, Granite Counters, Kitchen Island, Tray Ceiling(s), Walk-In Closet(s), Walk-In Shower, Water Closet
Heating Central, Heat Pump
Cooling Central Air
Flooring Carpet, Laminate, Vinyl, Tile
Fireplaces Number 1
Fireplaces Type Gas Log
Fireplace Yes
Appliance Disposal, Gas Range, Microwave
Laundry Laundry Room
Exterior
Garage Spaces 2.0
Fence None
Community Features Street Lights
Utilities Available Natural Gas Connected
View Y/N Yes
View Neighborhood
Roof Type Shingle
Street Surface Asphalt
Porch Patio, Screened
Garage Yes
Private Pool No
Building
Faces From Raleigh Road in Wilson, turn onto Airport Blvd NW , subdivision is on the right, turn right onto Evolve Drive, Turn left onto Baron Way, Turn right onto Cessna Way, Home is 2nd from left.
Story 2
Foundation Slab
Sewer Public Sewer
Water Public
Architectural Style Craftsman
Level or Stories 2
Structure Type Concrete,Vinyl Siding
New Construction Yes
Schools
Elementary Schools Wilson - John W Jones
Middle Schools Wilson - Forest Hills
High Schools Wilson - James Hunt
Others
HOA Fee Include Road Maintenance
Tax ID EF 46
Special Listing Condition Standard
Read Less
Want to know what your home might be worth? Contact us for a FREE valuation!

Our team is ready to help you sell your home for the highest possible price ASAP



