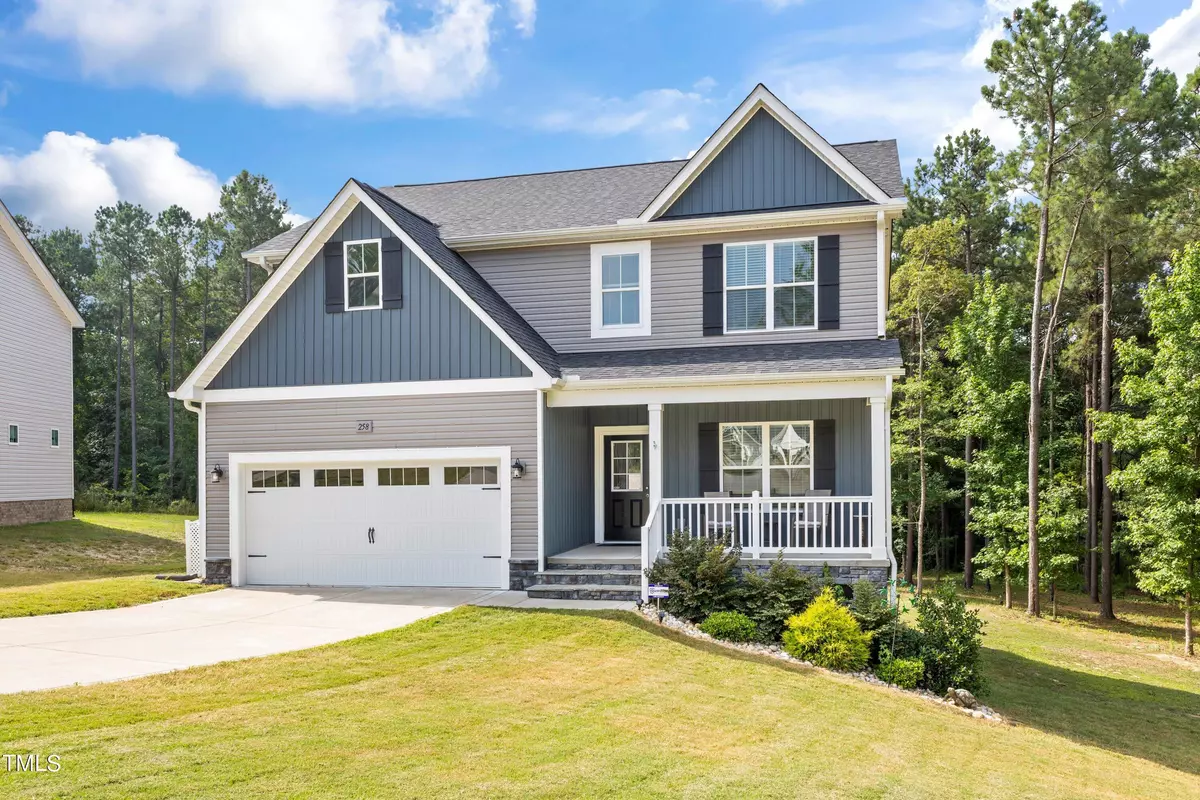Bought with Hunt For Homes Inc.
$409,000
$425,000
3.8%For more information regarding the value of a property, please contact us for a free consultation.
258 Creek Crossing Drive Benson, NC 27504
4 Beds
3 Baths
2,460 SqFt
Key Details
Sold Price $409,000
Property Type Single Family Home
Sub Type Single Family Residence
Listing Status Sold
Purchase Type For Sale
Square Footage 2,460 sqft
Price per Sqft $166
Subdivision Copper Creek South
MLS Listing ID 10033670
Sold Date 09/09/24
Bedrooms 4
Full Baths 3
HOA Fees $25/ann
HOA Y/N Yes
Abv Grd Liv Area 2,460
Originating Board Triangle MLS
Year Built 2021
Annual Tax Amount $2,171
Lot Size 1.710 Acres
Acres 1.71
Property Description
This 2021 built home is situated in a cul-de-sac on 1.7 acres of land. It offers a unique blend of privacy, space and a sense of community. Enjoy the rear covered porch or take advantage of ample opportunities for outdoor activities, gardening and more! The downstairs flex room can be used as 4th bedroom or an office and an open kitchen and dining plan include an island, ss appliances and granite countertops. Washer, dryer, refrigerator and shed convey. This home has so many things to offer!! Only minutes from I-40 and I-95.
Location
State NC
County Johnston
Direction From I40, Turn R onto NC-210 E; Turn L onto NC-50 S; Turn L onto Tarheel Rd; Turn R onto Creek Crossing Dr; Home is at the end of the street in the cul-de-sac.
Rooms
Other Rooms Shed(s)
Interior
Interior Features Bathtub/Shower Combination, Ceiling Fan(s), Double Vanity, Eat-in Kitchen, Entrance Foyer, Granite Counters, Kitchen Island, Open Floorplan, Pantry, Tray Ceiling(s), Walk-In Closet(s)
Heating Electric, Forced Air
Cooling Ceiling Fan(s), Central Air
Flooring Carpet, Laminate, Tile
Fireplaces Number 1
Fireplaces Type Family Room, Propane
Fireplace Yes
Appliance Dishwasher, Dryer, Electric Cooktop, Electric Oven, Electric Water Heater, Microwave, Refrigerator, Washer
Laundry Electric Dryer Hookup, Laundry Room, Upper Level, Washer Hookup
Exterior
Exterior Feature Private Yard, Rain Gutters, Storage
Garage Spaces 2.0
View Y/N Yes
Roof Type Shingle
Street Surface Asphalt
Porch Covered, Front Porch, Rear Porch
Garage Yes
Private Pool No
Building
Lot Description Back Yard, Cul-De-Sac, Gentle Sloping, Hardwood Trees, Many Trees, Partially Cleared, Pie Shaped Lot, Secluded, Wetlands, Wooded
Faces From I40, Turn R onto NC-210 E; Turn L onto NC-50 S; Turn L onto Tarheel Rd; Turn R onto Creek Crossing Dr; Home is at the end of the street in the cul-de-sac.
Story 2
Foundation Stem Walls
Sewer Septic Tank
Water Public
Architectural Style Traditional
Level or Stories 2
Structure Type Vinyl Siding
New Construction No
Schools
Elementary Schools Johnston - Benson
Middle Schools Johnston - Benson
High Schools Johnston - S Johnston
Others
HOA Fee Include Maintenance Grounds
Tax ID 01E08028Q
Special Listing Condition Standard
Read Less
Want to know what your home might be worth? Contact us for a FREE valuation!

Our team is ready to help you sell your home for the highest possible price ASAP


