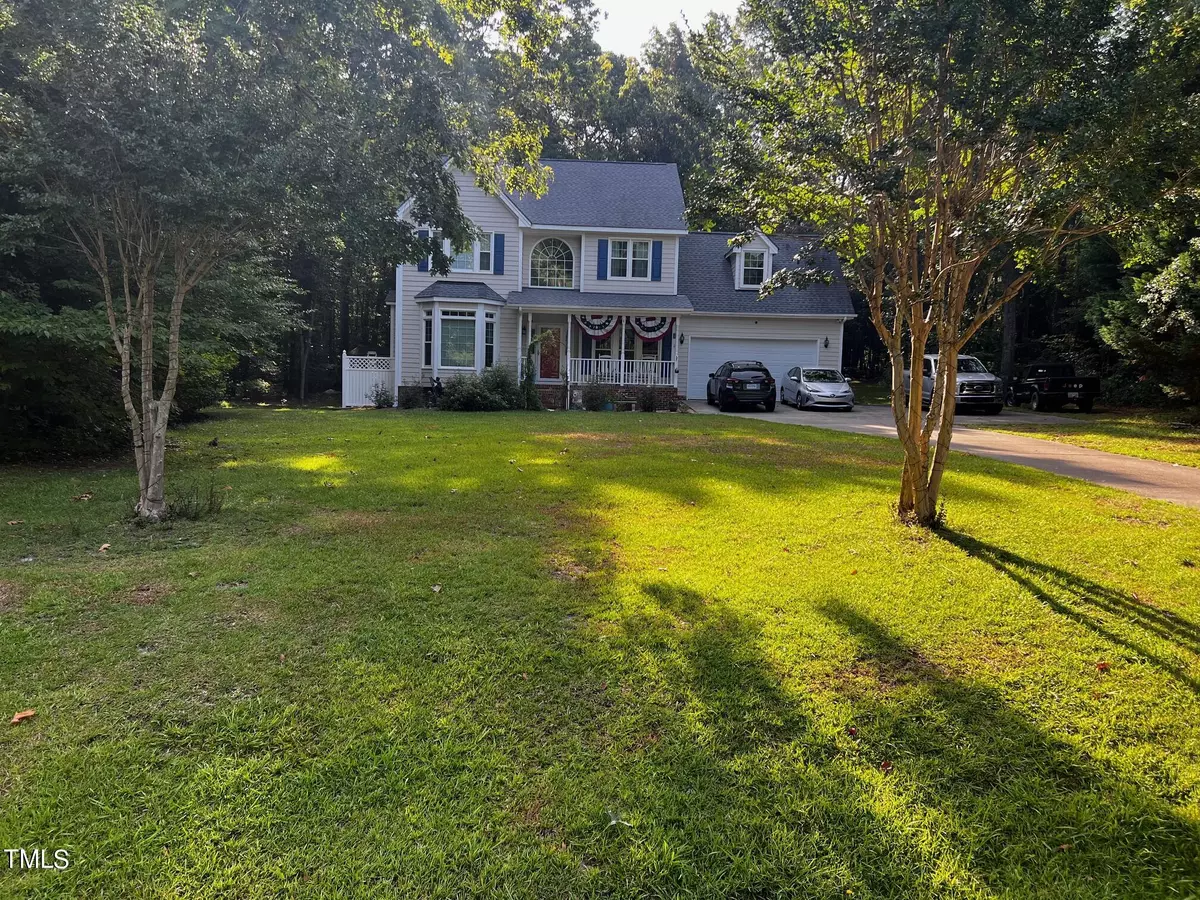Bought with KW Realty Platinum
$393,500
$399,270
1.4%For more information regarding the value of a property, please contact us for a free consultation.
164 Peach Orchard Drive Drive Benson, NC 27504
4 Beds
3 Baths
2,261 SqFt
Key Details
Sold Price $393,500
Property Type Single Family Home
Sub Type Single Family Residence
Listing Status Sold
Purchase Type For Sale
Square Footage 2,261 sqft
Price per Sqft $174
Subdivision Desert Pines
MLS Listing ID 10039989
Sold Date 09/09/24
Style House
Bedrooms 4
Full Baths 2
Half Baths 1
HOA Fees $10/ann
HOA Y/N Yes
Abv Grd Liv Area 2,261
Originating Board Triangle MLS
Year Built 1995
Annual Tax Amount $1,754
Lot Size 0.920 Acres
Acres 0.92
Property Description
Former Parade Silver Winner in a highly desirable neighborhood close to 40 and I-540 access to Raleigh! This stunning home boasts a captivating exterior and interior. Step into the grand 2-story foyer featuring hardwood flooring, leading gracefully to a beautiful curved staircase. Hardwood flooring, chair rail, and a tray ceiling adorn the dining room, while the family room offers a cozy fireplace with gas logs.
Enjoy the comfort of 9-foot smooth ceilings downstairs, complemented by elegant moldings throughout the first floor. The kitchen is a chef's dream with a tile backsplash and convenient built-in wine rack/trashcan. Retreat to the spacious master bedroom and bath, both featuring vaulted ceilings.
This home has been meticulously maintained with numerous upgrades, including a new roof in 2016, a new water heater in 2023, HVAC replacement downstairs in 2023, and exterior painting in 2021. New septic drain lines in 2018. Recent interior and exterior paint. Beautiful updated shower in main bathroom!
Location
State NC
County Johnston
Direction from I 40 / Hwy 210 right at McGees Xrds (exit 319) Right on Hwy 50 1 mile right on Church Rd 1/2 mile right on BH Parrish Rd first left in Desert Pine S/d
Interior
Interior Features Bookcases, Breakfast Bar, Built-in Features, Cathedral Ceiling(s), Ceiling Fan(s), Chandelier, Crown Molding, Double Vanity, Eat-in Kitchen, Entrance Foyer, High Ceilings, High Speed Internet, Natural Woodwork, Recessed Lighting, Room Over Garage, Separate Shower, Smooth Ceilings, Storage, Tray Ceiling(s), Walk-In Closet(s), Walk-In Shower, Water Closet
Heating Heat Pump
Cooling Central Air, Heat Pump
Flooring Hardwood, Vinyl
Fireplaces Number 1
Fireplaces Type Living Room
Fireplace Yes
Window Features Blinds,Display Window(s),Insulated Windows
Appliance Dishwasher, Electric Water Heater, ENERGY STAR Qualified Dishwasher, Exhaust Fan, Free-Standing Electric Range, Ice Maker, Microwave, Refrigerator, Water Heater
Laundry Upper Level
Exterior
Exterior Feature Private Entrance, Private Yard, Uncovered Courtyard
Garage Spaces 2.0
Utilities Available Cable Available, Electricity Available, Phone Available, Septic Available, Water Available
View Y/N Yes
View Garden, Trees/Woods
Roof Type Shingle
Street Surface Paved
Porch Deck, Front Porch, Porch
Garage Yes
Private Pool No
Building
Lot Description Back Yard, Native Plants, Views, Wooded
Faces from I 40 / Hwy 210 right at McGees Xrds (exit 319) Right on Hwy 50 1 mile right on Church Rd 1/2 mile right on BH Parrish Rd first left in Desert Pine S/d
Story 2
Foundation Other
Sewer Septic Tank
Water Public, Well
Architectural Style Traditional
Level or Stories 2
Structure Type Fiber Cement
New Construction No
Schools
Elementary Schools Johnston - Mcgees Crossroads
Middle Schools Johnston - Mcgees Crossroads
High Schools Johnston - W Johnston
Others
HOA Fee Include Road Maintenance
Senior Community false
Tax ID 13E04026E
Special Listing Condition Real Estate Owned
Read Less
Want to know what your home might be worth? Contact us for a FREE valuation!

Our team is ready to help you sell your home for the highest possible price ASAP


