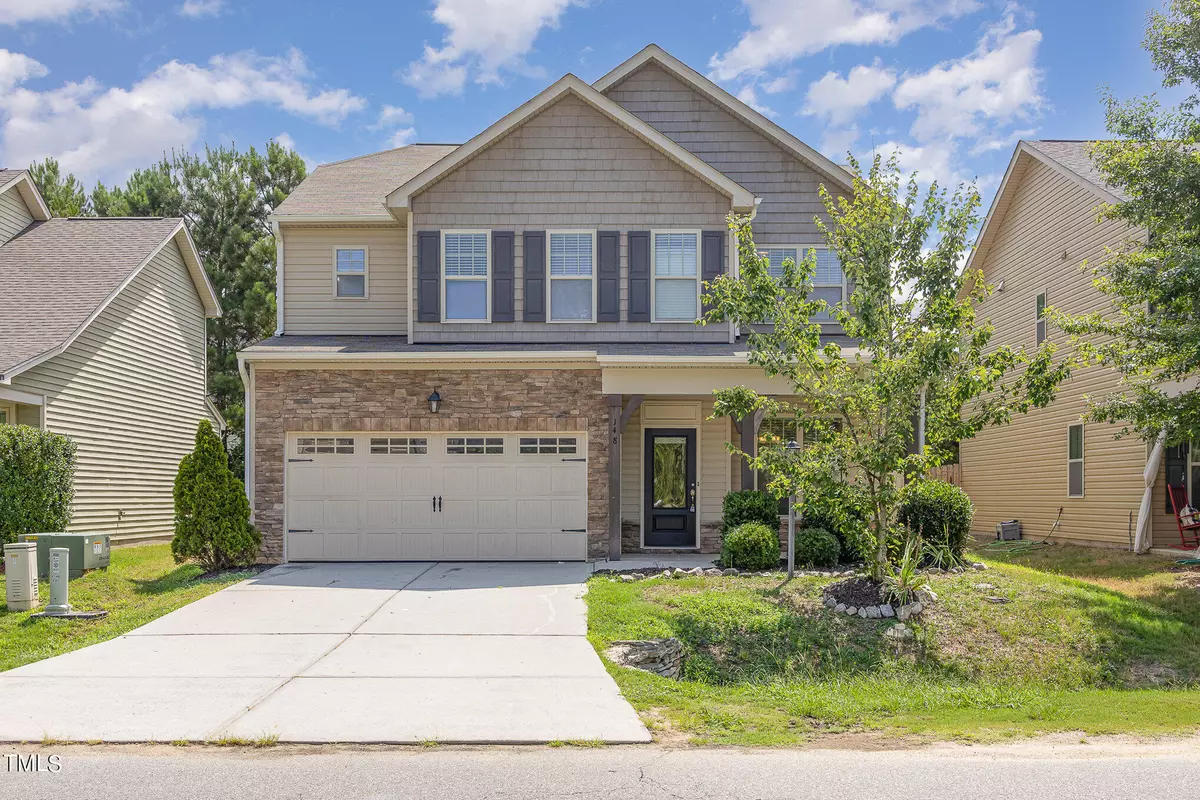Bought with HomeTowne Realty
$375,000
$384,900
2.6%For more information regarding the value of a property, please contact us for a free consultation.
148 Outwater Ridge Drive Garner, NC 27529
4 Beds
3 Baths
2,338 SqFt
Key Details
Sold Price $375,000
Property Type Single Family Home
Sub Type Single Family Residence
Listing Status Sold
Purchase Type For Sale
Square Footage 2,338 sqft
Price per Sqft $160
Subdivision The Village At Cleveland Springs
MLS Listing ID 10043286
Sold Date 08/29/24
Bedrooms 4
Full Baths 2
Half Baths 1
HOA Fees $52/qua
HOA Y/N Yes
Abv Grd Liv Area 2,338
Originating Board Triangle MLS
Year Built 2015
Annual Tax Amount $1,889
Lot Size 5,227 Sqft
Acres 0.12
Property Description
Welcome to 148 Outwater Ridge, nestled in the charming Village at Cleveland Springs. This stunning 2,338 square foot home boasts 4 spacious bedrooms and 2.5 modern baths. Enjoy your mornings on the inviting covered front porch. Inside, you'll find an open floor plan perfect for both entertaining and everyday living. The property also features a convenient 2-car garage. Don't miss out on this beautiful home!
Location
State NC
County Johnston
Direction From Raleigh, travel east on I-40, exit 312 (Hwy. 42). Turn Right at light. Turn Right at Cleveland School Rd, by Walgreens. Turn Right intocommunity on Cleveland Springs Dr. Turn Right on Davelyn Ct. Turn Left on to Outwater Ridge Dr. Home on Right
Interior
Heating Forced Air
Cooling Central Air
Flooring Carpet, Laminate
Exterior
Garage Spaces 2.0
View Y/N Yes
Roof Type Shingle
Garage Yes
Private Pool No
Building
Faces From Raleigh, travel east on I-40, exit 312 (Hwy. 42). Turn Right at light. Turn Right at Cleveland School Rd, by Walgreens. Turn Right intocommunity on Cleveland Springs Dr. Turn Right on Davelyn Ct. Turn Left on to Outwater Ridge Dr. Home on Right
Story 2
Foundation Slab
Sewer Public Sewer
Water Public
Architectural Style Traditional
Level or Stories 2
Structure Type Stone Veneer,Vinyl Siding
New Construction No
Schools
Elementary Schools Johnston - West View
Middle Schools Johnston - Cleveland
High Schools Johnston - Cleveland
Others
HOA Fee Include Unknown
Tax ID 06D01010H
Special Listing Condition Standard
Read Less
Want to know what your home might be worth? Contact us for a FREE valuation!

Our team is ready to help you sell your home for the highest possible price ASAP


