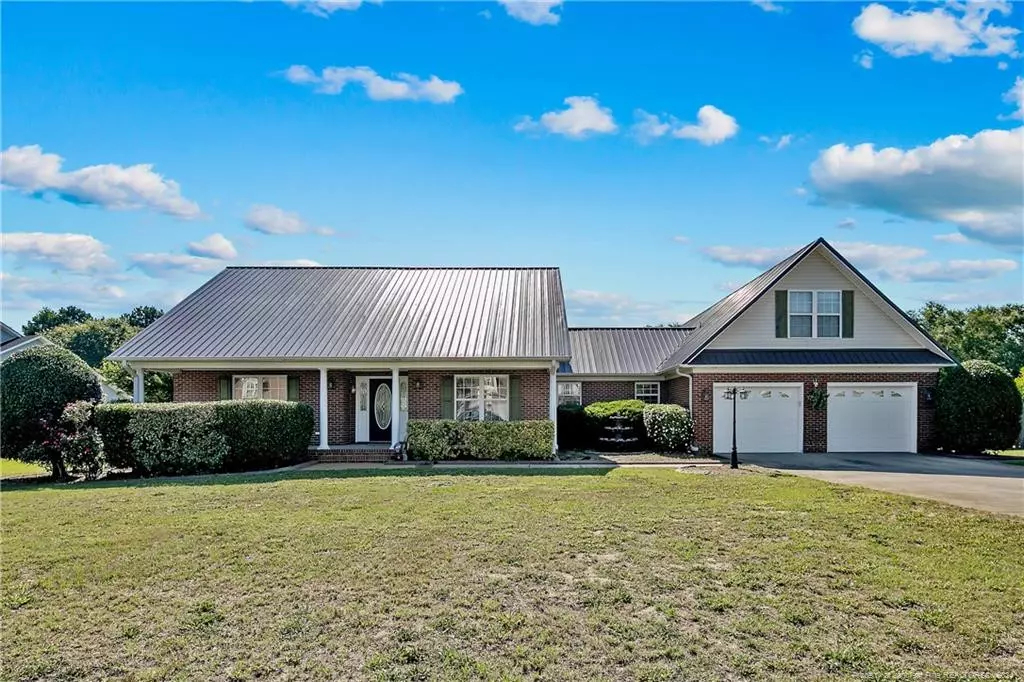$495,000
$500,000
1.0%For more information regarding the value of a property, please contact us for a free consultation.
5851 Sunningdale Lane Hope Mills, NC 28348
5 Beds
6 Baths
3,237 SqFt
Key Details
Sold Price $495,000
Property Type Single Family Home
Sub Type Single Family Residence
Listing Status Sold
Purchase Type For Sale
Square Footage 3,237 sqft
Price per Sqft $152
Subdivision Sunningdale
MLS Listing ID LP725528
Sold Date 09/12/24
Bedrooms 5
Full Baths 5
Half Baths 1
HOA Y/N No
Abv Grd Liv Area 3,237
Originating Board Triangle MLS
Year Built 2004
Lot Size 0.670 Acres
Acres 0.67
Property Description
Welcome to 5851 Sunningdale Lane, an all-brick home with 5 bedrooms and 5.5 baths on a small, single street subdivision in the Grays Creek area. This home features a covered front porch, tile floor in the foyer and hardwood floor in formal dining room and great room with gas log fireplace. The master bedroom is located downstairs, featuring a huge closet with custom cabinet fittings, a walk-in shower, and a jetted tub. Two guest rooms downstairs and 2 bonus rooms, each with its own bathroom, providing ample space for a home office, guest suite, or hobby room. The modern kitchen is a chef's delight, equipped with stainless steel appliances, an island and elegant granite countertops. Step outside to your private oasis – a refreshing saltwater pool, perfect for summer fun and relaxation. Additional features include a fully fenced yard, metal roof and detached two-car garage with extra storage space, providing convenience and functionality. This home is fully handicap accessible, ensuring ease and comfort for all residents and guests. Don't miss the chance to own this exceptional property in Hope Mills. Schedule your viewing today!
Location
State NC
County Cumberland
Zoning A1A - Residential Distric
Interior
Interior Features Cathedral Ceiling(s), Ceiling Fan(s), Granite Counters, In-Law Floorplan, Kitchen Island, Master Downstairs, Separate Shower, Storage, Walk-In Closet(s), Walk-In Shower
Heating Heat Pump
Flooring Carpet, Hardwood, Laminate, Tile, Vinyl
Fireplaces Number 1
Fireplaces Type Gas Log
Fireplace Yes
Window Features Blinds
Appliance Dishwasher, Microwave, Refrigerator
Laundry Inside
Exterior
Exterior Feature Fenced Yard
Garage Spaces 4.0
Fence Fenced
Pool In Ground, Salt Water
Utilities Available Propane
View Y/N Yes
Porch Covered, Patio
Garage Yes
Private Pool No
Building
Lot Description Cleared
Foundation Slab
Sewer Septic Tank
Water Well
Structure Type Brick Veneer
New Construction No
Others
Tax ID 0422086466.000
Special Listing Condition Standard
Read Less
Want to know what your home might be worth? Contact us for a FREE valuation!

Our team is ready to help you sell your home for the highest possible price ASAP


