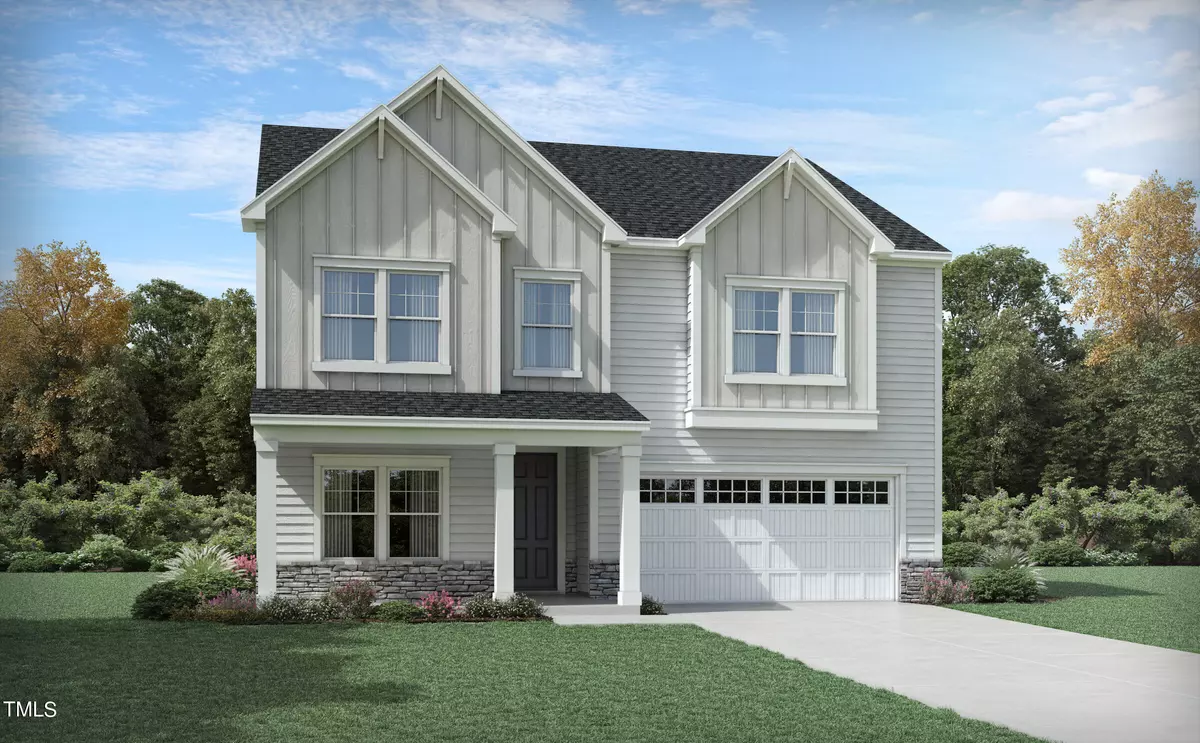Bought with Flex Realty
$579,110
$579,110
For more information regarding the value of a property, please contact us for a free consultation.
524 Kavanaugh Road #410 Wake Forest, NC 27587
5 Beds
4 Baths
3,037 SqFt
Key Details
Sold Price $579,110
Property Type Single Family Home
Sub Type Single Family Residence
Listing Status Sold
Purchase Type For Sale
Square Footage 3,037 sqft
Price per Sqft $190
Subdivision Austin Creek
MLS Listing ID 10022396
Sold Date 09/20/24
Style Site Built
Bedrooms 5
Full Baths 4
HOA Fees $68/mo
HOA Y/N Yes
Abv Grd Liv Area 3,037
Originating Board Triangle MLS
Year Built 2024
Lot Size 10,018 Sqft
Acres 0.23
Property Description
The Tryon III features a home office off the entry foyer. 1st floor guest bedroom with full bath. Separate dining space. The great room, kitchen and breakfast room make up the back half of the first floor and provides the open concept that allows for great entertaining space. Gourmet kitchen with gas cooktop. Stainless steel vent hood. Cabinet mounted oven and microwave. Large pantry with wood shelves. Tankless hot water heater located in the garage. Oak stair treads lead to the second-floor loft space. Oak handrails with metal pickets add to the open feel. Bedroom 2 and 3 share a hall bath. Bedroom 4 has a private bath. Second floor laundry room includes utility sink and tile floors. Primary bedroom with trey ceiling and plenty of space for a sitting area. Primary bath includes dual vanities, Walk in closets, shower, and stand alone tub. Home backs to Greenway area and open space.
Location
State NC
County Wake
Direction US 1 North (Capital Blvd) to HW 98 Bypass East (right). Austin View Blvd (RT). Continue straight around circle. then first left on Birdhouse. Welcome to the final phase of Austin Creek.
Interior
Interior Features Bathtub/Shower Combination, Double Vanity, Entrance Foyer, High Ceilings, Pantry, Quartz Counters, Separate Shower, Smooth Ceilings, Soaking Tub, Tray Ceiling(s), Walk-In Closet(s), Walk-In Shower, Water Closet
Heating Natural Gas, Zoned
Cooling Central Air, Zoned
Flooring Carpet, Vinyl, Tile
Fireplace No
Appliance Dishwasher, Gas Cooktop, Gas Water Heater, Microwave, Range Hood, Tankless Water Heater, Oven
Laundry Laundry Room, Upper Level
Exterior
Garage Spaces 2.0
View Y/N Yes
Roof Type Shingle
Porch Porch, Screened
Garage Yes
Private Pool No
Building
Lot Description Landscaped
Faces US 1 North (Capital Blvd) to HW 98 Bypass East (right). Austin View Blvd (RT). Continue straight around circle. then first left on Birdhouse. Welcome to the final phase of Austin Creek.
Foundation Block
Sewer Public Sewer
Water Public
Architectural Style Traditional
Structure Type Fiber Cement,Stone
New Construction Yes
Schools
Elementary Schools Wake - Sanford Creek
Middle Schools Wake - Wake Forest
High Schools Wake - Wake Forest
Others
HOA Fee Include None
Special Listing Condition Standard
Read Less
Want to know what your home might be worth? Contact us for a FREE valuation!

Our team is ready to help you sell your home for the highest possible price ASAP



