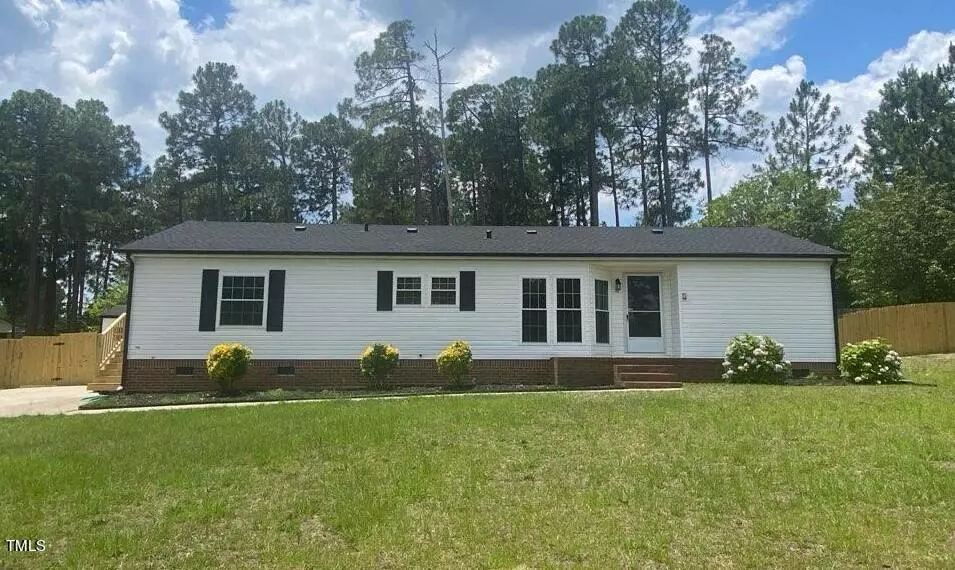Bought with Ann Milton Realty
$204,500
$209,900
2.6%For more information regarding the value of a property, please contact us for a free consultation.
16 Pine Haven Drive Sanford, NC 27332
3 Beds
2 Baths
1,516 SqFt
Key Details
Sold Price $204,500
Property Type Vacant Land
Sub Type Manufactured On Land
Listing Status Sold
Purchase Type For Sale
Square Footage 1,516 sqft
Price per Sqft $134
Subdivision Carolina Hills
MLS Listing ID 10035642
Sold Date 09/30/24
Style Manufactured House
Bedrooms 3
Full Baths 2
HOA Y/N No
Abv Grd Liv Area 1,516
Originating Board Triangle MLS
Year Built 1994
Annual Tax Amount $708
Lot Size 0.420 Acres
Acres 0.42
Property Description
Take a look at this beautifully updated 3 BR/2 BA manufactured home that is move-in ready! The entire home has been freshly painted and has new carpet and luxury vinyl plank flooring. Step into the living room with a cozy nook off to the side and a beautiful wood burning fireplace at the other end with window seats on either side. The kitchen features sleek white cabinets, new granite counters and new stainless steel appliances. The adjoining eating area/family room is a great space and leads out onto a nice-sized deck. The separate primary bedroom features a huge walk-in closet and a spacious bath with a separate shower, a garden tub and 2 vanities. On the other side of the home are 2 more bedrooms and another fully updated bathroom. Separate laundry/mudroom. The deck overlooks a fenced backyard, perfect for kids + pets to play! New roof and new HVAC too!
Location
State NC
County Harnett
Zoning RA-20R
Direction From Sanford, head south on NC-87. Turn left onto Buffalo Lake Rd. Turn right onto Pine Haven Dr. From Fayetteville - - Take N Bragg Blvd (NC-24 W/NC-87 N). Turn right onto Buffalo Lake Rd. Turn right onto Pine Haven Dr.
Rooms
Other Rooms Shed(s)
Basement Crawl Space
Interior
Interior Features Ceiling Fan(s), Double Vanity, Granite Counters, Kitchen/Dining Room Combination, Separate Shower, Soaking Tub, Walk-In Closet(s), Walk-In Shower
Heating Heat Pump
Cooling Central Air
Flooring Carpet, Vinyl
Fireplaces Number 1
Fireplaces Type Family Room, Wood Burning
Fireplace Yes
Appliance Dishwasher, Microwave, Range
Laundry Laundry Room
Exterior
Fence Back Yard
Utilities Available Electricity Connected, Sewer Connected, Water Connected
View Y/N Yes
Roof Type Shingle
Porch Deck, Porch
Garage No
Private Pool No
Building
Faces From Sanford, head south on NC-87. Turn left onto Buffalo Lake Rd. Turn right onto Pine Haven Dr. From Fayetteville - - Take N Bragg Blvd (NC-24 W/NC-87 N). Turn right onto Buffalo Lake Rd. Turn right onto Pine Haven Dr.
Story 1
Foundation Permanent
Sewer Public Sewer
Water Public
Architectural Style Ranch
Level or Stories 1
Structure Type Vinyl Siding
New Construction No
Schools
Elementary Schools Harnett - Highland
Middle Schools Harnett - Highland
High Schools Harnett - Overhills
Others
Tax ID 03958601 0372 10
Special Listing Condition Standard
Read Less
Want to know what your home might be worth? Contact us for a FREE valuation!

Our team is ready to help you sell your home for the highest possible price ASAP


