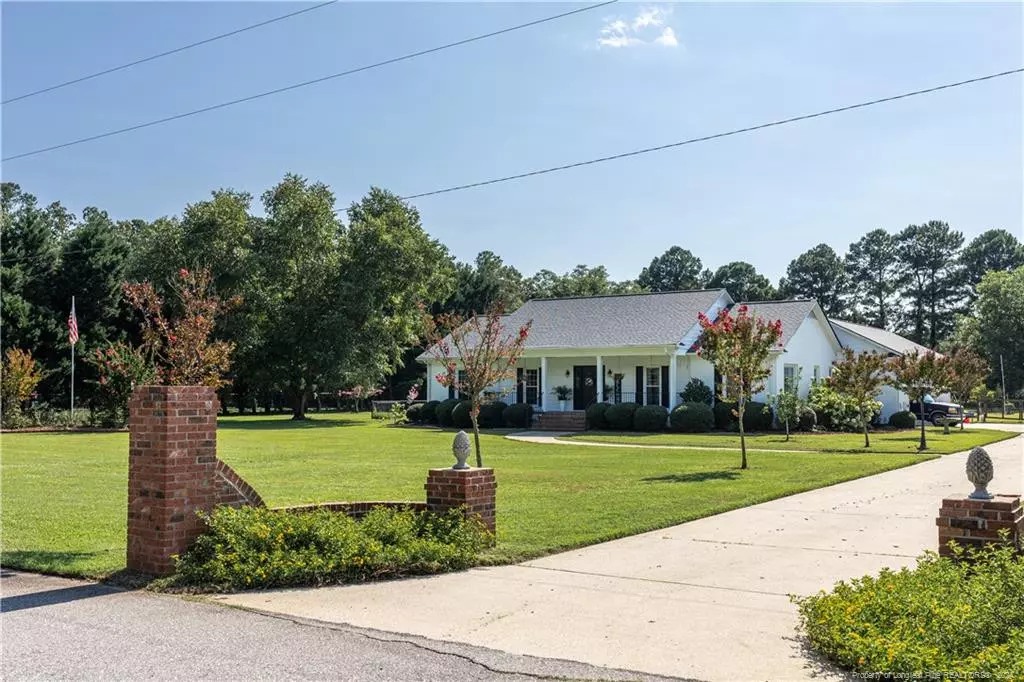$430,000
$430,000
For more information regarding the value of a property, please contact us for a free consultation.
5448 Barchetta Drive Hope Mills, NC 28348
3 Beds
3 Baths
2,381 SqFt
Key Details
Sold Price $430,000
Property Type Single Family Home
Sub Type Single Family Residence
Listing Status Sold
Purchase Type For Sale
Square Footage 2,381 sqft
Price per Sqft $180
Subdivision Grays Creek
MLS Listing ID LP729556
Sold Date 10/03/24
Bedrooms 3
Full Baths 2
Half Baths 1
HOA Y/N No
Abv Grd Liv Area 2,381
Originating Board Triangle MLS
Year Built 1991
Lot Size 2.420 Acres
Acres 2.42
Property Description
Welcome to this 3-bedroom, 2-bath brick home in Gray's Creek, exuding charm, offering over 2,400sf on more than 2 acres. The oak floors flow throughout the home, making a statement. The fenced backyard is a private oasis, featuring an inviting in-ground pool, a relaxing hot tub, and a cozy fire pit, all complemented by two lovely pergolas. Enjoy the outdoors from the screened-in porch and patio. The property is perfect for those with a green thumb, boasting a garden area and mature pecan, peach, and bay leaf trees. The wired pool house is equipped with a window unit. Convenience is key with a double carport, a single-car garage, and a 13-station irrigation system controllable via the Rancheo app. Updates include a 2022 roof and a new 2024 pool liner. The home also features a water filtration system and two wells. Extras like a chicken coop and a golf practice area add to the unique charm. Welcome Home! AGENTS-not a member of LLP? Call Showing Time for access/disclosures.
Location
State NC
County Cumberland
Community Curbs
Direction Head west on Sand Hill Rd. Turn right onto Rainforest Rd. Turn right onto Barchetta Dr. House will be on the left.
Rooms
Basement Crawl Space
Interior
Interior Features Double Vanity, Eat-in Kitchen, Entrance Foyer, Granite Counters, Kitchen Island, Master Downstairs, Separate Shower, Walk-In Closet(s)
Heating Heat Pump
Cooling Central Air, Electric
Flooring Hardwood, Vinyl, Tile
Fireplaces Number 1
Fireplaces Type Masonry
Fireplace Yes
Appliance Dishwasher, Washer/Dryer
Laundry Main Level
Exterior
Exterior Feature Fenced Yard
Garage Spaces 1.0
Fence Fenced
Pool In Ground
Community Features Curbs
View Y/N Yes
Porch Front Porch, Patio, Porch, Screened
Garage No
Private Pool No
Building
Lot Description Cleared
Faces Head west on Sand Hill Rd. Turn right onto Rainforest Rd. Turn right onto Barchetta Dr. House will be on the left.
Sewer Septic Tank
Water Well
Architectural Style Ranch
Structure Type Brick Veneer
New Construction No
Others
Tax ID 0422692942
Special Listing Condition Standard
Read Less
Want to know what your home might be worth? Contact us for a FREE valuation!

Our team is ready to help you sell your home for the highest possible price ASAP


