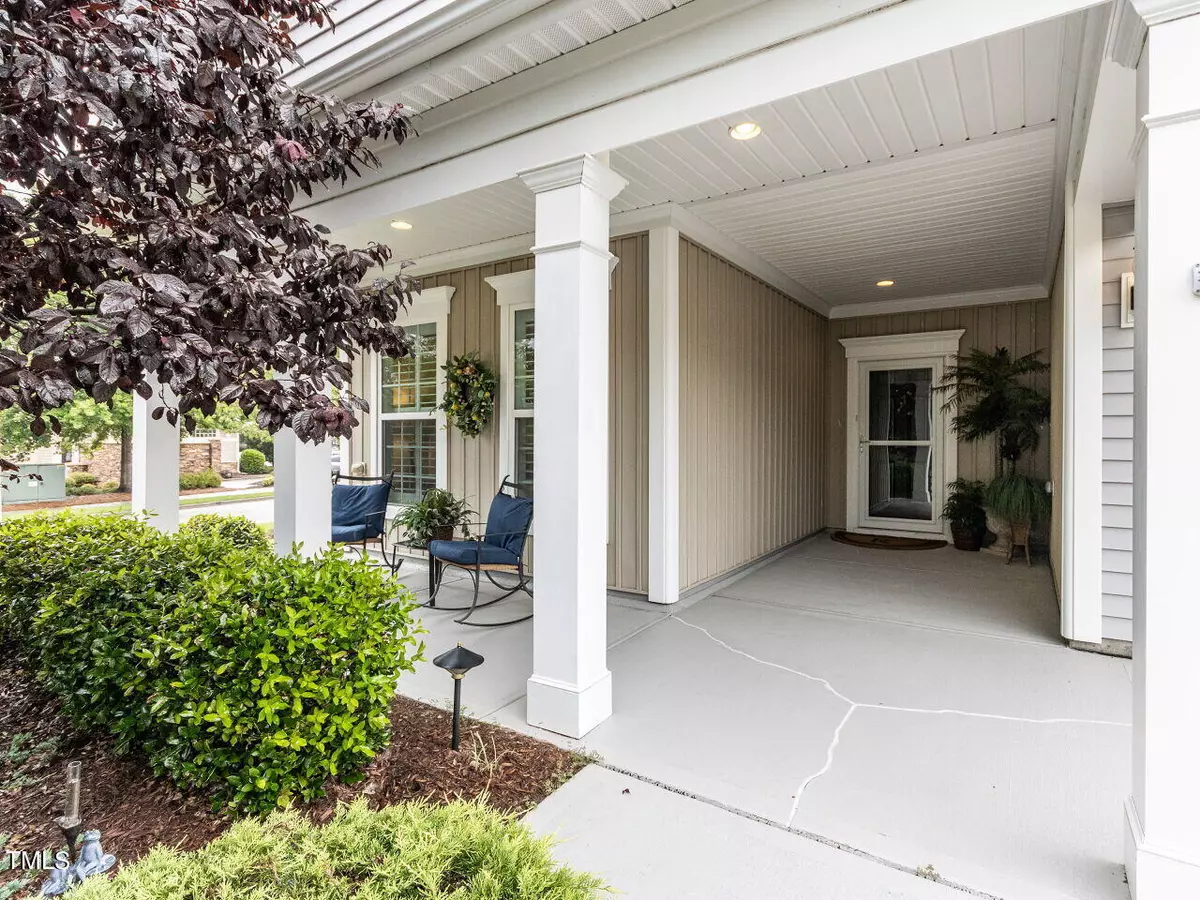Bought with Jordan Lee Real Estate
$630,000
$625,000
0.8%For more information regarding the value of a property, please contact us for a free consultation.
101 Arvind Oaks Circle Cary, NC 27519
2 Beds
2 Baths
1,686 SqFt
Key Details
Sold Price $630,000
Property Type Single Family Home
Sub Type Single Family Residence
Listing Status Sold
Purchase Type For Sale
Square Footage 1,686 sqft
Price per Sqft $373
Subdivision Carolina Preserve
MLS Listing ID 10046968
Sold Date 10/15/24
Style Site Built
Bedrooms 2
Full Baths 2
HOA Fees $300/mo
HOA Y/N Yes
Abv Grd Liv Area 1,686
Originating Board Triangle MLS
Year Built 2013
Annual Tax Amount $3,943
Lot Size 7,840 Sqft
Acres 0.18
Property Description
Best location in Carolina Preserve's 55+ community! Steps away from the clubhouse where you can enjoy the pools, gym, classes and clubs! This Abbeyville model on a corner lot features hardwood floors in common areas, Plantation Shutters throughout, Refrigerator, Washer and Dryer convey, New HVAC 2023, Primary Bedroom Closet designed by Closet by Design, New carpet in bedrooms, Upgraded Light fixtures in Foyer, Dining Room, and Kitchen, Upgraded storm doors front and back, Upgraded Patio with pavers and Built in Grill, Green Egg Grill conveys, Patio Table, umbrella and 4 chairs to convey, Pull Down Shade on Patio, epoxied garage floor, upgraded metal attic pull down with Pneumatic lift assist, stunning landscape lighting with timer. Additional community amenities include Bocce, Tennis, Pickleball, Pocket Parks, Golf putting green and so much more!
Location
State NC
County Wake
Community Clubhouse, Curbs, Pool, Sidewalks, Street Lights, Suburban, Tennis Court(S)
Zoning RMFP
Direction Yates Store Road to Del Webb Avenue. Right on Arvind Oaks. House directly across from the clubhouse.
Interior
Interior Features Bathtub/Shower Combination, Ceiling Fan(s), Double Vanity, Eat-in Kitchen, Entrance Foyer, Granite Counters, High Speed Internet, Kitchen Island, Kitchen/Dining Room Combination, Open Floorplan, Pantry, Master Downstairs, Separate Shower, Smooth Ceilings, Storage, Walk-In Closet(s), Walk-In Shower
Heating Forced Air, Natural Gas
Cooling Central Air, Heat Pump
Flooring Carpet, Tile
Window Features Plantation Shutters
Appliance Built-In Gas Range, Cooktop, Dishwasher, Disposal, Dryer, ENERGY STAR Qualified Refrigerator, Exhaust Fan, Gas Cooktop, Ice Maker, Microwave, Plumbed For Ice Maker, Refrigerator, Self Cleaning Oven, Washer
Laundry Electric Dryer Hookup, Laundry Room, Main Level, Sink, Washer Hookup
Exterior
Exterior Feature Built-in Barbecue, Covered Courtyard, Lighting, Outdoor Grill, Private Entrance, Private Yard, Rain Gutters, Smart Light(s), Tennis Court(s)
Garage Spaces 2.0
Fence None
Pool Heated
Community Features Clubhouse, Curbs, Pool, Sidewalks, Street Lights, Suburban, Tennis Court(s)
Utilities Available Cable Connected, Electricity Connected, Natural Gas Connected, Sewer Connected, Water Connected
View Y/N Yes
Roof Type Shingle
Street Surface Asphalt
Porch Covered, Front Porch, Patio, Porch, See Remarks
Garage Yes
Private Pool No
Building
Lot Description Back Yard, Close to Clubhouse, Corner Lot, Front Yard, Landscaped, Level
Faces Yates Store Road to Del Webb Avenue. Right on Arvind Oaks. House directly across from the clubhouse.
Story 1
Foundation Slab
Sewer Public Sewer
Water Public
Architectural Style Ranch, Transitional
Level or Stories 1
Structure Type Vinyl Siding
New Construction No
Schools
Elementary Schools Wake - Hortons Creek
Middle Schools Wake - Mills Park
High Schools Wake - Panther Creek
Others
HOA Fee Include Insurance,Maintenance Grounds,Road Maintenance,Sewer,Storm Water Maintenance
Tax ID 0725.02577323000
Special Listing Condition Standard
Read Less
Want to know what your home might be worth? Contact us for a FREE valuation!

Our team is ready to help you sell your home for the highest possible price ASAP


