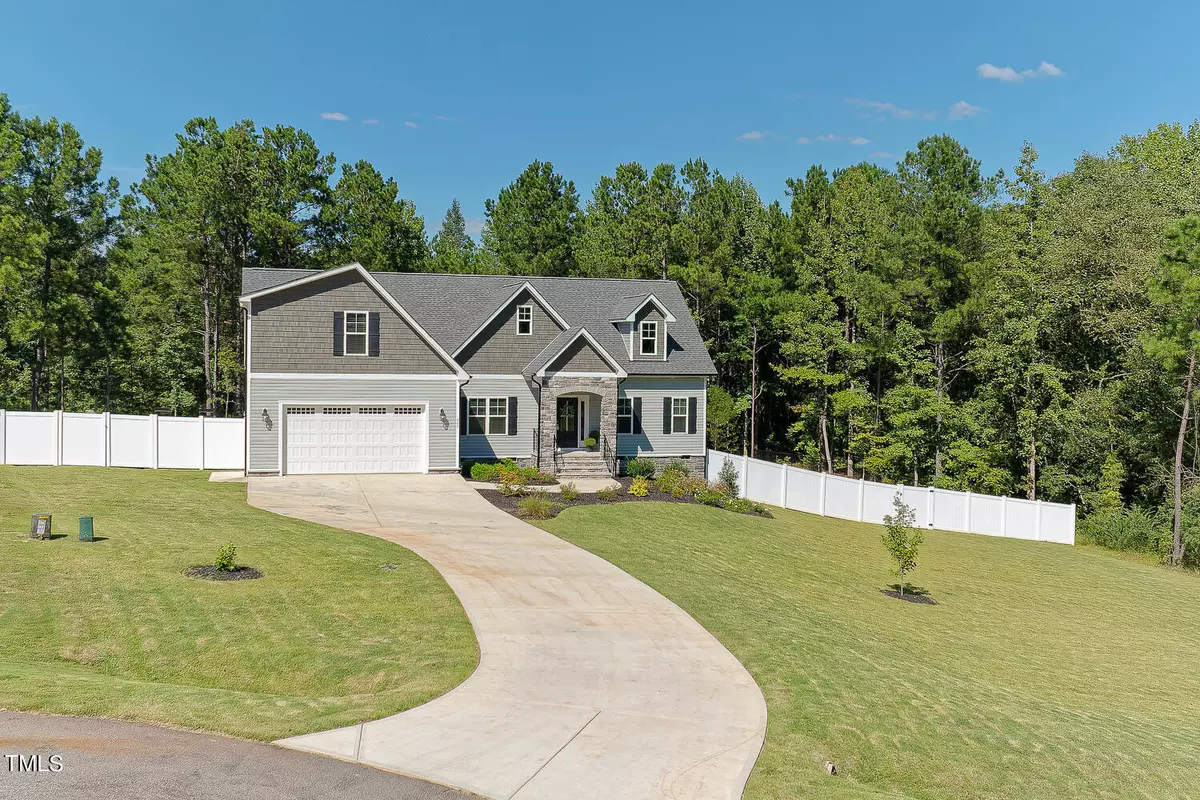Bought with Coldwell Banker Advantage-Smit
$500,000
$499,900
For more information regarding the value of a property, please contact us for a free consultation.
423 Coats Ridge Drive Benson, NC 27504
4 Beds
3 Baths
2,600 SqFt
Key Details
Sold Price $500,000
Property Type Single Family Home
Sub Type Single Family Residence
Listing Status Sold
Purchase Type For Sale
Square Footage 2,600 sqft
Price per Sqft $192
Subdivision Coats Ridge
MLS Listing ID 10050786
Sold Date 10/17/24
Style House,Site Built
Bedrooms 4
Full Baths 3
HOA Fees $16/ann
HOA Y/N Yes
Abv Grd Liv Area 2,600
Originating Board Triangle MLS
Year Built 2023
Annual Tax Amount $2,848
Lot Size 2.310 Acres
Acres 2.31
Property Description
Welcome to your dream home in the serene Coats Ridge community! Nestled on a sprawling 2.31-acre lot, this exquisite residence, crafted by Lanny K. Clifton Builder, Inc., exudes modern luxury and timeless charm. Built in 2023, this home greets you with a grand foyer featuring elegant luxury vinyl floors, detailed crown molding, and an inviting open-concept design. The heart of the home is the gourmet kitchen, where cooking becomes a pleasure. It boasts stainless steel appliances, gleaming quartz countertops, custom crowned cabinetry, a stylish tile backsplash, and a sun-drenched breakfast nook. Gather around the cozy fireplace in the family room for warm, relaxing evenings. The formal dining room is a sophisticated space, adorned with a tray ceiling and a graceful chair rail. The main floor's owner's suite is a true retreat, showcasing a tray ceiling and a luxurious spa bath complete with a double-door entry, a relaxing soaker tub, a separate shower, and a double granite vanity. Two additional generously sized bedrooms on the main floor each feature walk-in closets, offering ample storage. A spacious laundry room and a well-appointed hall bath complete this level. Venture upstairs to discover a versatile bonus room, which can serve as a 4th bedroom, along with a full bath for convenience. Unwind in the screened porch, where you can enjoy tranquil wooded views. The back deck is perfect for grilling and entertaining, while the lush garden provides fresh vegetables at your fingertips. The fenced backyard ensures privacy, and the home's location on a cul-de-sac minimizes traffic, adding to the sense of tranquility. Conveniently located near Reedy Creek Golf Course, McGees Crossroads, and with easy access to Hwy 210 and I-40, this home offers both privacy and accessibility. Don't miss the opportunity to make this exceptional property your own!
Location
State NC
County Johnston
Direction I-40 to Exit 219, Hwy 210, North on Raleigh Road, Right on Coats Ridge Dr.
Interior
Interior Features Bathtub/Shower Combination, Ceiling Fan(s), Crown Molding, Double Vanity, Eat-in Kitchen, Entrance Foyer, Granite Counters, Open Floorplan, Quartz Counters, Recessed Lighting, Separate Shower, Smooth Ceilings, Soaking Tub, Tray Ceiling(s), Walk-In Closet(s), Walk-In Shower, Water Closet
Heating Heat Pump
Cooling Central Air
Flooring Carpet, Vinyl, Tile
Fireplaces Number 1
Fireplaces Type Family Room, Gas Log
Fireplace Yes
Appliance Dishwasher, Electric Range, Microwave
Laundry Laundry Room, Main Level
Exterior
Exterior Feature Fenced Yard, Garden, Rain Gutters
Garage Spaces 2.0
Fence Back Yard
View Y/N Yes
Roof Type Shingle
Porch Screened
Garage Yes
Private Pool No
Building
Lot Description Back Yard, Cul-De-Sac, Front Yard, Garden, Hardwood Trees, Landscaped, Native Plants
Faces I-40 to Exit 219, Hwy 210, North on Raleigh Road, Right on Coats Ridge Dr.
Story 2
Foundation Raised
Sewer Septic Tank
Water Public
Architectural Style Traditional, Transitional
Level or Stories 2
Structure Type Stone,Vinyl Siding
New Construction No
Schools
Elementary Schools Johnston - Mcgees Crossroads
Middle Schools Johnston - Mcgees Crossroads
High Schools Johnston - W Johnston
Others
HOA Fee Include Maintenance Grounds
Tax ID 163400878752
Special Listing Condition Standard
Read Less
Want to know what your home might be worth? Contact us for a FREE valuation!

Our team is ready to help you sell your home for the highest possible price ASAP


