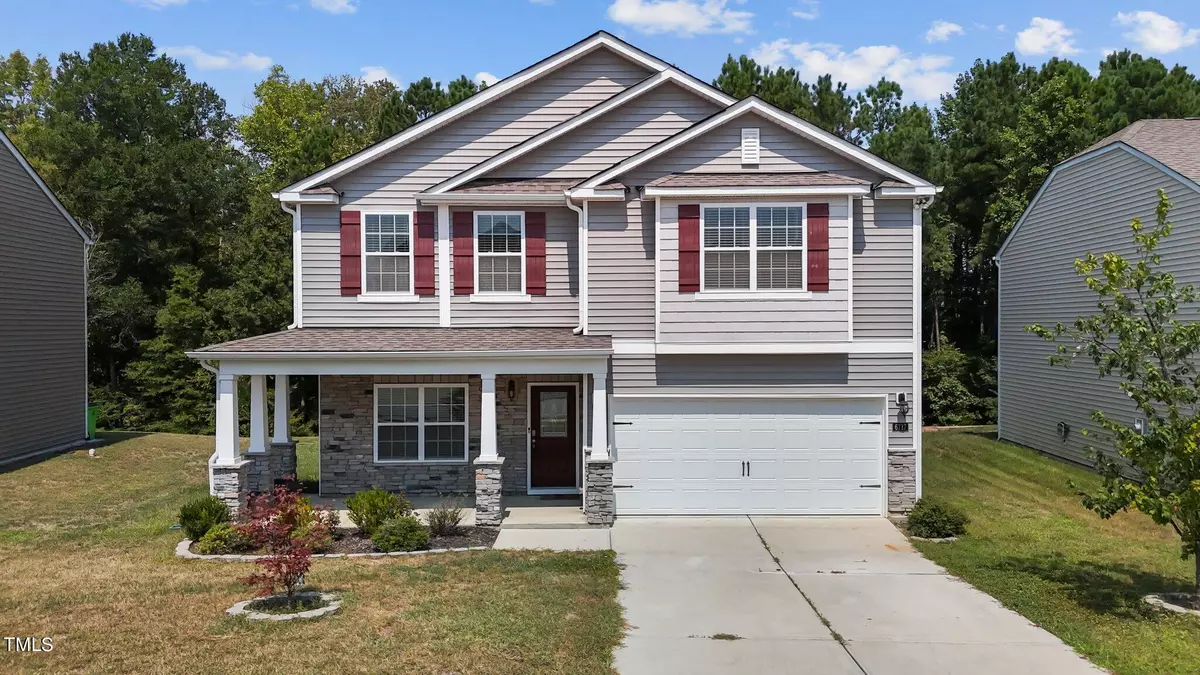Bought with LPT Realty, LLC
$370,000
$370,000
For more information regarding the value of a property, please contact us for a free consultation.
6717 Osprey Landing Drive Wendell, NC 27591
4 Beds
3 Baths
2,311 SqFt
Key Details
Sold Price $370,000
Property Type Single Family Home
Sub Type Single Family Residence
Listing Status Sold
Purchase Type For Sale
Square Footage 2,311 sqft
Price per Sqft $160
Subdivision Edgemont Landing
MLS Listing ID 10050567
Sold Date 10/17/24
Style House
Bedrooms 4
Full Baths 2
Half Baths 1
HOA Fees $56/mo
HOA Y/N Yes
Abv Grd Liv Area 2,311
Originating Board Triangle MLS
Year Built 2019
Annual Tax Amount $3,639
Lot Size 6,969 Sqft
Acres 0.16
Property Description
This charming two-story home boasts four spacious bedrooms and two and a half well-appointed bathrooms, perfect for comfortable family living. Home has a fresh coat of paint throughout! The modern kitchen, complete with granite countertops, stainless steel appliances, and a generous island, flows seamlessly into the dining area, making it ideal for entertaining. Upstairs, the owner's suite offers a peaceful retreat with a walk-in closet and an ensuite bathroom featuring dual sinks and a spacious shower. The three additional bedrooms are well-sized, each with ample closet space and easy access to a shared full bathroom. A conveniently located half-bath is situated on the main floor, perfect for guests. Outside, the backyard provides plenty of privacy and with a patio area ideal for grilling or enjoying a quiet evening. The attached two-car garage offers additional storage space, and the home's curb appeal is enhanced by a well-maintained front yard and welcoming entryway. This house combines modern amenities with a cozy, homey feel, making it the perfect place to call home.
Location
State NC
County Wake
Community Clubhouse, Park, Pool, Sidewalks, Street Lights
Direction From Hwy 264/64 take exit 429 towards Wendell. Right onto Wendell Blvd. and go 1.3 miles. Left onto NC HWY 97. Then turn left onto Edgemont Rd. Go .4 mi then turn left onto Osprey Landing Dr.
Interior
Interior Features Bathtub/Shower Combination, Cathedral Ceiling(s), Ceiling Fan(s), Double Vanity, Eat-in Kitchen, Granite Counters, Kitchen Island, Open Floorplan, Pantry, Recessed Lighting, Second Primary Bedroom, Separate Shower, Shower Only, Vaulted Ceiling(s), Walk-In Closet(s), Walk-In Shower
Heating Gas Pack, Natural Gas
Cooling Ceiling Fan(s), Central Air, Electric
Flooring Carpet, Laminate, Vinyl
Fireplaces Number 1
Fireplaces Type Family Room, Gas, Gas Log
Fireplace Yes
Window Features Blinds
Appliance Built-In Electric Range, Built-In Range, Dishwasher, Disposal, Electric Oven, Free-Standing Electric Range, Free-Standing Refrigerator, Microwave, Refrigerator, Self Cleaning Oven, Stainless Steel Appliance(s), Water Heater
Laundry Laundry Room, Upper Level
Exterior
Garage Spaces 2.0
Fence None
Community Features Clubhouse, Park, Pool, Sidewalks, Street Lights
Utilities Available Cable Available, Electricity Connected, Natural Gas Available, Natural Gas Connected, Water Available, Water Connected
View Y/N Yes
View City Lights, Neighborhood
Roof Type Shingle
Street Surface Asphalt
Handicap Access Accessible Common Area, Accessible Entrance, Accessible Kitchen, Level Flooring, Visitor Bathroom
Porch Front Porch, Patio
Garage Yes
Private Pool No
Building
Lot Description City Lot, Cleared, Front Yard, Gentle Sloping
Faces From Hwy 264/64 take exit 429 towards Wendell. Right onto Wendell Blvd. and go 1.3 miles. Left onto NC HWY 97. Then turn left onto Edgemont Rd. Go .4 mi then turn left onto Osprey Landing Dr.
Story 2
Foundation Slab
Sewer Public Sewer
Water Public
Architectural Style Craftsman, Traditional
Level or Stories 2
Structure Type Stone Veneer,Vinyl Siding
New Construction No
Schools
Elementary Schools Wake - Carver
Middle Schools Wake - Wendell
High Schools Wake - East Wake
Others
HOA Fee Include Insurance
Senior Community false
Tax ID 1774594996
Special Listing Condition Standard
Read Less
Want to know what your home might be worth? Contact us for a FREE valuation!

Our team is ready to help you sell your home for the highest possible price ASAP



