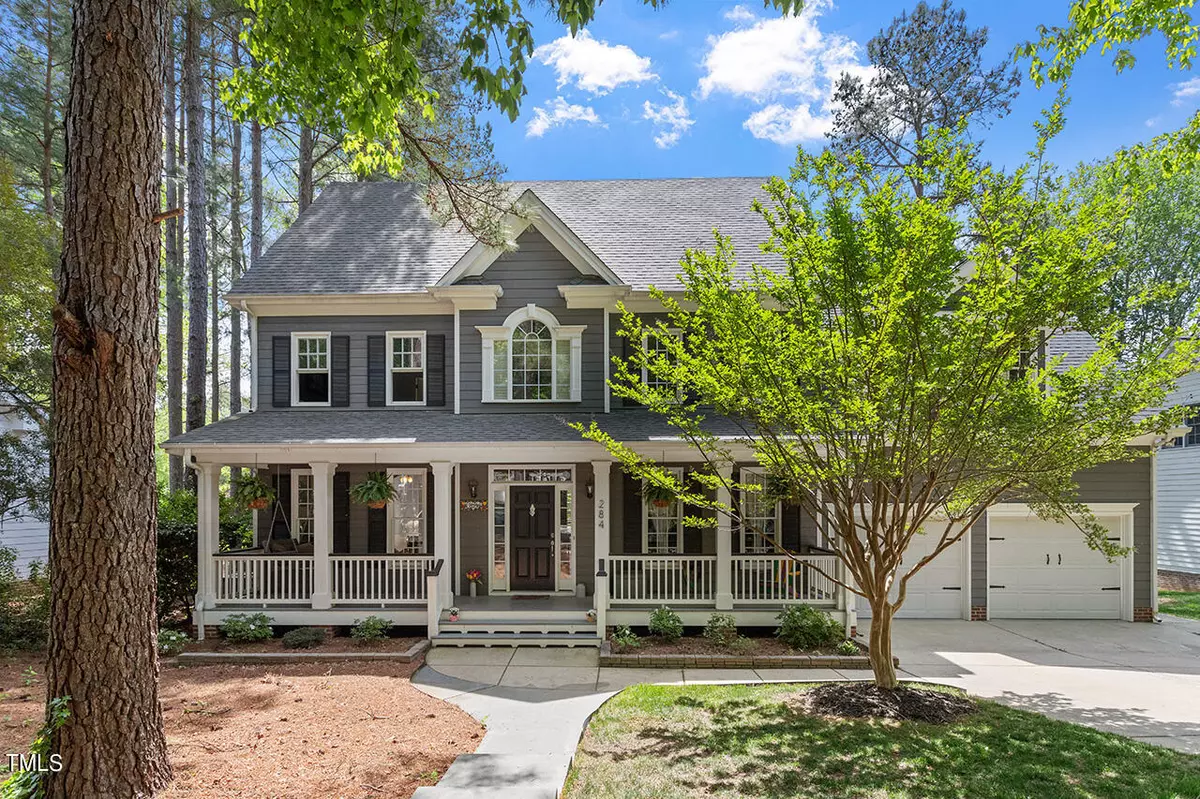Bought with Compass -- Chapel Hill - Durham
$775,000
$810,000
4.3%For more information regarding the value of a property, please contact us for a free consultation.
284 Elmcrest Drive Holly Springs, NC 27540
4 Beds
3 Baths
2,763 SqFt
Key Details
Sold Price $775,000
Property Type Single Family Home
Sub Type Single Family Residence
Listing Status Sold
Purchase Type For Sale
Square Footage 2,763 sqft
Price per Sqft $280
Subdivision Sunset Ridge
MLS Listing ID 10043879
Sold Date 10/28/24
Style Site Built
Bedrooms 4
Full Baths 2
Half Baths 1
HOA Fees $23/ann
HOA Y/N Yes
Abv Grd Liv Area 2,763
Originating Board Triangle MLS
Year Built 2003
Annual Tax Amount $6,624
Lot Size 0.270 Acres
Acres 0.27
Property Description
Welcome to your dream home! This elegant 3-story house, located in the Sunset Ridge community, boasts 4 spacious bedrooms, 2 modern bathrooms, and a large bonus room perfect for a home office, gym, or playroom. The third floor is an unfinished attic waiting for you to create your own space. Enjoy relaxing mornings and cozy evenings on the charming screened-in porch, ideal for year-round relaxation.
Your private oasis awaits you outside, featuring a sparkling pool complete with a soothing waterfall. Entertain your friends and family around the firepit or shoot some hoops on the built-in basketball post. This outdoor space is great to create lasting memories.
Located in a prime area, this home is just minutes away from downtown Holly Springs, popular restaurants, grocery stores, and movie theaters. With quick access to major highways, commuting and travel are a breeze.
Don't miss the opportunity to own this exceptional property with unparalleled amenities. Schedule your showing today and discover the perfect blend of comfort and luxury!
Location
State NC
County Wake
Community Sidewalks, Street Lights
Zoning PUD
Direction From US-1 S, take exit 95 towards Holly Springs Turn left onto E Williams St towards Holly Springs Turn left onto E Williams St towards Holly Springs at the light Turn left onto Sunset Lake Rd Turn right onto Kenmont Dr Turn left onto Elmcrest Dr The house will be on your left
Rooms
Basement Crawl Space
Interior
Interior Features Ceiling Fan(s), Crown Molding, Soaking Tub, Walk-In Closet(s)
Heating Floor Furnace
Cooling Ceiling Fan(s), Central Air
Flooring Carpet, Vinyl, Tile
Fireplaces Number 1
Fireplaces Type Fire Pit, Gas, Living Room
Fireplace Yes
Window Features Shutters
Appliance Dishwasher, Dryer, Gas Oven, Gas Range, Gas Water Heater, Ice Maker, Microwave, Refrigerator, Washer
Laundry Laundry Room, Upper Level
Exterior
Exterior Feature Awning(s), Basketball Court, Fenced Yard, Fire Pit
Garage Spaces 2.0
Fence Back Yard, Fenced, Wood
Pool In Ground, Outdoor Pool, Waterfall
Community Features Sidewalks, Street Lights
Utilities Available Cable Available, Electricity Connected, Natural Gas Connected, Phone Available, Sewer Connected, Water Connected
View Y/N Yes
View Trees/Woods
Roof Type Shingle
Street Surface Asphalt
Porch Awning(s), Deck, Enclosed, Screened, Terrace
Garage Yes
Private Pool No
Building
Lot Description Back Yard, Front Yard, Paved
Faces From US-1 S, take exit 95 towards Holly Springs Turn left onto E Williams St towards Holly Springs Turn left onto E Williams St towards Holly Springs at the light Turn left onto Sunset Lake Rd Turn right onto Kenmont Dr Turn left onto Elmcrest Dr The house will be on your left
Foundation Pillar/Post/Pier
Sewer Public Sewer
Water Public
Architectural Style Traditional
Structure Type Brick Veneer,Fiber Cement,Wood Siding
New Construction No
Schools
Elementary Schools Wake - Holly Ridge
Middle Schools Wake - Holly Ridge
High Schools Wake - Holly Springs
Others
HOA Fee Include Road Maintenance
Senior Community false
Tax ID 0669139641
Special Listing Condition Standard
Read Less
Want to know what your home might be worth? Contact us for a FREE valuation!

Our team is ready to help you sell your home for the highest possible price ASAP



