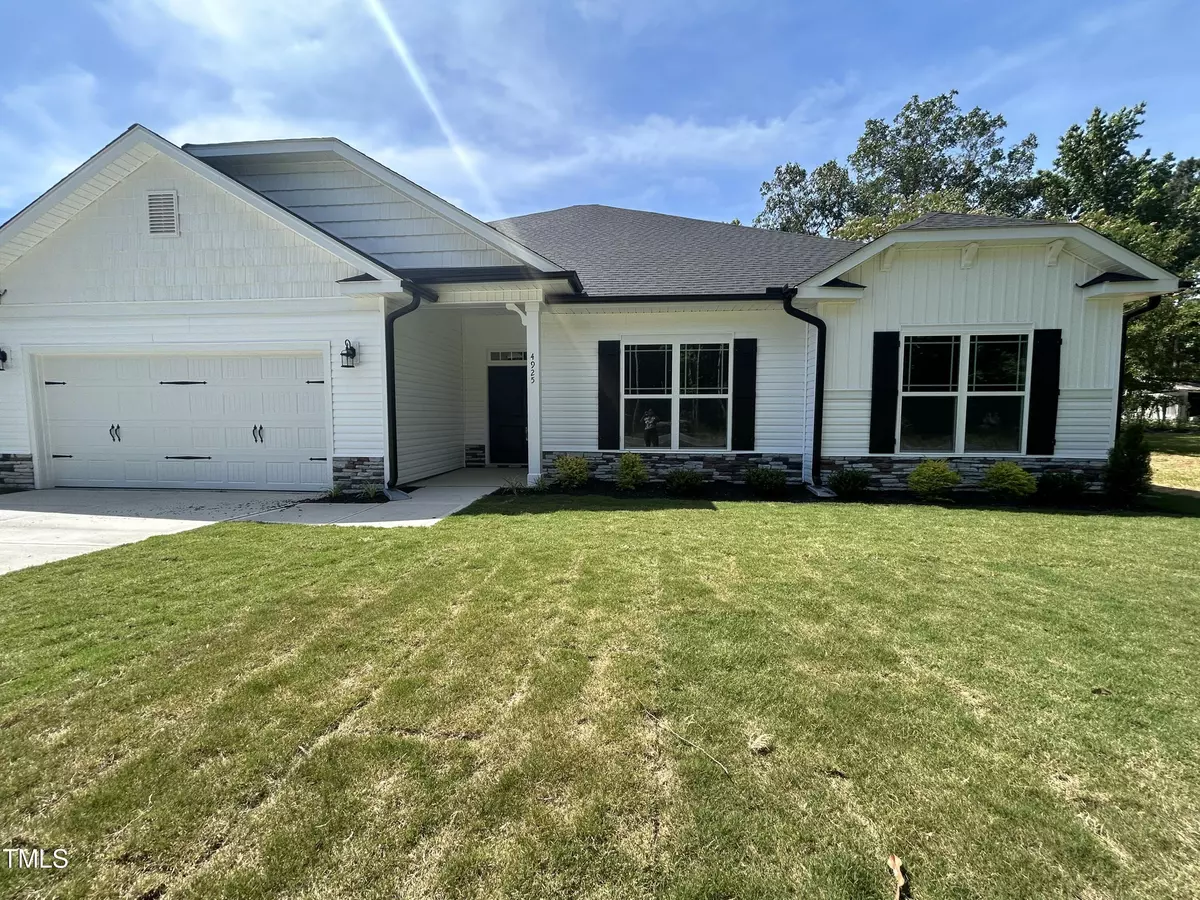Bought with Adams Homes Realty- NC Inc
$381,000
$381,000
For more information regarding the value of a property, please contact us for a free consultation.
661 Sweet Potato Lane #Lot 2 Nashville, NC 27856
4 Beds
3 Baths
2,505 SqFt
Key Details
Sold Price $381,000
Property Type Single Family Home
Sub Type Single Family Residence
Listing Status Sold
Purchase Type For Sale
Square Footage 2,505 sqft
Price per Sqft $152
Subdivision Harvest Creek
MLS Listing ID 10034686
Sold Date 10/29/24
Style Site Built
Bedrooms 4
Full Baths 2
Half Baths 1
HOA Fees $20/ann
HOA Y/N Yes
Abv Grd Liv Area 2,505
Originating Board Triangle MLS
Year Built 2024
Lot Size 0.460 Acres
Acres 0.46
Property Description
WELCOME to your gorgeous ranch style home located in our NEW COMMUNITY of Harvest Creek! This AMAZING 4BEDROOM/ 2 1/2 BATH with Get ready to move into this gorgeous 2,505 HSF home on a spacious 0.46-acre lot, now nearing completion! Begin your journey through the lovely covered front porch and step into the welcoming foyer that leads to your spacious family room, complete with soaring 11.5 ft ceilings and a cozy fireplace with gas logs.
The Eat-In Kitchen is a culinary masterpiece, featuring an amazing island with stylish pendant lighting, granite countertops, a sleek ceramic tile backsplash, soft-close cabinetry, and a walk-in pantry. Enjoy stainless steel appliances for a touch of modern luxury.
Retreat to the charming Master Suite with its elegant tray ceiling. The Master Bath offers a spa-like experience with a 5' shower surrounded by ceramic tile walls and beautiful cultured marble countertops. The expansive walk-in closet ensures you have all the storage space you need.
A convenient Laundry Room leads to your finished 2-car garage. Out back, the lovely, covered patio is perfect for entertaining guests and enjoying serene evenings.
Conveniently located near I-95 and US HWY 64, this home combines luxury with easy access to everything you need.
Location
State NC
County Nash
Zoning R-15
Direction From Hwy 64 East take exit 459 onto NC-58 toward Nashville. Turn right onto W Washington St, Left onto N. Alston St. Right onto Breedlove Rd. GPS* You can use 1344 Evergreen Dr., Nashville. Community is across the street.
Interior
Interior Features Granite Counters, Open Floorplan, Tray Ceiling(s)
Heating Fireplace(s), Forced Air
Cooling Ceiling Fan(s), Central Air
Flooring Carpet, Laminate, Vinyl
Fireplaces Number 1
Fireplaces Type Gas Log
Fireplace Yes
Appliance Dishwasher, Gas Range, Microwave
Laundry Electric Dryer Hookup, Laundry Room, Washer Hookup
Exterior
Garage Spaces 2.0
Community Features None
View Y/N Yes
Roof Type Shingle
Street Surface Paved
Porch Covered, Patio
Garage Yes
Private Pool No
Building
Faces From Hwy 64 East take exit 459 onto NC-58 toward Nashville. Turn right onto W Washington St, Left onto N. Alston St. Right onto Breedlove Rd. GPS* You can use 1344 Evergreen Dr., Nashville. Community is across the street.
Story 1
Foundation Slab
Sewer Septic Tank
Water Public
Architectural Style Ranch
Level or Stories 1
Structure Type Stone Veneer,Vinyl Siding
New Construction Yes
Schools
Elementary Schools Nash - Nashville
Middle Schools Nash - Red Oak
High Schools Nash - Northern Nash
Others
HOA Fee Include None
Senior Community false
Tax ID 006172
Special Listing Condition Standard
Read Less
Want to know what your home might be worth? Contact us for a FREE valuation!

Our team is ready to help you sell your home for the highest possible price ASAP



