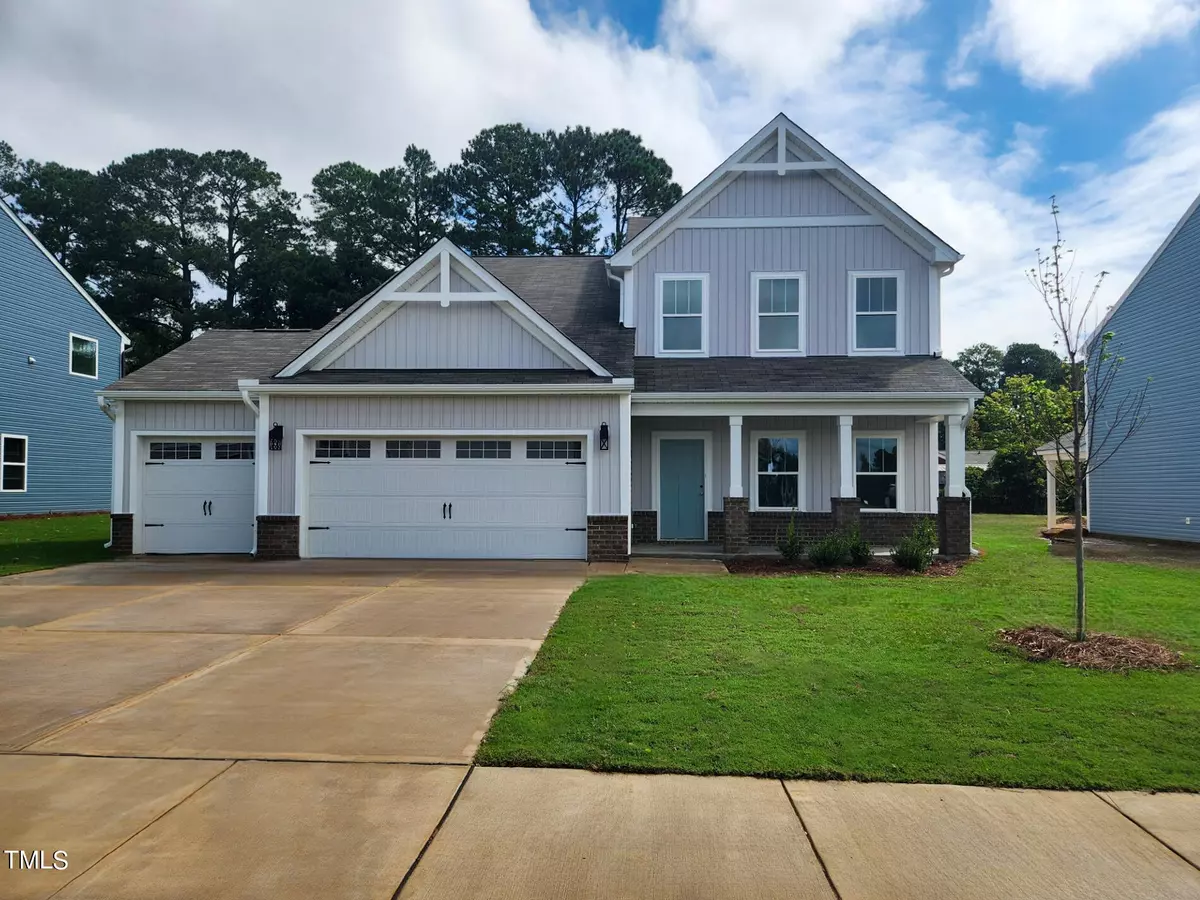Bought with Raleigh Realty Inc.
$419,900
$419,900
For more information regarding the value of a property, please contact us for a free consultation.
22 N Buggy Drive #8 Benson, NC 27504
3 Beds
3 Baths
2,656 SqFt
Key Details
Sold Price $419,900
Property Type Single Family Home
Sub Type Single Family Residence
Listing Status Sold
Purchase Type For Sale
Square Footage 2,656 sqft
Price per Sqft $158
Subdivision Benson Village
MLS Listing ID 10049212
Sold Date 10/31/24
Style House,Site Built
Bedrooms 3
Full Baths 2
Half Baths 1
HOA Fees $50/ann
HOA Y/N Yes
Abv Grd Liv Area 2,656
Originating Board Triangle MLS
Year Built 2024
Lot Size 0.270 Acres
Acres 0.27
Property Description
The Wayne 3BR / 2.5 BA welcomes you with an elegant Primary and laundry room on main. The entrance features a Study, ideal for remote work or studying. Walk through to the spacious kitchen, which seamlessly connects to an open-concept Dining Room and a generously sized Great Room. The first floor also includes a large Primary Suite with an Oversized Primary Bathroom and a Walk-In Closet, creating a luxurious oasis for homeowners. Venturing to the second floor, you'll discover two additional sizable bedrooms, additional full bath, game room, and an Unfinished Storage Space. $10k SPCC if contract written by September 15th.
Location
State NC
County Johnston
Community Pool
Zoning R
Direction Take W Main Street to Benson Village Drive, turn Left, visit us at the Model home located at 95 Benson Village Drive.
Interior
Interior Features Double Vanity, Entrance Foyer, High Ceilings, Kitchen Island, Kitchen/Dining Room Combination, Pantry, Quartz Counters, Smooth Ceilings, Walk-In Closet(s), Walk-In Shower
Heating Electric, Heat Pump
Cooling Central Air
Flooring Carpet, Ceramic Tile, Laminate, Tile, Vinyl
Appliance Dishwasher, Disposal, Electric Range, Electric Water Heater, Microwave, Plumbed For Ice Maker, Stainless Steel Appliance(s)
Laundry Electric Dryer Hookup, Laundry Room, Main Level, Washer Hookup
Exterior
Garage Spaces 3.0
Community Features Pool
View Y/N Yes
Roof Type Asphalt
Street Surface Paved
Porch Front Porch
Garage Yes
Private Pool No
Building
Faces Take W Main Street to Benson Village Drive, turn Left, visit us at the Model home located at 95 Benson Village Drive.
Story 2
Foundation Slab
Sewer Public Sewer
Water Public
Architectural Style Transitional
Level or Stories 2
Structure Type Brick,Vinyl Siding
New Construction Yes
Schools
Elementary Schools Johnston - Benson
Middle Schools Johnston - Benson
High Schools Johnston - S Johnston
Others
HOA Fee Include Maintenance Grounds,Road Maintenance
Tax ID 01E09098C
Special Listing Condition Standard
Read Less
Want to know what your home might be worth? Contact us for a FREE valuation!

Our team is ready to help you sell your home for the highest possible price ASAP


