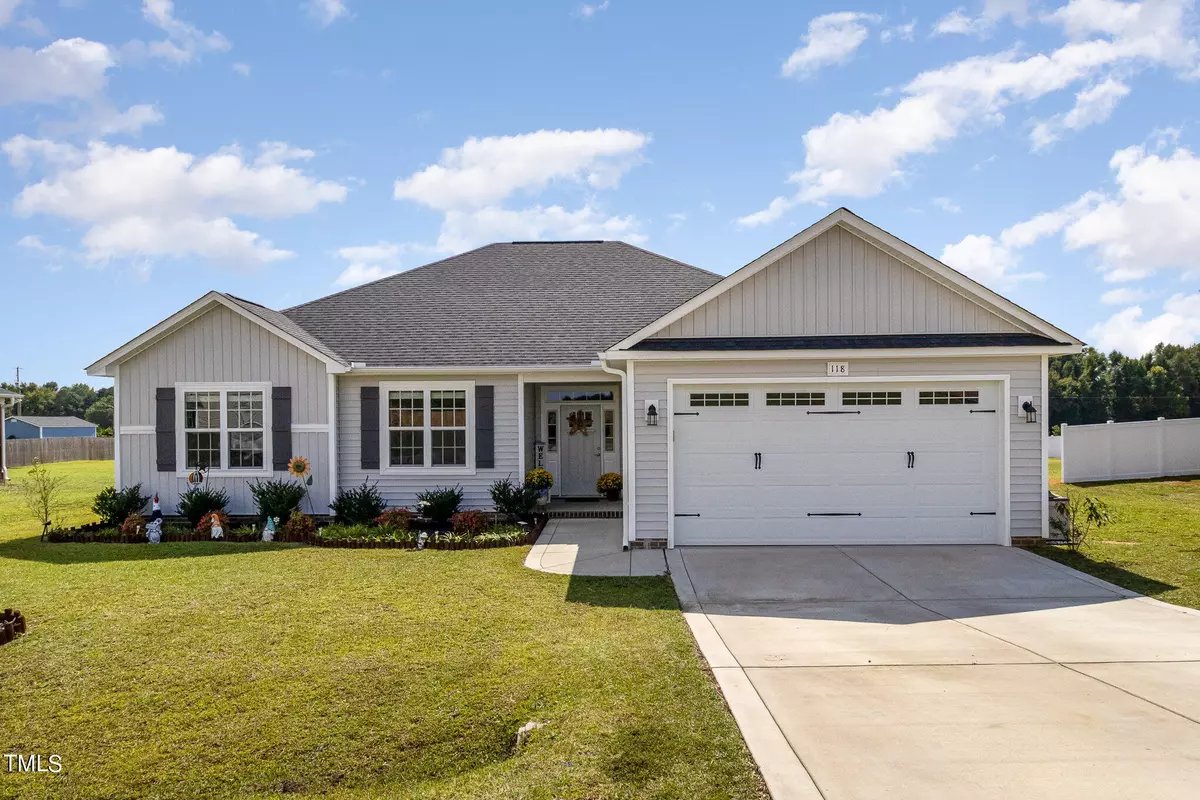Bought with Keller Williams Elite Realty
$317,500
$315,000
0.8%For more information regarding the value of a property, please contact us for a free consultation.
118 Fireside Drive Benson, NC 27504
4 Beds
2 Baths
1,825 SqFt
Key Details
Sold Price $317,500
Property Type Single Family Home
Sub Type Single Family Residence
Listing Status Sold
Purchase Type For Sale
Square Footage 1,825 sqft
Price per Sqft $173
Subdivision Brickstone
MLS Listing ID 10055101
Sold Date 11/13/24
Bedrooms 4
Full Baths 2
HOA Fees $27/ann
HOA Y/N Yes
Abv Grd Liv Area 1,825
Originating Board Triangle MLS
Year Built 2021
Annual Tax Amount $2,143
Lot Size 0.460 Acres
Acres 0.46
Property Description
This nearly new ranch-style home is move-in ready! This inviting, thoughtfully designed home features 4 spacious bedrooms and 2 full baths. Step inside to find vaulted ceilings, LVP flooring, and built-in storage in the entryway. The kitchen is ideal for gatherings, complete with stainless steel appliances, granite countertops, and dedicated pantry. It's versatile multi-purpose space awaits your coffee bar, baking, or extra workspace needs. Retreat to the owner's suite with tray ceilings, a large walk-in closet, and a spa-like bathroom featuring a double vanity, soaking tub, and standing shower. Outside, enjoy a two car garage and a fenced backyard with an open patio and planter boxes. Abundant natural light fills the home, enhanced by custom blinds on all windows.
Bonus- 50 amp electrical service and panel cut off for generator
Location
State NC
County Johnston
Direction NC-242 / NC Highway 242 N toward Benson, right onto Tar Heel Rd, right on to Fireside and the home is on the right
Interior
Interior Features Ceiling Fan(s), High Ceilings, High Speed Internet, Master Downstairs, Smooth Ceilings, Tray Ceiling(s), Walk-In Closet(s)
Heating Electric, Fireplace(s), Heat Pump
Cooling Ceiling Fan(s), Central Air, Electric, Heat Pump
Flooring Vinyl
Window Features Blinds,Screens
Appliance Cooktop, Dishwasher, Electric Oven, Microwave, Plumbed For Ice Maker, Other
Laundry Laundry Room
Exterior
Exterior Feature Fenced Yard, Garden
Garage Spaces 2.0
Fence Wood
Utilities Available Cable Connected, Electricity Connected, Septic Connected, Water Connected
View Y/N Yes
Roof Type Shingle
Porch Patio, Rear Porch
Garage Yes
Private Pool No
Building
Lot Description Front Yard, Private
Faces NC-242 / NC Highway 242 N toward Benson, right onto Tar Heel Rd, right on to Fireside and the home is on the right
Story 1
Foundation Slab
Sewer Septic Tank
Water Public
Architectural Style Ranch
Level or Stories 1
Structure Type Vinyl Siding
New Construction No
Schools
Elementary Schools Johnston - Benson
Middle Schools Johnston - Benson
High Schools Johnston - S Johnston
Others
HOA Fee Include None
Tax ID 01E08019O
Special Listing Condition Standard
Read Less
Want to know what your home might be worth? Contact us for a FREE valuation!

Our team is ready to help you sell your home for the highest possible price ASAP


