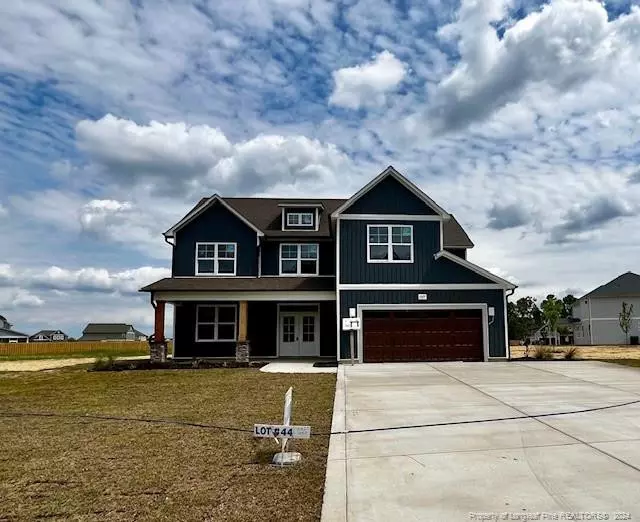$469,000
$469,900
0.2%For more information regarding the value of a property, please contact us for a free consultation.
5327 Mountain Run Drive Hope Mills, NC 28348
4 Beds
3 Baths
2,899 SqFt
Key Details
Sold Price $469,000
Property Type Single Family Home
Sub Type Single Family Residence
Listing Status Sold
Purchase Type For Sale
Square Footage 2,899 sqft
Price per Sqft $161
Subdivision The Sentinels
MLS Listing ID LP723301
Sold Date 10/08/24
Bedrooms 4
Full Baths 2
Half Baths 1
HOA Fees $25/ann
HOA Y/N Yes
Abv Grd Liv Area 2,899
Originating Board Triangle MLS
Year Built 2024
Lot Size 0.590 Acres
Acres 0.59
Property Description
Beautiful 4 bedroom, 2.5 bath home located in The Sentinels. Nice open floor plan with kitchen/dining room that opens up to the great room. Wainscoting detail in foyer, office downstairs and faux beams in great room. Kitchen features white cabinets with huge island and farmhouse sink, quartz countertops and subway tile backsplash, stainless steel appliances and walk in pantry, Mudroom with boot bench right as you walk in from garage, LVP flooring downstairs, Tile flooring in bathrooms and carpet in bedrooms upstairs, Master bedroom with a trey ceiling, walk-in closet, Master bath has two separate vanities with built in storage, free standing soaker tub and separate tile shower. Laundry room is located upstairs with cabinets, shelving and a sink, 3 additional bedrooms upstairs, Bathroom upstairs with dual sinks, This home has city water, Builder will pay $5000 towards buyers closing costs. Easy access to HWY 87 and I-95
Location
State NC
County Cumberland
Interior
Interior Features Ceiling Fan(s), Double Vanity, Kitchen Island, Kitchen/Dining Room Combination, Separate Shower, Tray Ceiling(s), Walk-In Closet(s)
Heating Heat Pump
Cooling Central Air, Electric
Flooring Vinyl
Fireplaces Number 1
Fireplaces Type Electric
Fireplace Yes
Appliance Dishwasher, Microwave, Washer/Dryer
Laundry Upper Level
Exterior
Garage Spaces 2.0
View Y/N Yes
Garage Yes
Private Pool No
Building
Lot Description Cleared
Foundation Slab
Sewer Septic Tank
Structure Type Stone Veneer,Vinyl Siding
New Construction Yes
Others
Tax ID 0442000163
Special Listing Condition Standard
Read Less
Want to know what your home might be worth? Contact us for a FREE valuation!

Our team is ready to help you sell your home for the highest possible price ASAP


