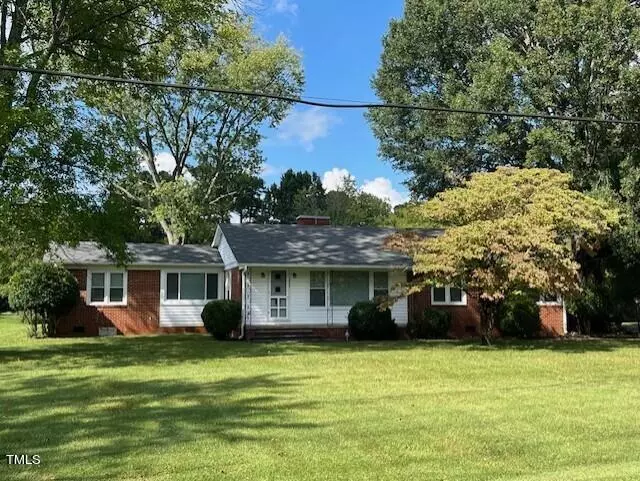Bought with Howard Perry & Walston Realtor
$293,000
$287,000
2.1%For more information regarding the value of a property, please contact us for a free consultation.
2223 W Front Street Burlington, NC 27215
4 Beds
2 Baths
2,024 SqFt
Key Details
Sold Price $293,000
Property Type Single Family Home
Sub Type Single Family Residence
Listing Status Sold
Purchase Type For Sale
Square Footage 2,024 sqft
Price per Sqft $144
Subdivision Not In A Subdivision
MLS Listing ID 10054187
Sold Date 11/20/24
Style House
Bedrooms 4
Full Baths 2
HOA Y/N No
Abv Grd Liv Area 2,024
Originating Board Triangle MLS
Year Built 1952
Annual Tax Amount $2,349
Lot Size 0.420 Acres
Acres 0.42
Property Description
This well-maintained brick ranch is very convenient to shopping, schools and interstate. Very liveable and flexible floor plan features split bedroom floor plan and lots of unique charms that used to be built into homes in the 50's. Laundry room features sink and cabinets as well as hookups. Many updates to the home (over the past 9 years) include roof, windows, hot water heater, heat pump, dishwasher, self-clean range, countertops, flooring and other items. Wide baseboard moldings, chairrail and crown moldings throughout most of house. Beautiful original knotty pine cabinets in kitchen. Blinds and ceiling fans in all bedrooms. Fireplace in living room is inoperable, as is the whole house vent fan in hall. NOTE: there is a lot to the right of this house that is not included. Buyer should have survey to be sure of lot lines. Attached carport (22 x 24) will easily hold two cars. Large workshop/storage building (as is) measures 29.3 x 40.2 with 3 entry doors. (be careful of step going into one of the doors - rotten).
Location
State NC
County Alamance
Zoning Residential
Direction Take I/85/40 to Exit 141 (Huffman Mill Rd), go north on Huffman Mill Rd, which becomes Shadowbrook Drive (when it crosses Church St) and becomes Briarcliff Dr (when it crosses Saddle Club Rd). Take right on Front Street and home will be on left.
Rooms
Other Rooms Outbuilding, Storage, Workshop
Basement Crawl Space
Interior
Interior Features Bathtub/Shower Combination, Built-in Features, Ceiling Fan(s), Kitchen/Dining Room Combination
Heating Electric, Forced Air, Heat Pump
Cooling Ceiling Fan(s), Central Air
Flooring Carpet, Tile, Vinyl
Window Features Insulated Windows
Appliance Dishwasher, Disposal, Electric Water Heater, Range, Range Hood, Refrigerator, Self Cleaning Oven
Laundry Electric Dryer Hookup, Laundry Room, Main Level, Sink, Washer Hookup
Exterior
Fence None
Utilities Available Cable Available, Electricity Available, Electricity Connected, Phone Available, Sewer Connected, Water Available, Water Connected
View Y/N Yes
Roof Type Shingle
Porch Front Porch
Garage No
Private Pool No
Building
Lot Description City Lot, Few Trees, Front Yard, Hardwood Trees
Faces Take I/85/40 to Exit 141 (Huffman Mill Rd), go north on Huffman Mill Rd, which becomes Shadowbrook Drive (when it crosses Church St) and becomes Briarcliff Dr (when it crosses Saddle Club Rd). Take right on Front Street and home will be on left.
Story 1
Foundation Brick/Mortar
Sewer Public Sewer
Water Public
Architectural Style Ranch
Level or Stories 1
Structure Type Brick
New Construction No
Schools
Elementary Schools Alamance - Marvin B Smith
Middle Schools Alamance - Turrentine
High Schools Alamance - Walter Williams
Others
Tax ID 116507
Special Listing Condition Standard
Read Less
Want to know what your home might be worth? Contact us for a FREE valuation!

Our team is ready to help you sell your home for the highest possible price ASAP



