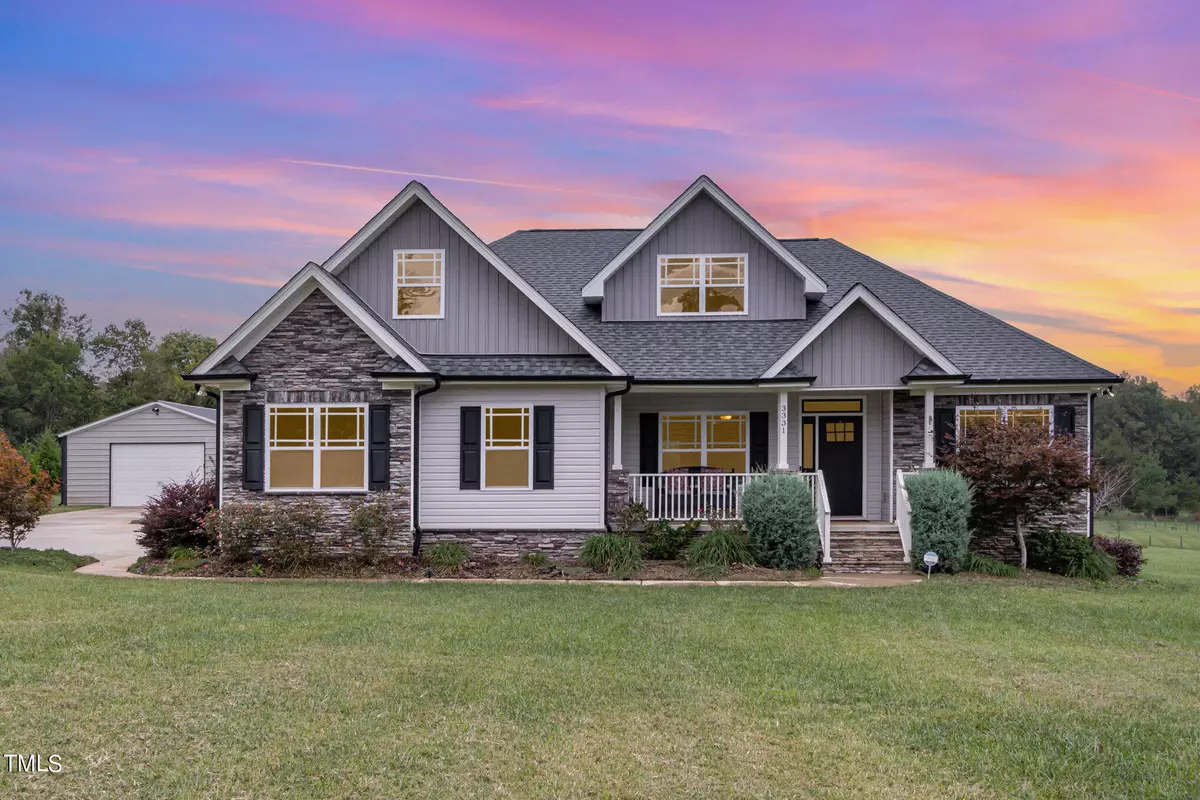Bought with Non Member Office
$515,000
$519,900
0.9%For more information regarding the value of a property, please contact us for a free consultation.
3331 Beaver Creek Road Burlington, NC 27215
4 Beds
2 Baths
1,938 SqFt
Key Details
Sold Price $515,000
Property Type Single Family Home
Sub Type Single Family Residence
Listing Status Sold
Purchase Type For Sale
Square Footage 1,938 sqft
Price per Sqft $265
Subdivision Not In A Subdivision
MLS Listing ID 10053724
Sold Date 11/21/24
Style Site Built
Bedrooms 4
Full Baths 2
HOA Y/N No
Abv Grd Liv Area 1,938
Originating Board Triangle MLS
Year Built 2019
Annual Tax Amount $2,482
Lot Size 2.010 Acres
Acres 2.01
Property Description
Country living that's only 10 minutes to Target, Starbucks and more. This home boasts a pristine 2-acre manicured lot with no HOA. This stunning 4-bedroom, single-level home offers both elegance and comfort. As you step inside, you're greeted by beautiful vaulted ceilings adorned with wood beams, creating an inviting and spacious atmosphere. The home is finished with high-quality LVP flooring throughout, blending both style and durability. The kitchen is a chef's dream, equipped with sleek stainless steel appliances and luxurious granite countertops, perfect for cooking and entertaining. A natural gas generator ensures uninterrupted power, while an invisible dog fence provides security for your pets without compromising the view of the picturesque property. Don't miss the huge 24'4x44 heated and cooled detached garage, capable of fitting 4 cars with additional space for a workshop—ideal for car enthusiasts, outdoorsmen and hobbyists. This home offers the perfect blend of luxury and practicality in a serene, spacious setting.
Location
State NC
County Alamance
Direction Huffman Mill Rd North, Turn Left onto Battlefield Rd/Beaver Creek Rd
Rooms
Other Rooms RV/Boat Storage, Second Garage, Storage, Workshop
Basement Crawl Space
Interior
Interior Features Bathtub/Shower Combination, Beamed Ceilings, Cathedral Ceiling(s), Ceiling Fan(s), Dining L, Double Vanity, Dual Closets, Eat-in Kitchen, Granite Counters, High Ceilings, High Speed Internet, Kitchen Island, Living/Dining Room Combination, Open Floorplan, Pantry, Master Downstairs, Recessed Lighting, Smooth Ceilings, Soaking Tub, Stone Counters, Walk-In Closet(s)
Heating Central, Forced Air, Natural Gas
Cooling Ceiling Fan(s), Central Air
Flooring Ceramic Tile, Vinyl
Fireplaces Number 1
Fireplaces Type Family Room, Gas Log
Fireplace Yes
Window Features Insulated Windows
Appliance Convection Oven, Dishwasher, Disposal, Electric Oven, Electric Range, ENERGY STAR Qualified Appliances, Exhaust Fan, Free-Standing Electric Oven, Free-Standing Electric Range, Free-Standing Refrigerator, Ice Maker, Microwave, Refrigerator, Stainless Steel Appliance(s), Washer/Dryer, Water Heater
Laundry In Hall, Laundry Room, Main Level
Exterior
Exterior Feature Rain Gutters, Smart Camera(s)/Recording
Garage Spaces 2.0
Fence Invisible
Utilities Available Electricity Connected, Natural Gas Connected, Septic Connected
View Y/N Yes
View Rural
Roof Type Shingle
Street Surface Asphalt
Porch Awning(s), Covered
Garage Yes
Private Pool No
Building
Lot Description Back Yard, Cleared, Front Yard, Gentle Sloping, Landscaped, Private
Faces Huffman Mill Rd North, Turn Left onto Battlefield Rd/Beaver Creek Rd
Story 1
Foundation Block
Sewer Septic Tank
Water Private, Well
Architectural Style Transitional
Level or Stories 1
Structure Type Stone Veneer,Vinyl Siding
New Construction No
Schools
Elementary Schools Alamance - Edwin M Holt
Middle Schools Alamance - Southern
High Schools Alamance - Southern High
Others
Senior Community false
Tax ID 105385
Special Listing Condition Trust
Read Less
Want to know what your home might be worth? Contact us for a FREE valuation!

Our team is ready to help you sell your home for the highest possible price ASAP



