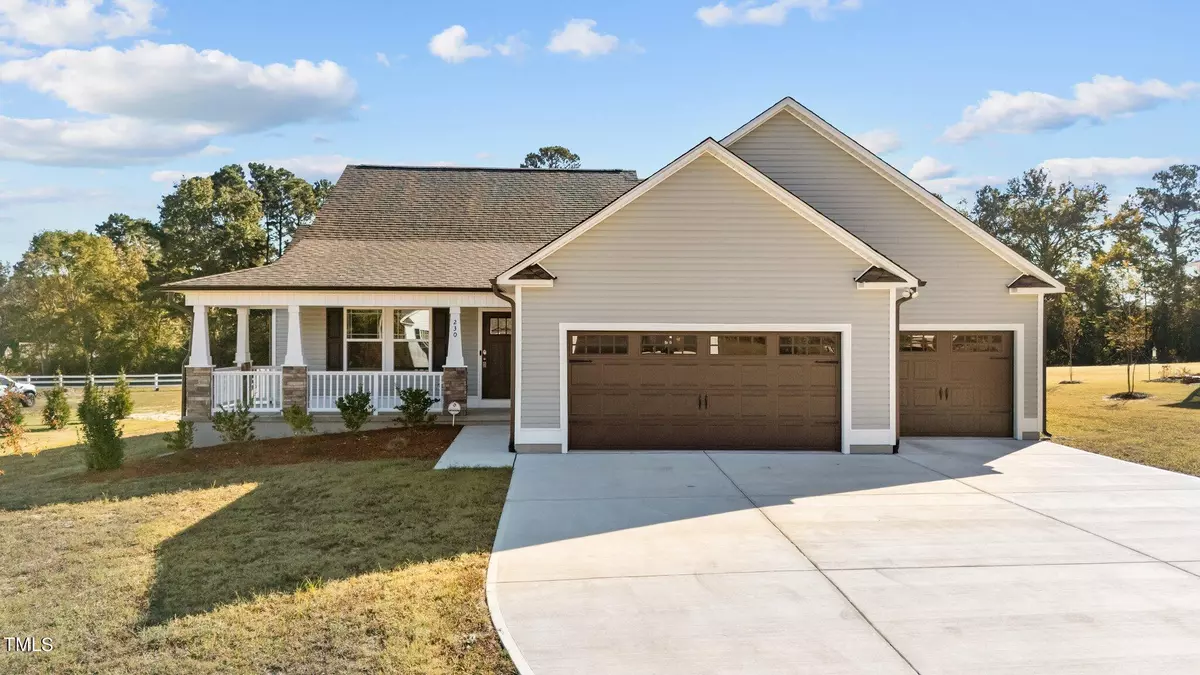Bought with Integra Realty
$342,000
$350,000
2.3%For more information regarding the value of a property, please contact us for a free consultation.
230 Paint Horse Drive Benson, NC 27504
3 Beds
2 Baths
1,577 SqFt
Key Details
Sold Price $342,000
Property Type Single Family Home
Sub Type Single Family Residence
Listing Status Sold
Purchase Type For Sale
Square Footage 1,577 sqft
Price per Sqft $216
Subdivision Percy Place
MLS Listing ID 10059615
Sold Date 11/21/24
Bedrooms 3
Full Baths 2
HOA Fees $25/ann
HOA Y/N Yes
Abv Grd Liv Area 1,577
Originating Board Triangle MLS
Year Built 2023
Annual Tax Amount $2,067
Lot Size 0.510 Acres
Acres 0.51
Property Description
This Ranch home was built in 2023 over 1/2 acre lot. Open and bright floor plan with large front porch and covered porch/deck on the back of this home. Kitchen with granite, tile back splash and gray cabinets. The family room has lots of windows and a cozy gas fireplace. The primary bedroom has a separate shower and tub. Two more spacious bedroom and bath. The backyard is fenced. THREE car garage with tons of storage space. Convenient location only a few minutes away from major roads.
This is a Relocation sellers only occupied property for
9 months
Location
State NC
County Johnston
Direction I-40 to exit 319. Right on 210. Left on Highway 50. Left on Stephenson Road. Left on Painted Horse
Rooms
Basement Crawl Space
Interior
Interior Features Granite Counters, Kitchen Island, Kitchen/Dining Room Combination, Open Floorplan, Master Downstairs, Separate Shower, Soaking Tub, Walk-In Closet(s)
Heating Central, Electric, Heat Pump
Cooling Central Air, Electric, Heat Pump
Flooring Carpet
Fireplaces Type Family Room
Fireplace Yes
Appliance Dishwasher, Electric Range, Electric Water Heater, Free-Standing Refrigerator, Microwave, Refrigerator
Laundry Electric Dryer Hookup, Laundry Room, Washer Hookup
Exterior
Exterior Feature Fenced Yard, Private Yard
Garage Spaces 3.0
Fence Back Yard, Vinyl
Pool None
Community Features None
View Y/N Yes
Roof Type Shingle
Handicap Access Level Flooring
Porch Covered, Front Porch, Porch
Garage Yes
Private Pool No
Building
Lot Description Back Yard, Front Yard, Open Lot
Faces I-40 to exit 319. Right on 210. Left on Highway 50. Left on Stephenson Road. Left on Painted Horse
Story 1
Foundation Block
Sewer Septic Tank
Water Public
Architectural Style Ranch
Level or Stories 1
Structure Type Vinyl Siding
New Construction No
Schools
Elementary Schools Johnston - Mcgees Crossroads
Middle Schools Johnston - Mcgees Crossroads
High Schools Johnston - W Johnston
Others
HOA Fee Include None
Tax ID 07E05051X
Special Listing Condition Standard
Read Less
Want to know what your home might be worth? Contact us for a FREE valuation!

Our team is ready to help you sell your home for the highest possible price ASAP


