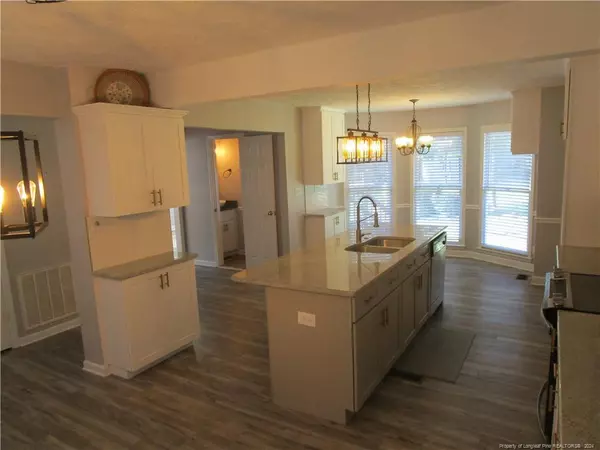$294,900
$294,900
For more information regarding the value of a property, please contact us for a free consultation.
5304 Ashby Street Hope Mills, NC 28348
3 Beds
3 Baths
1,756 SqFt
Key Details
Sold Price $294,900
Property Type Single Family Home
Sub Type Single Family Residence
Listing Status Sold
Purchase Type For Sale
Square Footage 1,756 sqft
Price per Sqft $167
MLS Listing ID LP733008
Sold Date 11/19/24
Bedrooms 3
Full Baths 2
Half Baths 1
HOA Y/N No
Abv Grd Liv Area 1,756
Originating Board Triangle MLS
Year Built 1993
Property Description
Recently updated 3 Bedroom, 2 and 1/2 Bath 2-story family home with double garage located in the quiet highly desired Cypress Lakes golf community convenient to I-95 and HWY 87S. Recent updates include completely remodeled kitchen with Granite countertops and new cabinets. Unique open kitchen that combines breakfast nook, kitchen, and dining room to make for airy family friendly space with Island bar and lots of new cabinets. New Luxury vinyl pland floors throughout the home, (NO Carpet). Greatroom with Hardwood flooring and ventless gas log fireplace. Master bedroom boasts a newly remodeled bathroom with new Luxury vinyl plank flooring, new double vanity with composite top, sinks and Antique brass faucets, new toilet and skylight for natural lighting. Large walk in closet. Entire upstairs has newly installed Luxury vinyl plank. One of kind shelving in the upstairs landing area. Exterior features include a Large country front porch, wood deck, outbuilding and fire pit patio.
Location
State NC
County Cumberland
Community Golf
Zoning R15 - Residential Distric
Rooms
Basement Crawl Space
Interior
Interior Features Entrance Foyer, Granite Counters, Kitchen/Dining Room Combination, Storage
Heating Heat Pump
Cooling Central Air, Electric
Flooring Hardwood, Vinyl, Tile
Fireplaces Number 1
Fireplaces Type Gas, Prefabricated, Ventless
Fireplace Yes
Window Features Blinds
Appliance Disposal, Washer/Dryer
Laundry In Garage
Exterior
Garage Spaces 2.0
Community Features Golf
Utilities Available Propane
View Y/N Yes
Porch Deck
Garage Yes
Private Pool No
Building
Lot Description Level
Sewer Septic Tank
New Construction No
Others
Tax ID 0432642748.000
Special Listing Condition Standard
Read Less
Want to know what your home might be worth? Contact us for a FREE valuation!

Our team is ready to help you sell your home for the highest possible price ASAP






