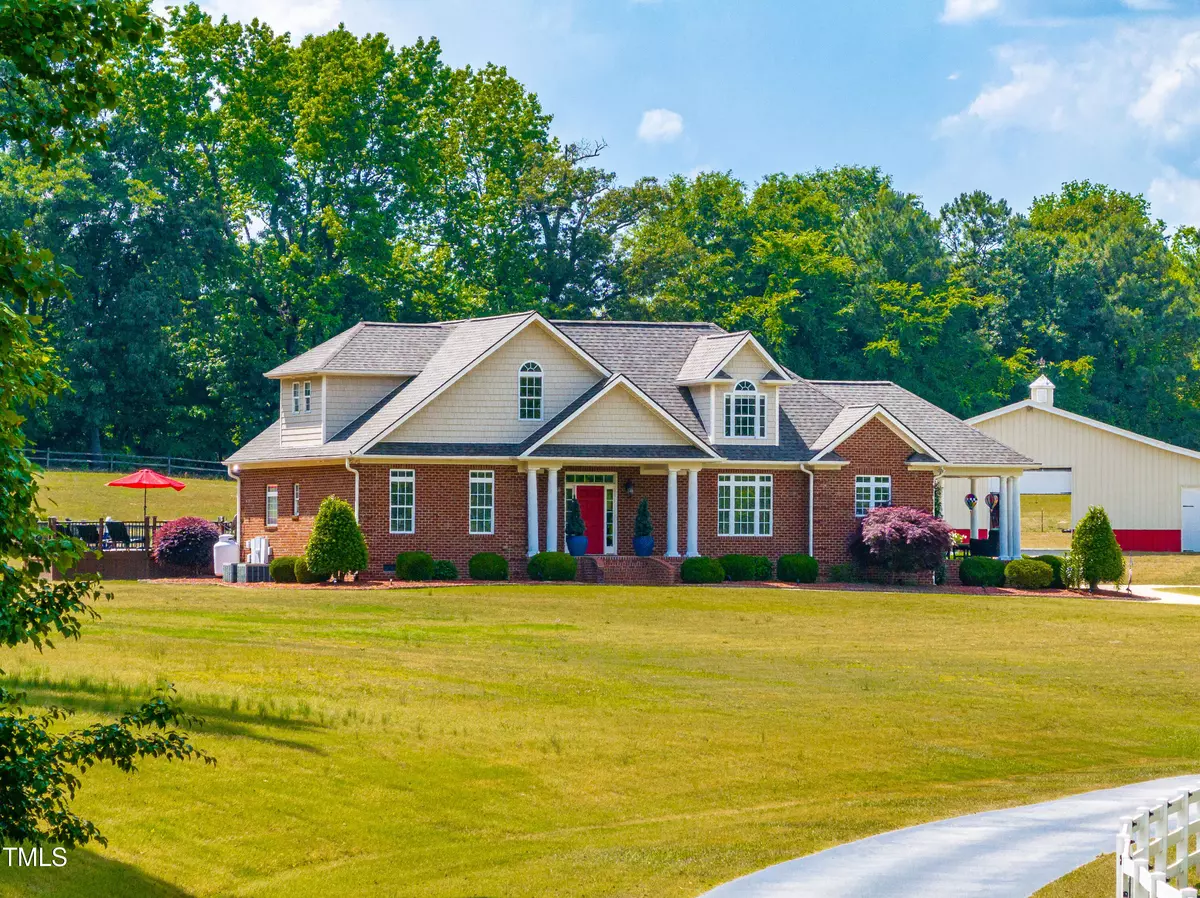Bought with Non Member Office
$815,000
$849,000
4.0%For more information regarding the value of a property, please contact us for a free consultation.
115 Three M Trail Trail Benson, NC 27504
3 Beds
4 Baths
3,441 SqFt
Key Details
Sold Price $815,000
Property Type Single Family Home
Sub Type Single Family Residence
Listing Status Sold
Purchase Type For Sale
Square Footage 3,441 sqft
Price per Sqft $236
Subdivision Not In A Subdivision
MLS Listing ID 10029028
Sold Date 11/26/24
Style House
Bedrooms 3
Full Baths 4
HOA Y/N No
Abv Grd Liv Area 3,441
Originating Board Triangle MLS
Year Built 2006
Annual Tax Amount $3,567
Lot Size 6.610 Acres
Acres 6.61
Property Description
Welcome to 115 Three M Trail! This Completely Custom-Built Home Awaits You on A Sprawling 6+ Acre Lot. This Home Boasts an Infinite Amount of Quality & Attention to Detail.
Each Bedroom Has Its Own Walk-In Closet and Full Bathroom. The Owner's Suite Is Located on The Main Floor Along With the Laundry Room & Office. Step Out Back to Your Covered Porch & Entertainment Area Complete with Your Outdoor Grill, Fire Table, and TV! The Pool Deck Is Custom Built And The Perfect Place To Rest & Relax.
When It's Time to Work the Horses, the Six Stall Barn is Only a few Feet Away! Complete with Hay Storage and a Tack Room/Bathroom. Horse Barn has A Reel Hose System that Makes Watering the Horses a Breeze. Custom Stall Fronts Make for a Great Quality Barn with a Concrete Aisle Way! The Amount of Features in This Home Are Endless, Schedule Your Tour Today.
Our Preferred Lender, Naomi Stevens with Summit Funding, is Offering a 5k Lender Credit to Use as You Choose!
Location
State NC
County Johnston
Direction From Hwy 40 E - Take Exit 325 onto Hwy 242 - home will be about a mile On Your Left
Rooms
Other Rooms Barn(s), Grain Storage, Pergola, Stable(s), Storage
Interior
Interior Features Bathtub/Shower Combination, Bookcases, Built-in Features, Ceiling Fan(s), Central Vacuum Prewired, Crown Molding, Double Vanity, Granite Counters, High Speed Internet, Kitchen Island, Kitchen/Dining Room Combination, Open Floorplan, Pantry, Master Downstairs, Recessed Lighting, Second Primary Bedroom, Separate Shower, Smooth Ceilings, Soaking Tub, Storage, Walk-In Shower
Heating Heat Pump
Cooling Ceiling Fan(s), Central Air, Heat Pump
Flooring Carpet, Hardwood, Tile, Wood
Window Features Blinds
Appliance Dishwasher, Disposal, Dryer, Electric Oven, Ice Maker, Microwave, Oven, Refrigerator, Washer, Water Heater
Laundry Electric Dryer Hookup, Inside, Main Level, Sink
Exterior
Exterior Feature Fenced Yard, Gas Grill, Outdoor Grill, Rain Gutters
Garage Spaces 2.0
Fence Back Yard, Electric, Wood
Pool Above Ground
View Y/N Yes
View Pool
Roof Type Shingle
Handicap Access Accessible Approach with Ramp
Porch Deck, Front Porch
Garage Yes
Private Pool No
Building
Lot Description Cleared, Front Yard, Level, Pasture, Secluded
Faces From Hwy 40 E - Take Exit 325 onto Hwy 242 - home will be about a mile On Your Left
Foundation Brick/Mortar
Sewer Septic Tank
Water Public
Architectural Style Traditional
Structure Type Brick Veneer,Vinyl Siding
New Construction No
Schools
Elementary Schools Johnston - Benson
Middle Schools Johnston - Benson
High Schools Johnston - S Johnston
Others
Tax ID 163000504776
Special Listing Condition Standard
Read Less
Want to know what your home might be worth? Contact us for a FREE valuation!

Our team is ready to help you sell your home for the highest possible price ASAP


