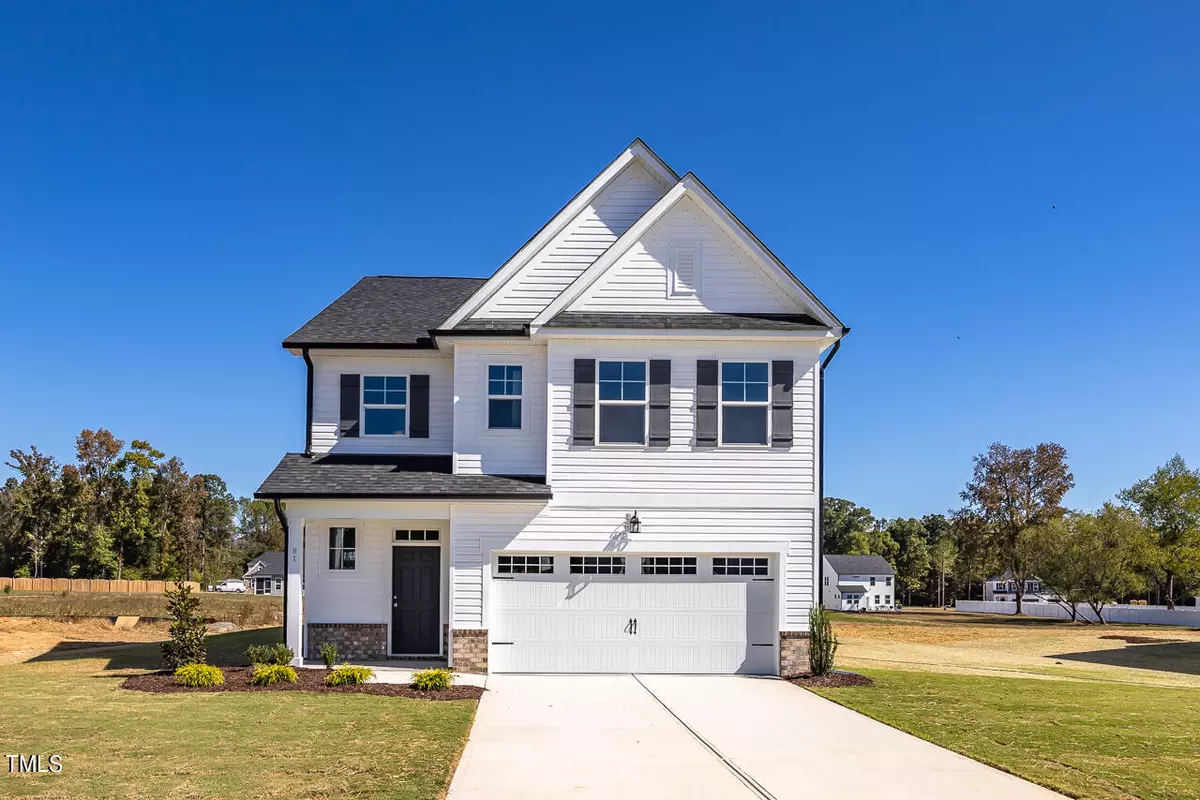Bought with Davidson Homes Realty, LLC
$357,300
$349,900
2.1%For more information regarding the value of a property, please contact us for a free consultation.
81 Wild Turkey Way Lillington, NC 27546
4 Beds
3 Baths
2,517 SqFt
Key Details
Sold Price $357,300
Property Type Single Family Home
Sub Type Single Family Residence
Listing Status Sold
Purchase Type For Sale
Square Footage 2,517 sqft
Price per Sqft $141
Subdivision Wellers Knoll
MLS Listing ID 10029128
Sold Date 11/26/24
Style Site Built
Bedrooms 4
Full Baths 3
HOA Fees $114/qua
HOA Y/N Yes
Abv Grd Liv Area 2,517
Originating Board Triangle MLS
Year Built 2024
Annual Tax Amount $380,800
Lot Size 0.640 Acres
Acres 0.64
Property Description
Nestled in the heart of tranquility, this spectacular residence boasts over 2500 square feet of exquisitely designed living space. The first floor unveils a captivating guest suite, offering unparalleled privacy and convenience for visiting loved ones or cherished guests. Step outside to discover your own private oasis - a charming covered patio awaits, beckoning you to unwind and savor serene moments amidst the beauty of nature. Ascend the stairs adorned with open railing, where the grandeur continues to unfold. A sprawling loft awaits, providing endless possibilities for entertainment, relaxation, or even a home office - the choice is yours. Retreat to the lavish owner's suite, where luxury knows no bounds. His and hers closets offer ample storage space, while ensuring harmony and organization in your personal sanctuary. This is more than just a home; it's a testament to sophistication and style, meticulously crafted to exceed your every expectation. Discover the allure of the Adalynn floorplan - where refined living meets unparalleled comfort.
Location
State NC
County Harnett
Community Street Lights
Direction From Sanford: Follow US-421 BUS to US-421 S. Continue onto US-421 S for 10.7 miles. Follow Old US Hwy 421, C P Stewart Rd and McDougald Rd for 3.7 miles. Neighborhood will be on your right.
Rooms
Other Rooms None
Interior
Interior Features Bathtub/Shower Combination, Ceiling Fan(s), Double Vanity, Dual Closets, Entrance Foyer, Granite Counters, High Ceilings, High Speed Internet, Kitchen Island, Open Floorplan, Pantry, Smooth Ceilings, Tray Ceiling(s), Walk-In Closet(s), Walk-In Shower, Water Closet
Heating Central, Electric, Heat Pump, Zoned
Cooling Ceiling Fan(s), Central Air, Dual, Electric, Zoned
Flooring Carpet, Vinyl, Tile
Fireplaces Type None
Fireplace Yes
Window Features Insulated Windows,Screens
Appliance Convection Oven, Dishwasher, Electric Water Heater, Gas Range, Microwave
Laundry Laundry Room, Upper Level
Exterior
Exterior Feature Rain Gutters
Garage Spaces 2.0
Fence None
Pool None
Community Features Street Lights
Utilities Available Cable Available, Electricity Connected, Septic Connected, Water Connected
View Y/N Yes
View Neighborhood
Roof Type Shingle
Porch Covered, Patio
Garage Yes
Private Pool No
Building
Lot Description Landscaped
Faces From Sanford: Follow US-421 BUS to US-421 S. Continue onto US-421 S for 10.7 miles. Follow Old US Hwy 421, C P Stewart Rd and McDougald Rd for 3.7 miles. Neighborhood will be on your right.
Foundation Slab
Sewer Septic Tank
Water Public
Architectural Style Traditional
Structure Type Brick,Vinyl Siding
New Construction Yes
Schools
Elementary Schools Harnett - Boone Trail
Middle Schools Harnett - West Harnett
High Schools Harnett - West Harnett
Others
HOA Fee Include Cable TV,Internet,Trash
Tax ID 54
Special Listing Condition Standard
Read Less
Want to know what your home might be worth? Contact us for a FREE valuation!

Our team is ready to help you sell your home for the highest possible price ASAP



