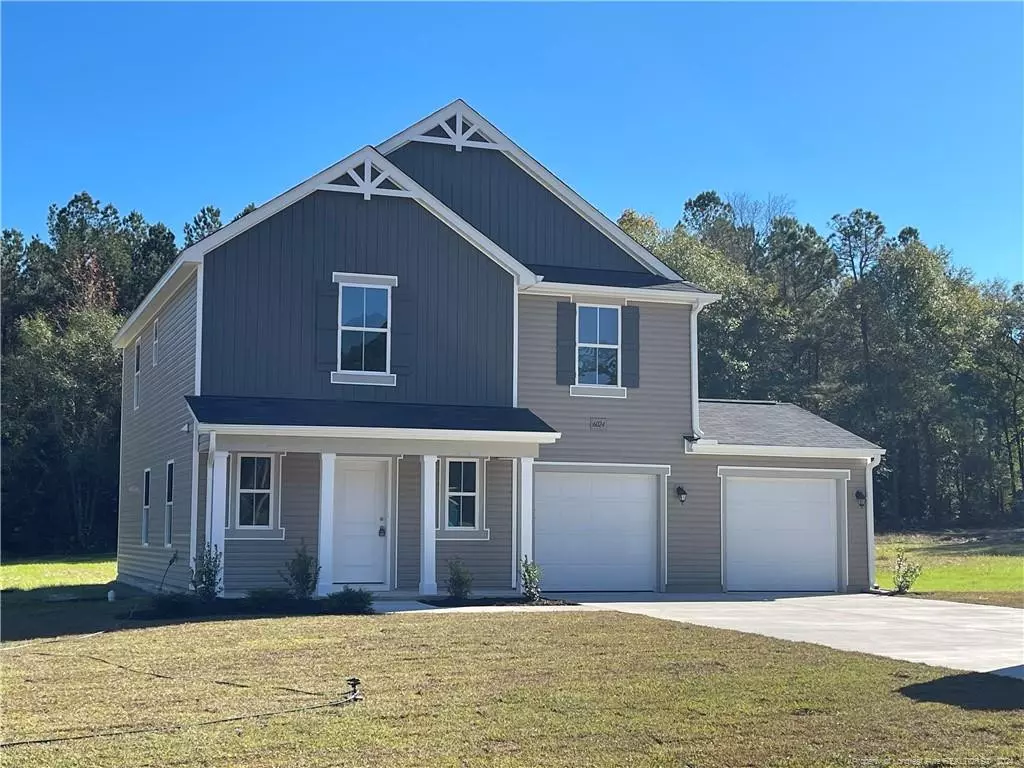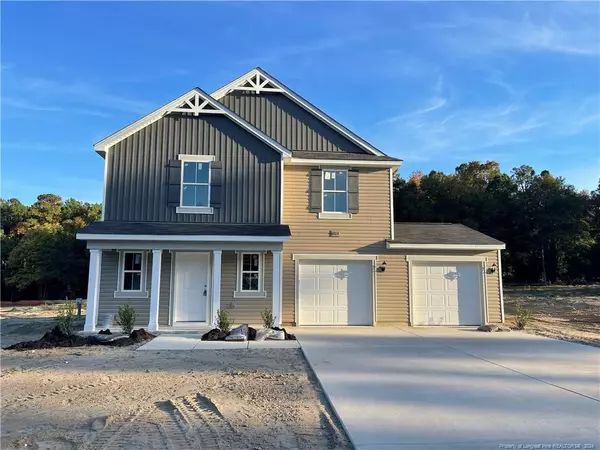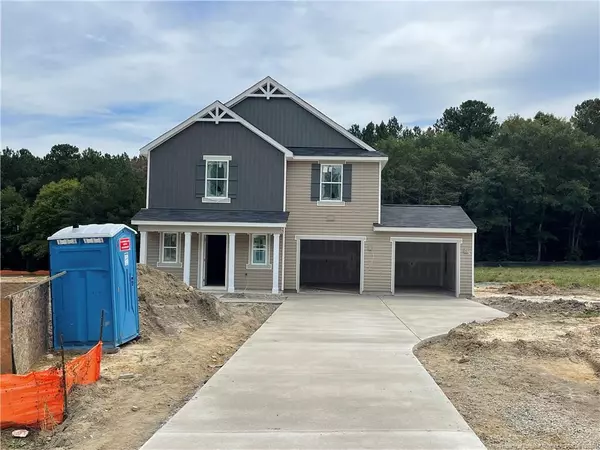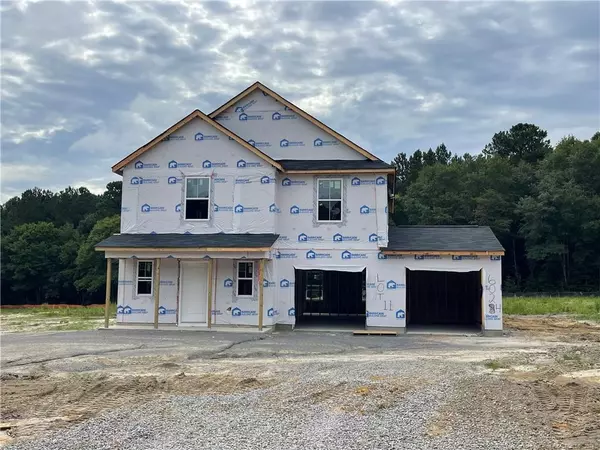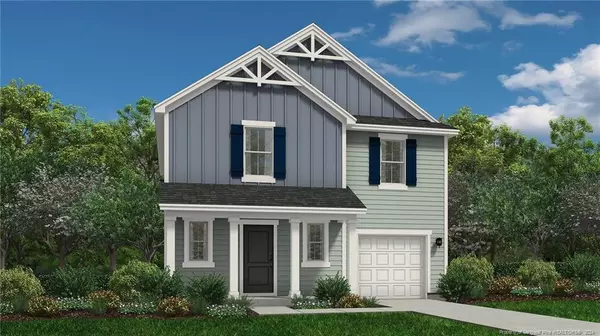Bought with Re/Max Highlander Realty
$326,000
$328,100
0.6%For more information regarding the value of a property, please contact us for a free consultation.
6024 Swanns Station Road Sanford, NC 27332
3 Beds
3 Baths
1,925 SqFt
Key Details
Sold Price $326,000
Property Type Single Family Home
Sub Type Single Family Residence
Listing Status Sold
Purchase Type For Sale
Square Footage 1,925 sqft
Price per Sqft $169
MLS Listing ID LP726515
Sold Date 11/26/24
Bedrooms 3
Full Baths 2
Half Baths 1
HOA Y/N No
Abv Grd Liv Area 1,925
Originating Board Triangle MLS
Year Built 2024
Lot Size 1.000 Acres
Acres 1.0
Property Description
The Freelance is in the DREAM series by Dream Finders Homes. This plan offers 3 bedrooms, 2.5 baths, an attached 2-car garage, and 1,925 square feet. Upon entering, the large foyer has an offset powder room welcoming you into the main floor of this 2-story home plan. Showcasing an open concept, the kitchen opens to the casual dining area & large gathering room. The kitchen features a multi-functional eat-at island with a double basin sink, dishwasher, ample counter space, and a pantry. All bedrooms are located on the second level. The owner's suite is the largest bedroom & bathroom. The owner's bathroom features a dual vanity, shower, linen closet, and a spacious walk-in closet. The owner's suite is situated away from the other bedrooms and bathroom, allowing more privacy for the homeowner. The laundry closet is between the owner's suite and the additional bedrooms. A full bathroom separates the spacious second and third bedrooms with double vanity.
Location
State NC
County Lee
Interior
Interior Features Ceiling Fan(s), Double Vanity, Entrance Foyer, Granite Counters, Kitchen Island, Living/Dining Room Combination, Open Floorplan
Heating Heat Pump
Cooling Central Air, Electric
Flooring Carpet, Laminate, Vinyl
Fireplaces Type None
Fireplace No
Appliance Dishwasher, Microwave, Range, Washer/Dryer
Laundry Upper Level
Exterior
Garage Spaces 2.0
View Y/N Yes
Porch Front Porch, Patio
Garage Yes
Private Pool No
Building
Foundation Slab
Sewer Septic Tank
Water Public
New Construction Yes
Others
Tax ID 9559235567
Special Listing Condition Standard
Read Less
Want to know what your home might be worth? Contact us for a FREE valuation!

Our team is ready to help you sell your home for the highest possible price ASAP


