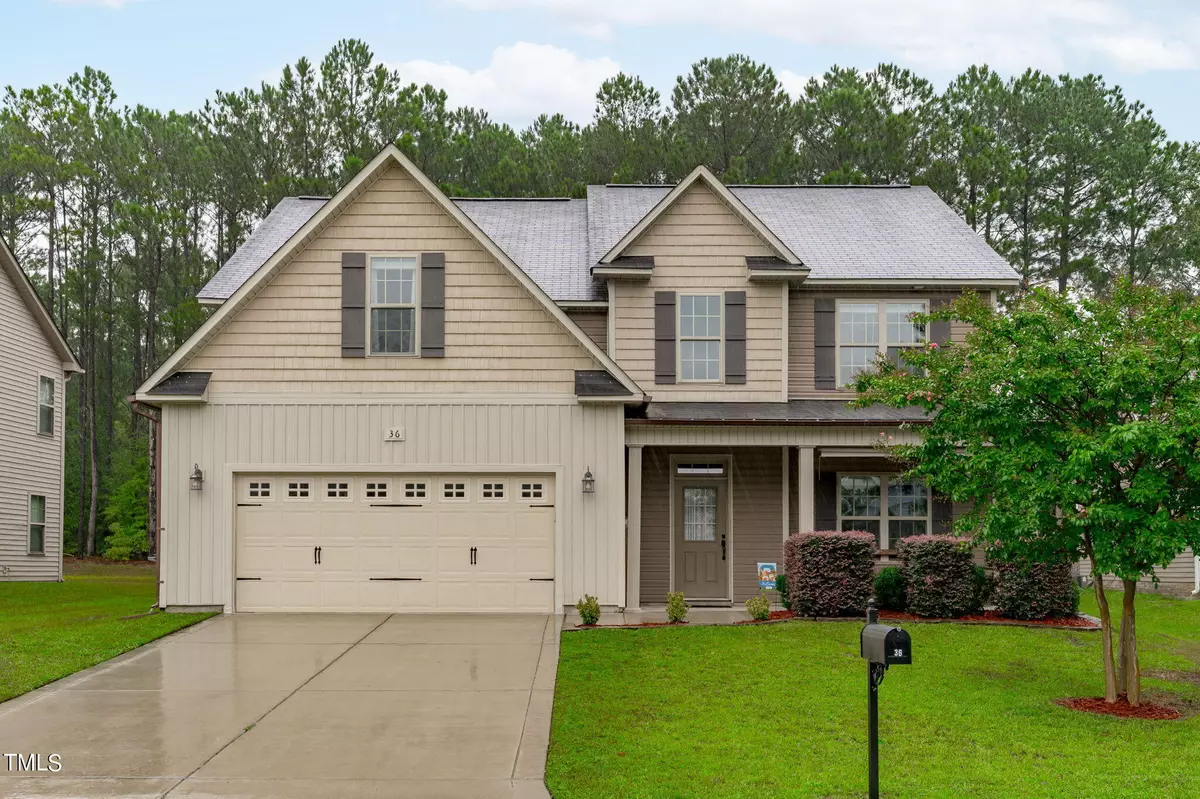Bought with CAROLINA PROPERTY SALES
$385,000
$384,900
For more information regarding the value of a property, please contact us for a free consultation.
36 Pitch Pine Court Sanford, NC 27332
4 Beds
4 Baths
3,093 SqFt
Key Details
Sold Price $385,000
Property Type Single Family Home
Sub Type Single Family Residence
Listing Status Sold
Purchase Type For Sale
Square Footage 3,093 sqft
Price per Sqft $124
Subdivision Cameron Woods
MLS Listing ID 10053151
Sold Date 12/03/24
Style House,Site Built
Bedrooms 4
Full Baths 3
Half Baths 1
HOA Fees $12/ann
HOA Y/N Yes
Abv Grd Liv Area 3,093
Originating Board Triangle MLS
Year Built 2016
Annual Tax Amount $2,486
Lot Size 0.310 Acres
Acres 0.31
Property Description
PRICE IMPROVEMENT! This charming, spacious farmhouse style home welcomes you in from the covered front porch to an entry with a large, vaulted ceiling and gleaming laminate floors that compliment the freshly painted walls. The formal dining room offers a tray ceiling with crown molding, and a pass through with a large pantry that connects to the open kitchen. Also accessible from the entry is a mudroom complete with an organization station just across from the garage entrance. Once in the kitchen, the center of this home shines with stainless steel appliances, an oversized center island with breakfast bar seating for 4, crown molding topped cabinetry, tile backsplash, granite countertops, recessed lights and hanging pendant lights over the bar for enhanced task lighting and ambiance. The family room boasts many luxury touches including a coffered ceiling, large bank of windows with views to the patio and backyard, new carpet, and fresh paint. The polished tile as well as crown molded mantle detail surrounding the gas log fireplace make this a cozy place to relax or entertain. It is sized nicely to accommodate a variety of seating arrangements and styles to suit your aesthetic. The downstairs owner's suite is tucked away at the back corner of the home for a private sanctuary. Complete with tray ceiling, ceiling fan, many windows, new carpet and fresh paint, this oasis also boasts an ensuite with a large walk-in-closet, private water closet, garden style soaking tub, step in shower with glass enclosure, and dual sink vanity. Upstairs, there is a loft area at the top of steps perfect for a reading nook or study station. Also, four bedrooms, bonus room, laundry room, and two full baths complete this space. Enhancements include a frosted, custom door for the laundry room, as well as a folding and hanging station for convenience. The bonus room is well laid out to accommodate a variety of uses including a game room, home office, or as a 5th bedroom. The two full baths upstairs means less fighting over sink space. Out back, the paved patio is generously sized to accommodate a grill, fire table, or a variety of seating arrangements for more outside living and entertaining space within your own private, park-like setting, thanks to the wood fence, tall trees, and grassy backyard. This home in Cameron Woods is situated just 5 miles south of Sanford, 5 miles from Carolina Lakes, 20 miles west of Lillington, and less than 25 miles north of Fort Liberty making it the perfect location for commuting and accessing shopping, dining, and recreational activities.
Location
State NC
County Harnett
Direction Head south on NC-87 S toward Broadway Rd, Turn left at the 1st cross street onto Broadway Rd, Turn right onto Barbecue Church Rd, Turn right onto Longleaf Pine Way, Turn right onto Pitch Pine Ct, Home is on the Right. Welcome!
Rooms
Other Rooms None
Interior
Interior Features Bathtub/Shower Combination, Ceiling Fan(s), Chandelier, Coffered Ceiling(s), Double Vanity, Entrance Foyer, Granite Counters, High Ceilings, Kitchen Island, Open Floorplan, Pantry, Master Downstairs, Recessed Lighting, Room Over Garage, Separate Shower, Smooth Ceilings, Storage, Tray Ceiling(s), Vaulted Ceiling(s), Walk-In Closet(s), Walk-In Shower, Water Closet
Heating Electric, Fireplace(s), Heat Pump
Cooling Ceiling Fan(s), Dual, Electric, Heat Pump
Flooring Carpet, Laminate, Vinyl
Fireplaces Number 1
Fireplaces Type Family Room, Gas Log
Fireplace Yes
Window Features Blinds,Double Pane Windows
Appliance Dishwasher, Disposal, Electric Range, Exhaust Fan, Self Cleaning Oven, Stainless Steel Appliance(s)
Laundry Electric Dryer Hookup, Inside, Laundry Room, Upper Level, Washer Hookup
Exterior
Exterior Feature Fenced Yard, Lighting, Private Yard, Rain Gutters
Garage Spaces 2.0
Fence Back Yard, Fenced, Wood
Pool None
Community Features None
Utilities Available Cable Available, Electricity Connected, Phone Available, Sewer Connected, Water Available, Water Connected
View Y/N Yes
View Neighborhood, Trees/Woods
Roof Type Shingle
Street Surface Paved
Porch Front Porch, Patio
Garage Yes
Private Pool No
Building
Lot Description Back Yard, Few Trees, Front Yard
Faces Head south on NC-87 S toward Broadway Rd, Turn left at the 1st cross street onto Broadway Rd, Turn right onto Barbecue Church Rd, Turn right onto Longleaf Pine Way, Turn right onto Pitch Pine Ct, Home is on the Right. Welcome!
Story 2
Foundation Slab
Sewer Public Sewer
Water Public
Architectural Style Farmhouse, Traditional, Transitional
Level or Stories 2
Structure Type Attic/Crawl Hatchway(s) Insulated,Concrete,Vertical Siding,Vinyl Siding
New Construction No
Schools
Elementary Schools Harnett - Benhaven
Middle Schools Harnett - West Harnett
High Schools Harnett - West Harnett
Others
HOA Fee Include Maintenance Grounds
Senior Community false
Tax ID 039569 0014 30
Special Listing Condition Standard
Read Less
Want to know what your home might be worth? Contact us for a FREE valuation!

Our team is ready to help you sell your home for the highest possible price ASAP


