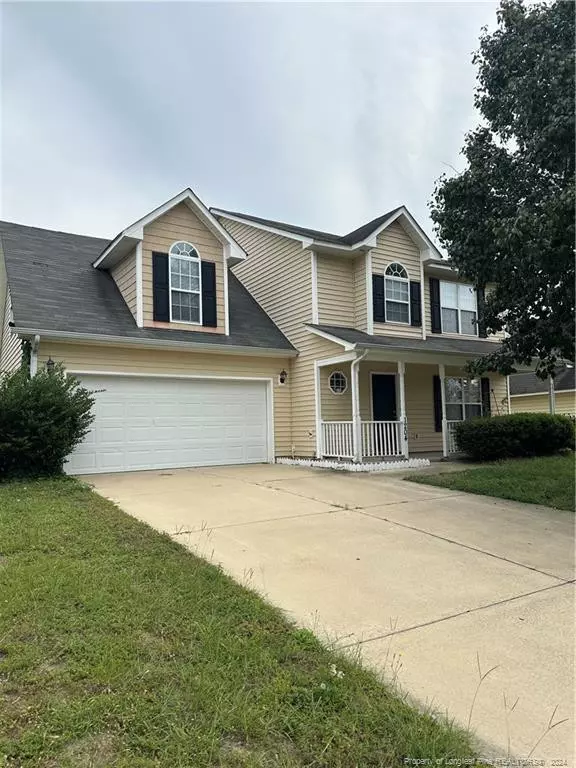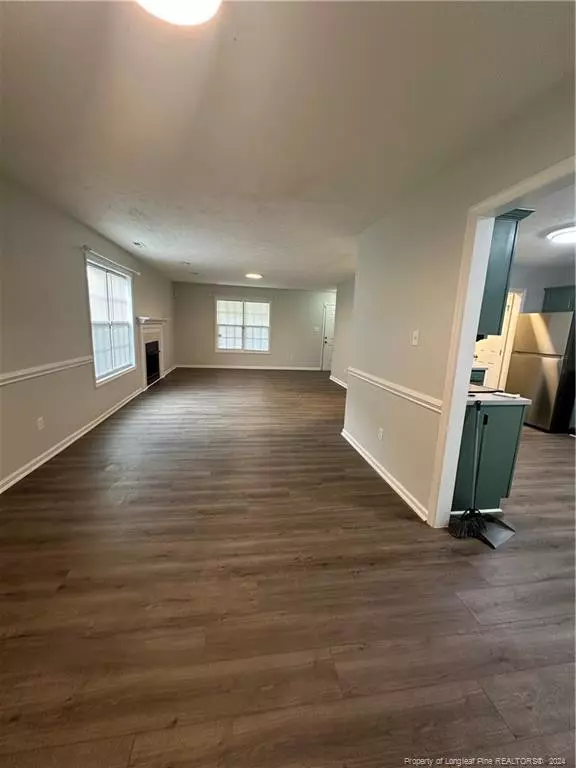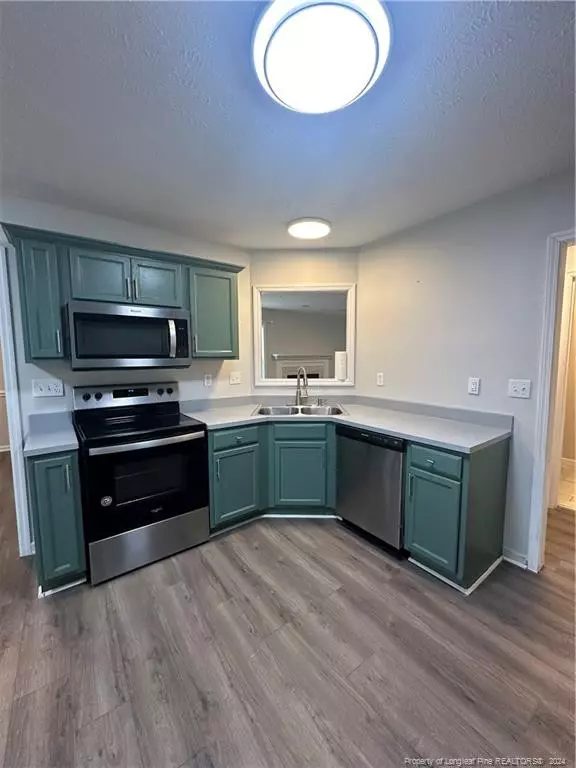$282,500
$290,000
2.6%For more information regarding the value of a property, please contact us for a free consultation.
1204 Grackle Drive Fayetteville, NC 28306
4 Beds
3 Baths
1,955 SqFt
Key Details
Sold Price $282,500
Property Type Single Family Home
Sub Type Single Family Residence
Listing Status Sold
Purchase Type For Sale
Square Footage 1,955 sqft
Price per Sqft $144
Subdivision Brookshire
MLS Listing ID LP730347
Sold Date 12/02/24
Bedrooms 4
Full Baths 2
Half Baths 1
HOA Y/N No
Abv Grd Liv Area 1,955
Originating Board Triangle MLS
Year Built 2005
Property Description
Come see this spacious 4 bedroom 2.5 bath home with a 2-car garage for a great price! Located in the established neighborhood of Brookshire, close to shopping, parks, and major roads to carry you wherever else you want to go. Walk into an open floor plan with a cozy gas log fireplace in the living room. The laundry room is conveniently located near the kitchen and there is a 1/2 bathroom nearby. Upstairs you will find all 4 bedrooms. The owner's suite includes a trey ceiling, walk-in closet, & a private bathroom with tile flooring, dual vanities, garden tub, & a separate shower. The enclosed, tiled, screened-in patio overlooking the spacious privacy fenced backyard will be great for entertaining freinds and family. There is also a shed in the backyard. This home is eligible for a USDA loan. The fridge, washer, and dryer are to remain as unwarrantied gifts for the buyer. One of the HVAC units was replaced 7/2023. Seller never used the fireplace & knows nothing about the gas tank.
Location
State NC
County Cumberland
Zoning R10 - Residential Distric
Interior
Interior Features Ceiling Fan(s), Double Vanity, Living/Dining Room Combination, Separate Shower, Tray Ceiling(s), Walk-In Closet(s)
Heating Forced Air
Cooling Central Air, Electric
Flooring Carpet, Hardwood, Tile, Vinyl
Fireplaces Number 1
Fireplaces Type Gas Log
Fireplace Yes
Window Features Blinds
Appliance Dishwasher, Disposal, Dryer, Microwave, Range, Washer
Laundry Inside, Main Level
Exterior
Exterior Feature Fenced Yard, Storage
Garage Spaces 2.0
Fence Fenced, Privacy
View Y/N Yes
Street Surface Paved
Porch Covered, Front Porch, Porch, Rear Porch, Screened
Garage Yes
Private Pool No
Building
New Construction No
Others
Tax ID 0415855381
Special Listing Condition Standard
Read Less
Want to know what your home might be worth? Contact us for a FREE valuation!

Our team is ready to help you sell your home for the highest possible price ASAP






